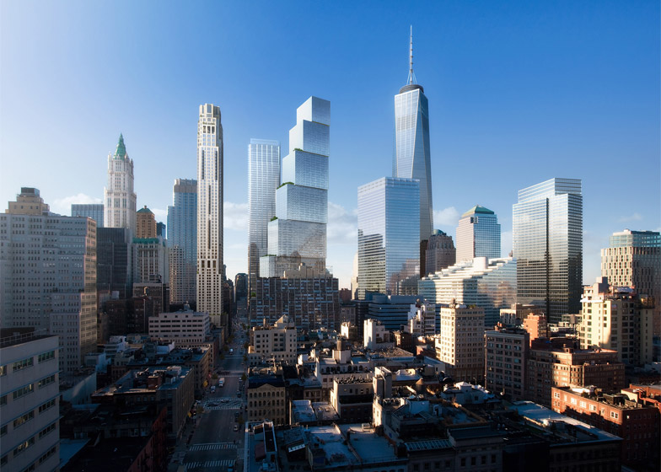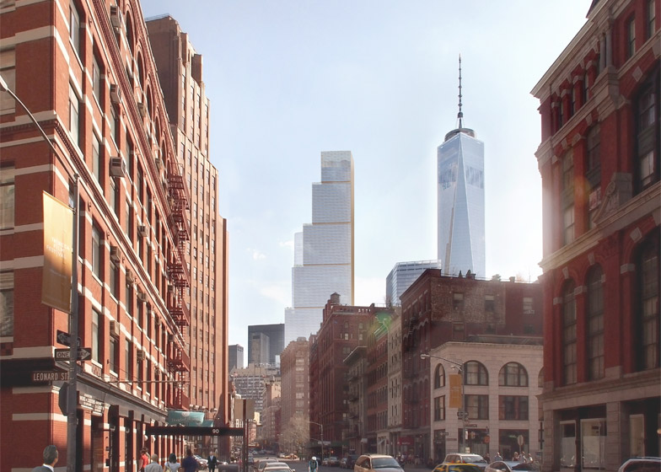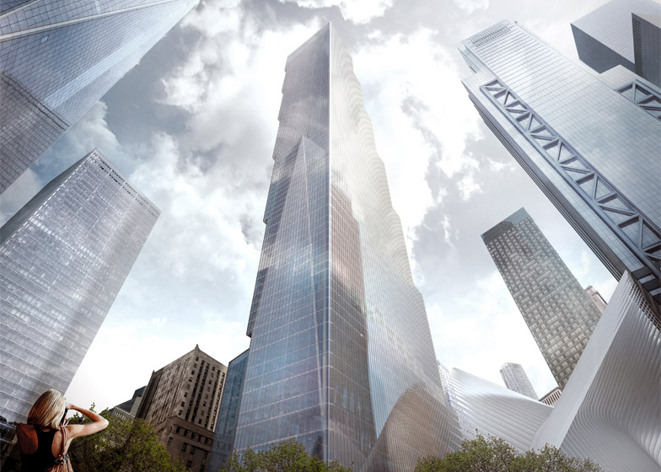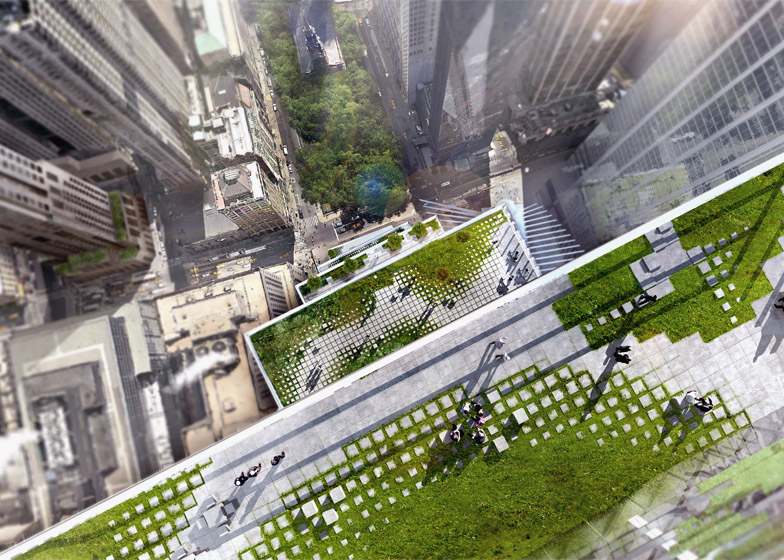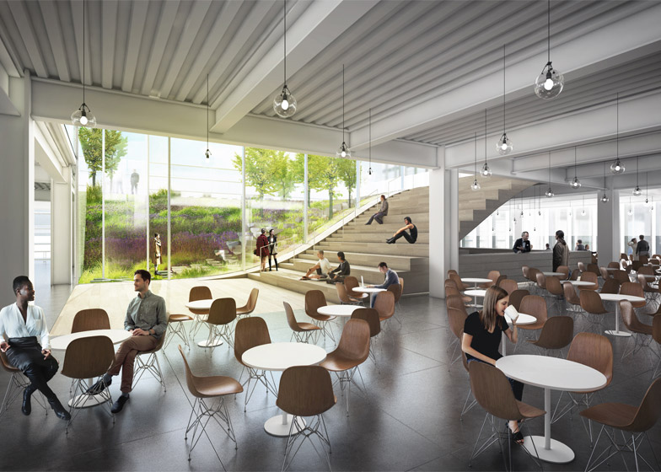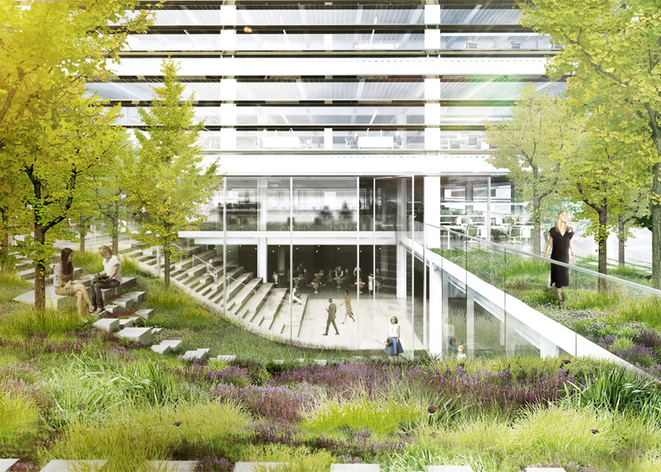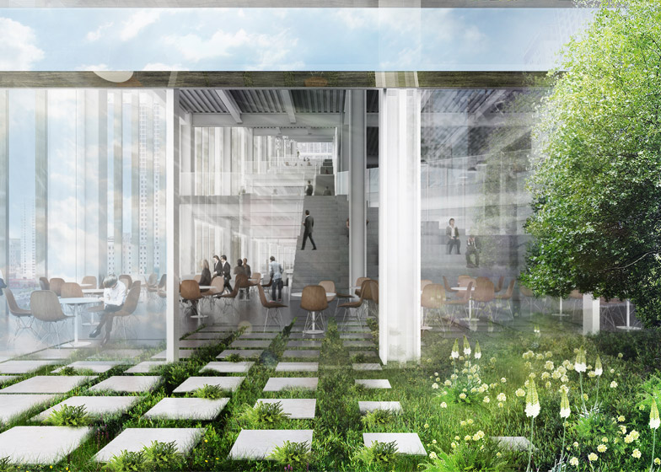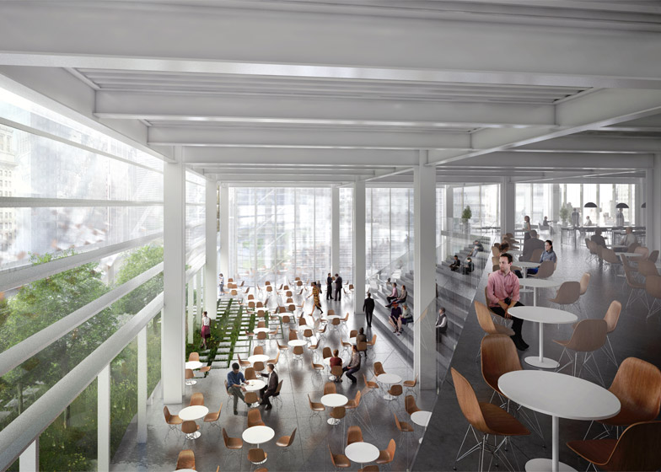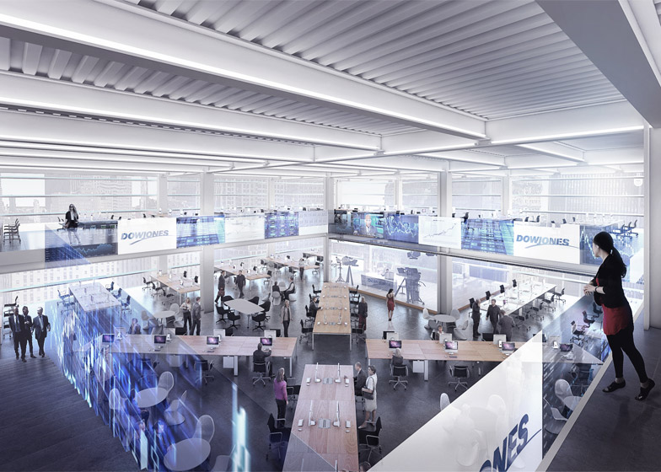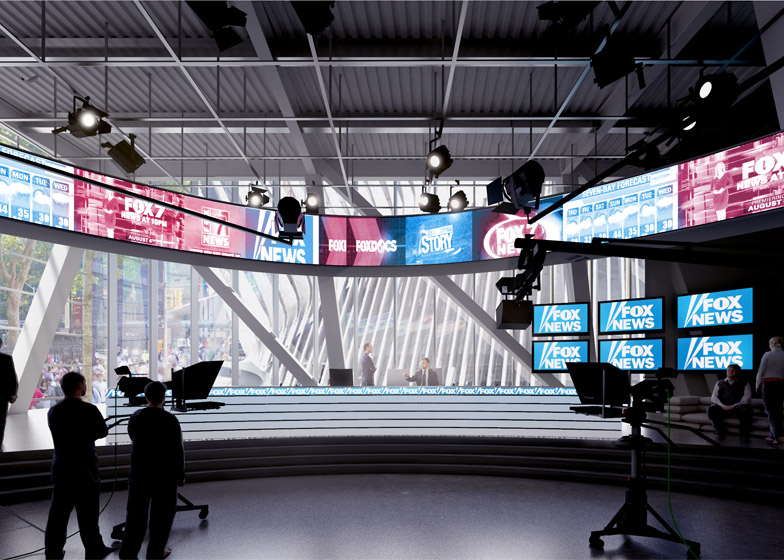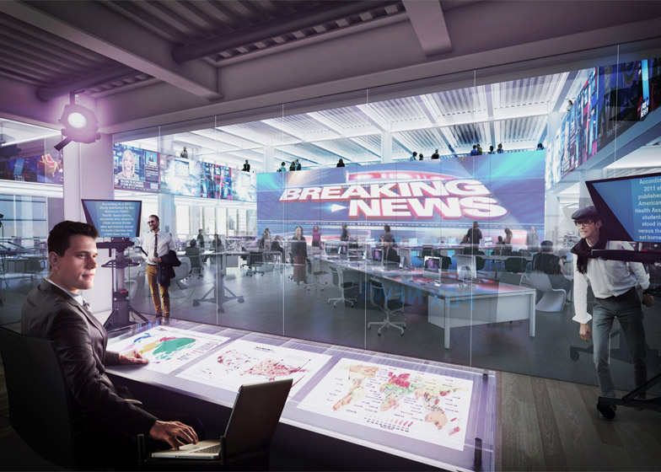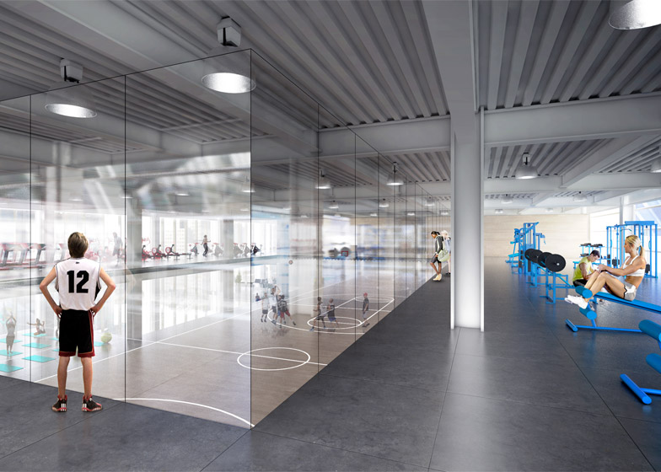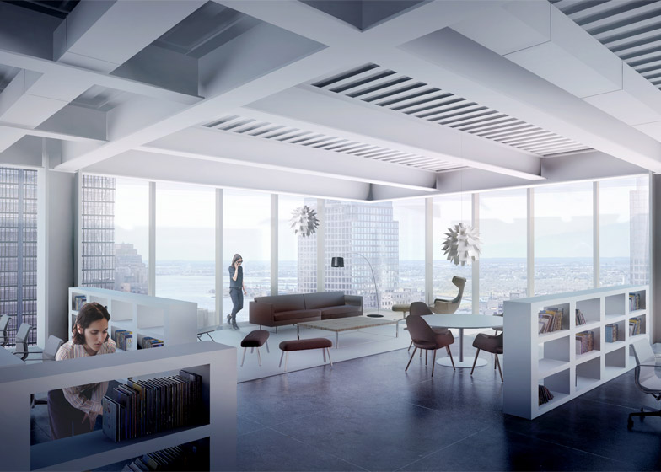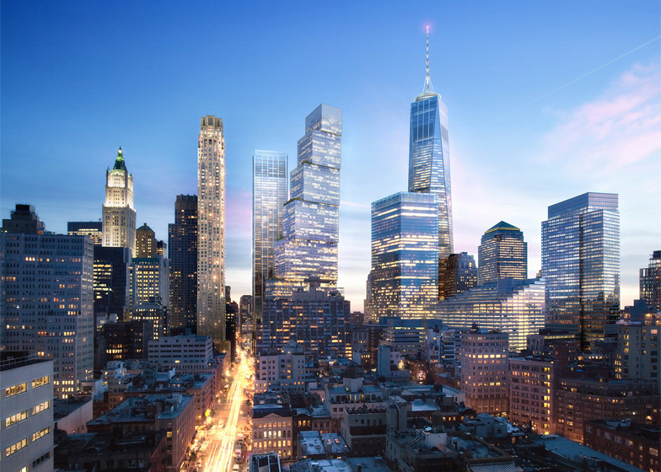BIG has unveiled designs for Two World Trade Center, confirming that the skyscraper's original architect, Foster + Partners, has been ousted (+ slideshow).
BIG's glass-clad tower, consisting of seven stacked cuboids, will occupy a plot at the 16-acre World Trade Center site in Lower Manhattan.
The building's key tenants, 21st Century Fox and News Corp, wanted BIG founder Bjarke Ingels to redesign the tower – reportedly because it felt the 79-storey design by London-based Foster + Partners "was more suited for an investment bank than a modern media company".
Ingels said the CEO of 21st Century Fox, James Murdoch, told him "he didn't want to build a tower." In response, BIG designed a series of stacked boxes that decrease in size towards the top, rising to a height of 1,340 feet (408 metres).
The 2.8 million-square-foot building (260,000 square metre) will appear tall and slender while looking up from the World Trade Center Memorial Plaza, but from a distance, its stepped form will be more apparent.
"The needs and requirements of the media company and other tenants are concentrated into seven separate building volumes, each tailored to their unique activities," said the firm.
"The volumes of varying sizes and depths are stacked on top of each other, from the largest at the base to the smallest towards the top."
BIG generated the form by stacking volumes based on the vernacular architecture of the neighbouring Tribeca district on top of each other.
"The completion of the World Trade Center will finally restore the majestic skyline of Manhattan and unite the streetscapes of Tribeca with the towers downtown," said Ingels in a video explaining the project (above).
This will create a visual link between the old and new districts where "the heritage city blocks of Tribeca meet the vertical towers of the World Trade Center," Ingels added.
"From Tribeca, it will appear like a vertical village of singular buildings each tailored to their individual activities stacked on top of each other, forming parks and plazas in the sky."
It becomes the latest in a series of projects made up of stacked cuboid volumes - a form also adopted by SANAA's New Museum of Contemporary Art in New York, which was completed in 2007.
The skyscraper will join two completed towers – One World Trade Center by Skidmore, Owings & Merrill, and Four World Trade Center by Fumihiko Maki – along with the under-construction Three World Trade Center, designed by Rogers Stirk Harbour + Partners. All three are linear towers sheathed in glass.
The BIG-designed tower will have setbacks totalling 38,000 square feet (3,530 square metres), creating terraces that will be "full of lush greenery" and offer expansive views of the city.
The firm described the building's design as a "new hybrid" that merges the Modernist skyscraper with a contemporary interpretation of historic building setbacks.
The 80-storey office tower will serve as the new headquarters for 21st Century Fox and News Corp, which will occupy the lower half. The upper portion will be leased by Silverstein Properties to commercial tenants.
The building will offer a mix of work spaces, all designed to facilitate collaboration, with the base housing television studios and retail space, along with a lobby that will connect to the World Trade Center Transit Hub designed by Santiago Calatrava.
"Large stairwells between the floors form cascading, double-height communal spaces throughout the headquarters," BIG said. "These continuous spaces enhance connectivity between different departments and amenities, which may include basketball courts, a running track, a cafeteria and screening rooms."
The tower is being constructed at 200 Greenwich Street and is bounded by Church, Vesey and Fulton Streets. It is positioned to preserve views of the historic St Paul's Chapel and is aligned along an axis established by the site's masterplanner, architect Daniel Libeskind.
"The design of 2 WTC is derived from its urban context at the meeting point between two very different neighbourhoods: the Financial District with its modernist skyscrapers and TriBeCa with its lofts and roof gardens," said BIG.
"The design combines the unique qualities of each, melding high-rise with low-rise and modern with historical."
News Corp and 21st Century Fox signed an initial lease deal with the developers last week, allowing the project to move forward, and hopes to move into the building by 2020.

