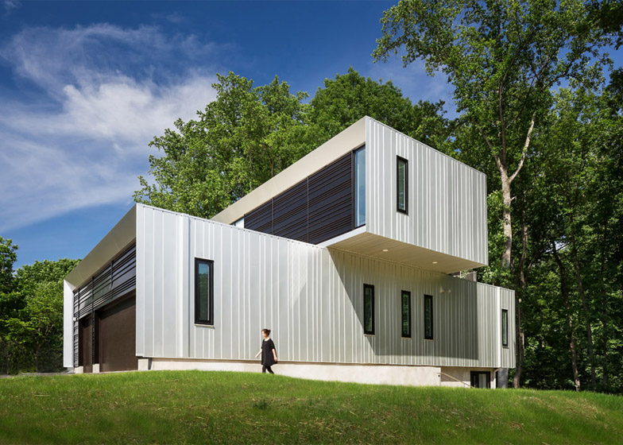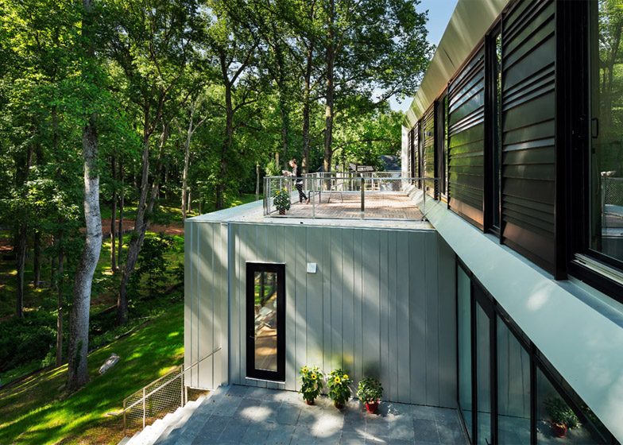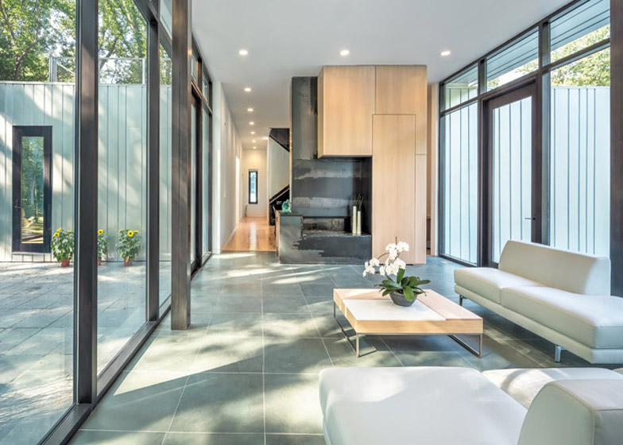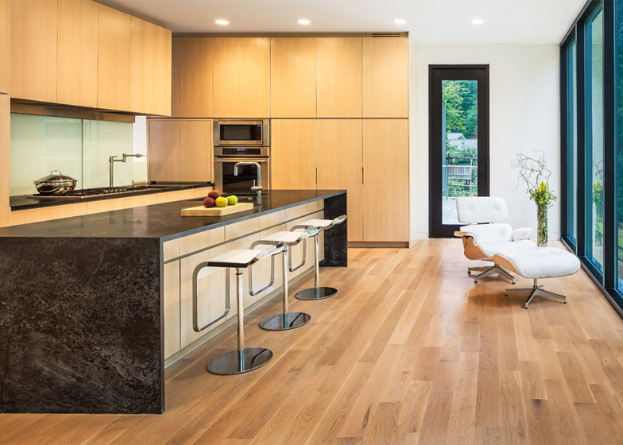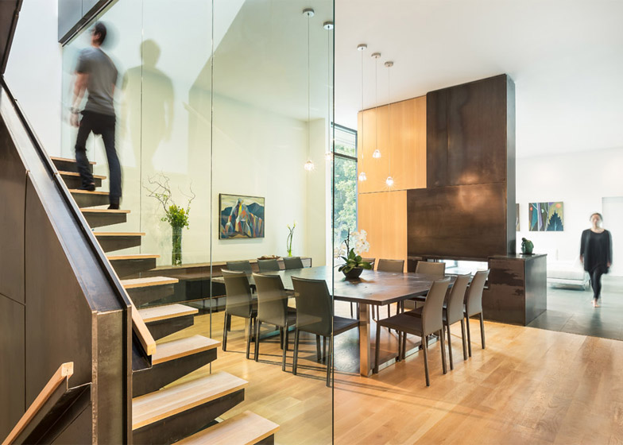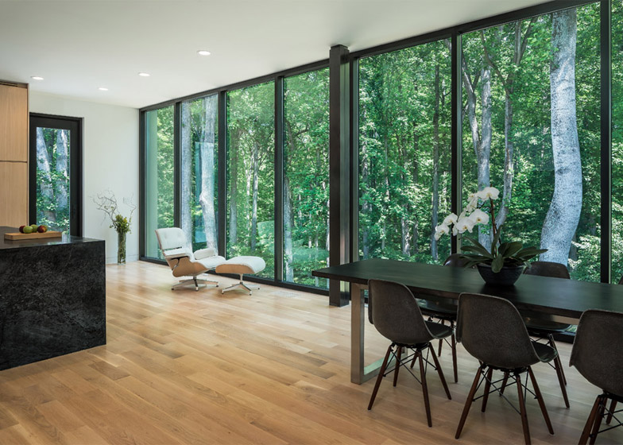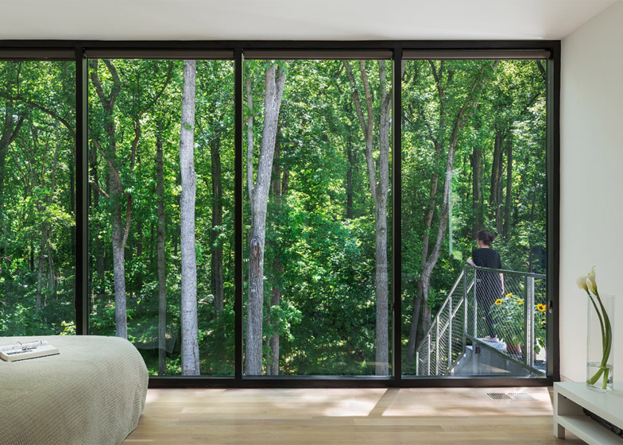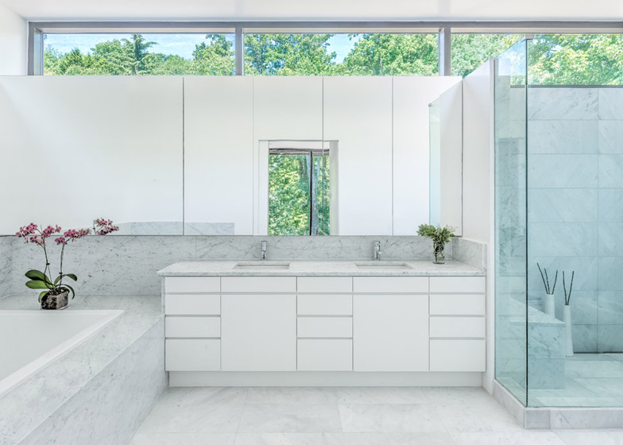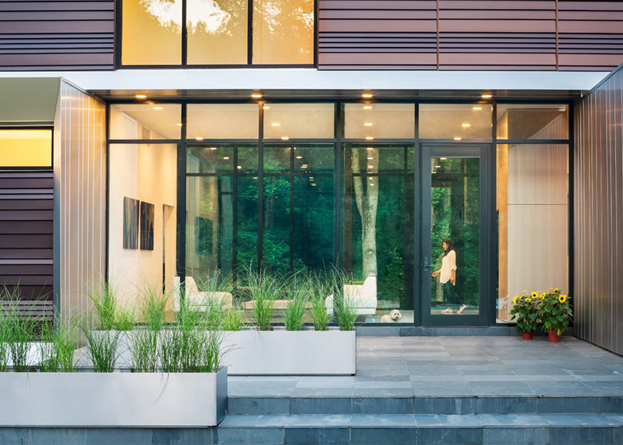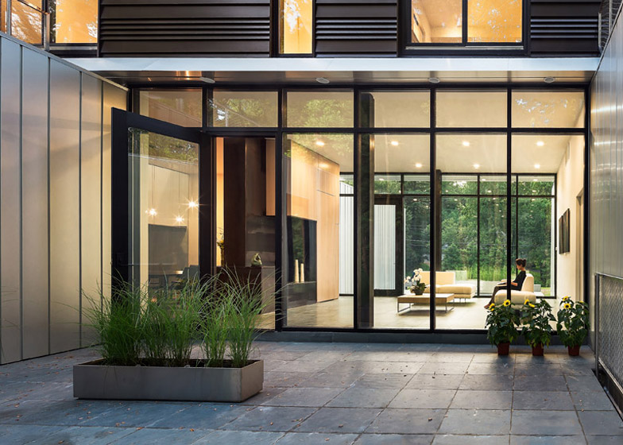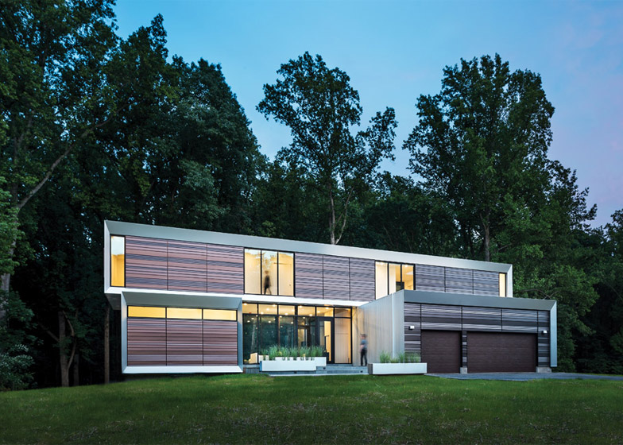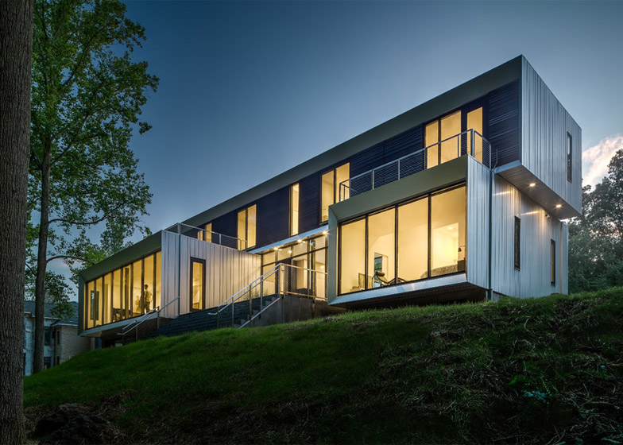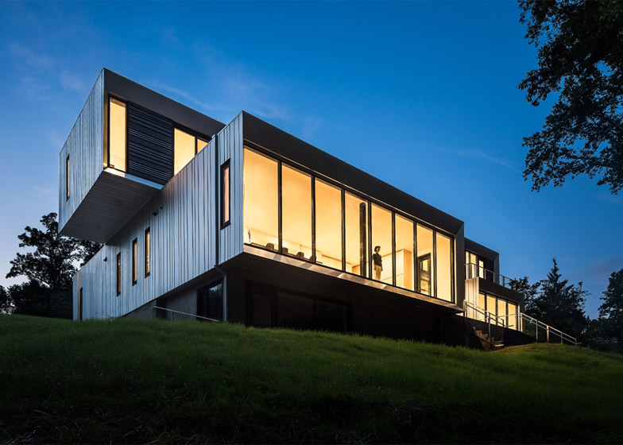The trio of stacked blocks that make up this Virginia residence by Höweler + Yoon Architecture are arranged in a bridge-like formation, providing three generations of a family with separate living spaces (+ slideshow).
Boston-based Höweler + Yoon Architecture designed the property for a site between a suburban development and a wooded ravine in McLean, Virginia.
The house is conceived as three separate volumes – one for each of the three generations – that are linked by a glazed box.
Two ground-level, aluminium-clad blocks act as podiums to support a horizontally lying third volume that forms the upper floor. This formation inspired the project name, Bridge House.
"The Bridge House appears as a single family home from the front," explained the architects, whose recent projects include a swing installation and a futuristic transport concept.
"Its rear elevation reveals an internal organisation designed to accommodate three generations living together under one roof — or in this case, within three volumes that act as a number of roofs."
The smaller of the two ground-floor volumes provides a private suite for the clients – the grandparents of the family – while the larger is used as a communal living area. The family kitchen, lounge, dining room and garage are set within this multi-purpose block.
The gap between the two ground-floor blocks is enclosed by two glazed walls that frame a view through the centre of the building to the woodland behind.
This glazed area offers an additional family living space that is bracketed by a pair of outdoor patios – one at the back and one at the front of the house.
"The void created under the bridge-like volume feels like an extension of the outdoors and allows the landscape to move through the house, blurring outside and inside space," said the studio.
A timber and metal staircase provides access to the uppermost volume, which contains four bedrooms and marble-lined bathrooms for the family's second and third generations.
Two master suites bookend the upper floor. One is used as a guest room for the client's visiting daughter, while the second suite and adjoining balcony are occupied by the client's son and daughter-in-law who live in the space with their two children.
The children's rooms have access to an outdoor terrace at the back of the property and are separated from each other by a bathroom.
Large windows in the bedrooms face into the woodland ravine to the rear of the house.
To help retain heat in winter and to keep a cool internal temperature in summer, the windows have been triple-glazed. The glazing is also recessed into bevelled openings in the facade to benefit from the shelter of an overhang.
"The angle of the bevel is calibrated to mediate solar gain on all full-glass facades to create a minimal edge detail," explained the studio.
Opaque areas of the building provide privacy from neighbouring residences to the front and sides.
These sections are clad in a combination of vertical panels of anodised aluminium – a reference to the tongue and groove panels used on neighbouring houses – and horizontal shingles of anodised bronze aluminium.
This variation is intended to "create a rich and varied colour spectrum throughout the day".
Interior furnishings including tables and benches are made from recycled wood, while a staircase and fireplace have hot-rolled steel and wood details.
Both the staircase and fireplace also operate as structural elements, pinning the three blocks together.
Photography is by Jeff Wolfram.

