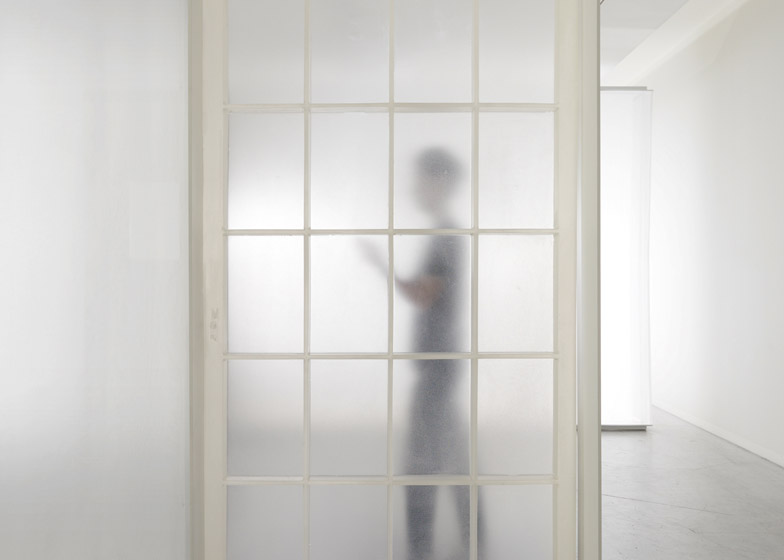The timber frame and paper panes of the traditional Korean door were replaced with a resin grid and flexible silicone for this installation at a Seoul gallery (+ slideshow).
Seoul- and New York-based studio Nameless Architecture created the door for an exhibition entitled Doors: Boundaries of Communication, held at the gallery of non-profit organisation Arumjigi Foundation.
The aim was to update the materials typically used to create the latticed-framed doors in Korean buildings.
"We intend to reinterpret the possibility for the boundary of the traditional door using new materials and old methods," explained architects Unchung Na and Sorae Yoo.
By substituting the timber frame for epoxy resin and adding panes of silicon resin instead of the traditional handmade paper, the architects were able to create a translucent door.
"A door implies a place beyond it. In addition to its functionality such as opening and closing, and safety and privacy, the door is a flexible and changing boundary that defines a place," said the architects.
"The nature of a traditional Korean door with a lattice set in the door frame is quite gentle," they added.
Liquid resin was poured into a grid-shaped mould to create the raised frame of the door, while a shallow layer of silicone was set into the resulting squares to create the panes.
The elastic properties of the silicone mean that each pane is slightly flexible and reverberates when touched.
"The soft surface with the elasticity of silicone applied on the structural lattice minimises the separation between the inside and outside," explained the architects. "Even when the door is closed, light and silhouettes beyond the space show through."
The door was fitted on sliding runners for the exhibition at the Arumjigi Foundation, which took place in late 2014.
Photography is by Lee Jong-keun and Kyung Roh. Video is by Kyung Roh.
Project credits:
Architects: Nameless Architecture
Project team: Unchung Na and Sorae Yoo
Client: Arumjigi Foundation




