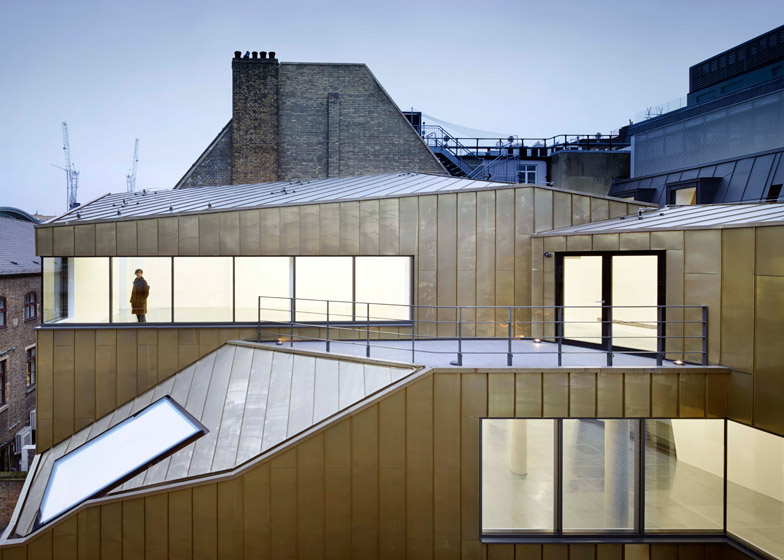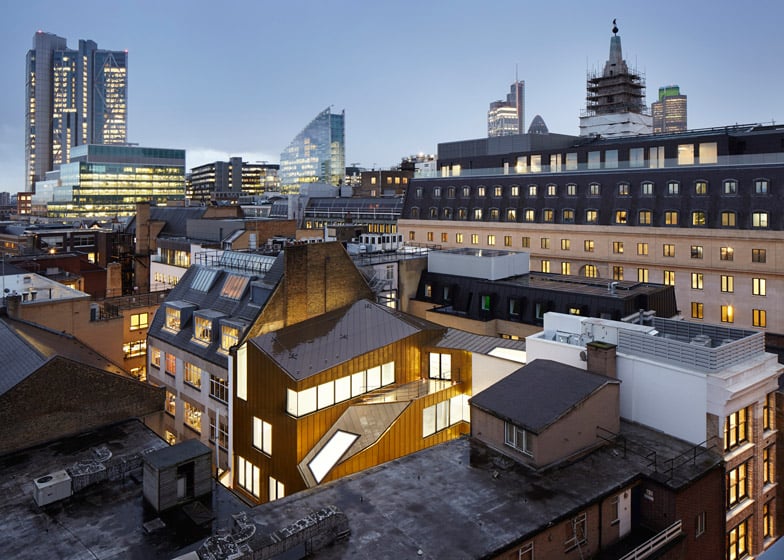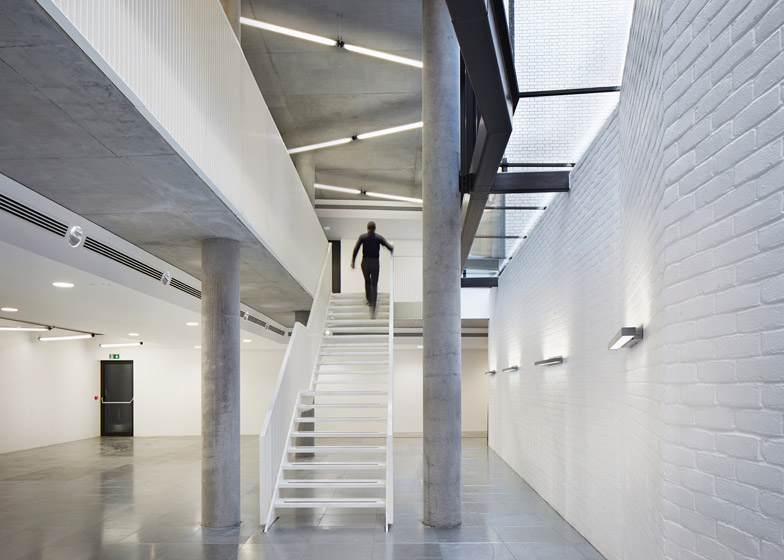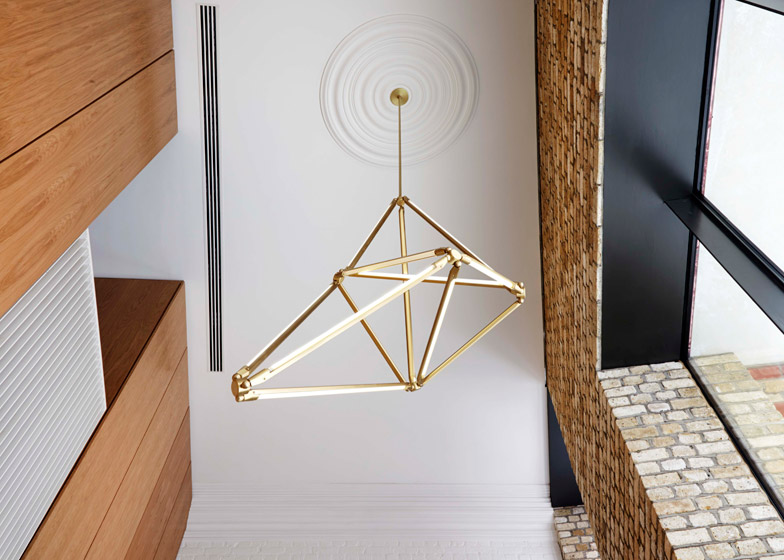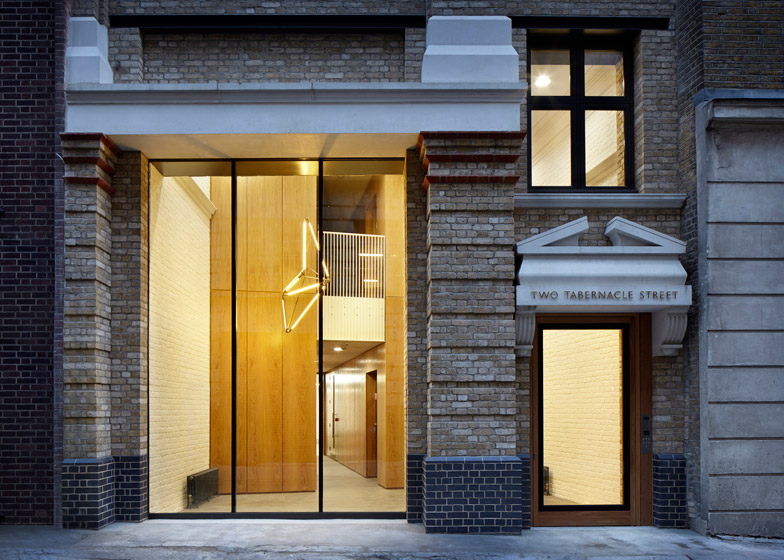Architecture studio Piercy & Company has resurrected a fire-ravaged building as offices in London's Shoreditch, reinstating the ornate facade at the front and adding a faceted brass structure at the rear (+ slideshow).
From the street, the new Two Tabernacle Street building looks much like its Victorian predecessor, which was almost entirely destroyed by a fire in 2010.
But from the back it now boasts a golden structure with large balconies and windows.
Piercy & Company was brought in by developer Durley Investment Corporation to transform the L-shaped site into offices suitable for Shoreditch's thriving media and technology sector.
Despite being tempted to demolish the ruined structure and start afresh, the team felt it would be more appropriate to honour the building's heritage at the front and hide the more contemporary additions behind.
"We were attracted by the eccentricity of the facade, which stood out in Tabernacle Street where many of the Victorian buildings have been replaced," architect and studio director Stuart Piercy explained.
"Whilst we recognised the temptation to create a modern contextual building, the playfulness of the original led us to explore the option of reconstruction," he told Dezeen.
"By rebuilding it, we were able to create an interesting journey from a more traditional Victorian entrance to gallery-like workspaces created by the dramatic, faceted form and large areas of glazing."
Piercy's team carefully measured and catalogued surviving details of the old facade, and used them as the basis for the "painstaking" reconstruction.
"We recorded all the profiles of the architraves and copings," said the architect. "Then we tried to re-use what we could, so many of the bricks and some mouldings were cleaned up and reused."
"We had to build the facade last as it was the only access to the site – kind of retreating and building on the way out."
The new six-storey rear structure is only visible to the property's occupants and its neighbours, so the design team could be more adventurous with its approach.
The team chose to wrap both the walls and the sloping rooftops in brass sheets.
"The site is very difficult to access so we needed a material that will weather gently and need very little maintenance," said Piercy. "The form needed a malleable material to create the folds."
There are six floors of offices in total, including one in the basement. They all feature ceiling heights of three metres, which were created by relocating electrical services into a central bulkhead and leaving the concrete soffit exposed.
Large expenses of curtain-wall glazing helps to ensure enough light permeates the building, and there are also a number of skylights.
A double-height lobby was created at the building's entrance, overlooked by a small first-floor gallery.
Here, brickwork is left either exposed or whitewashed, while period features – like detailed cornicing and a ceiling rose – are coupled with contemporary details that include oak wall panelling and a chandelier by New York designer Bec Brittain.
Three floors of meeting rooms are located above, facing out over Tabernacle Street through traditional sash and casement windows.
Photography is by Jack Hobhouse.

