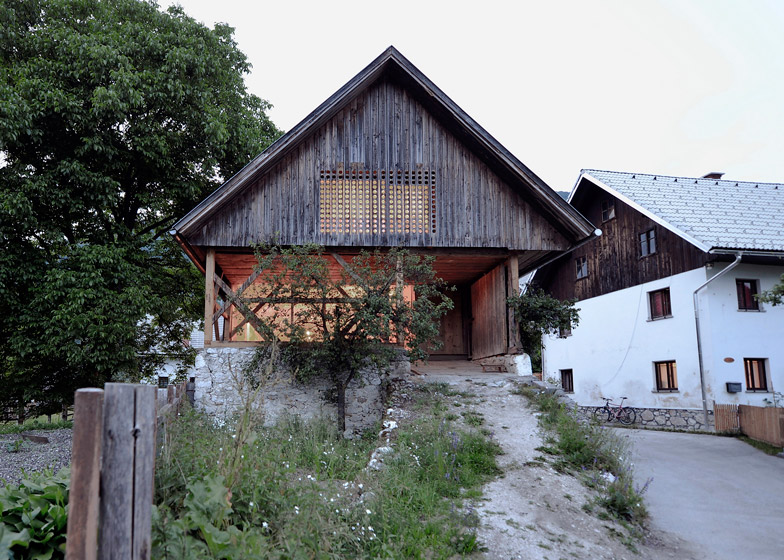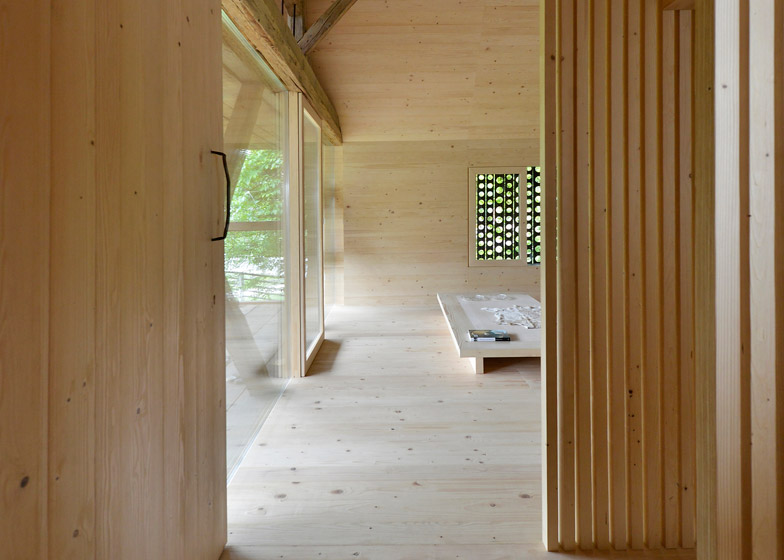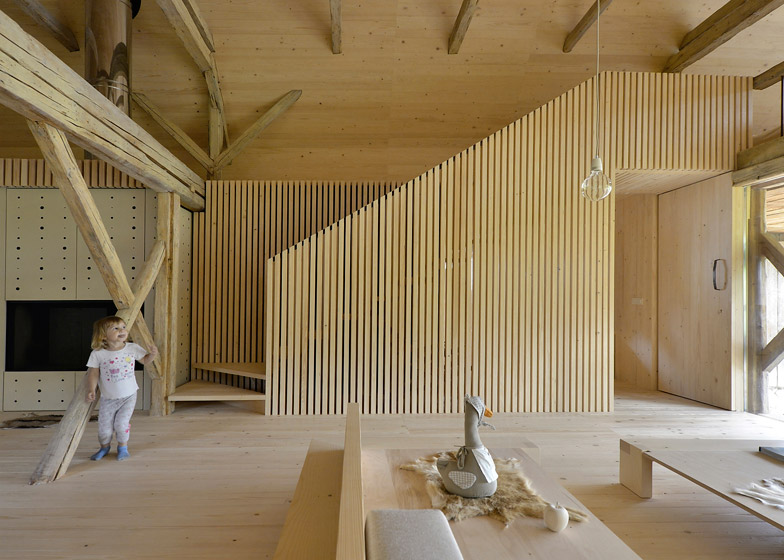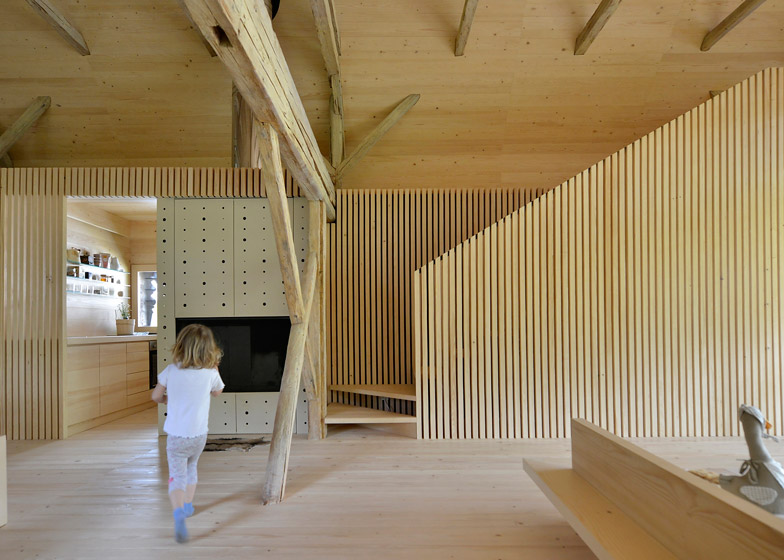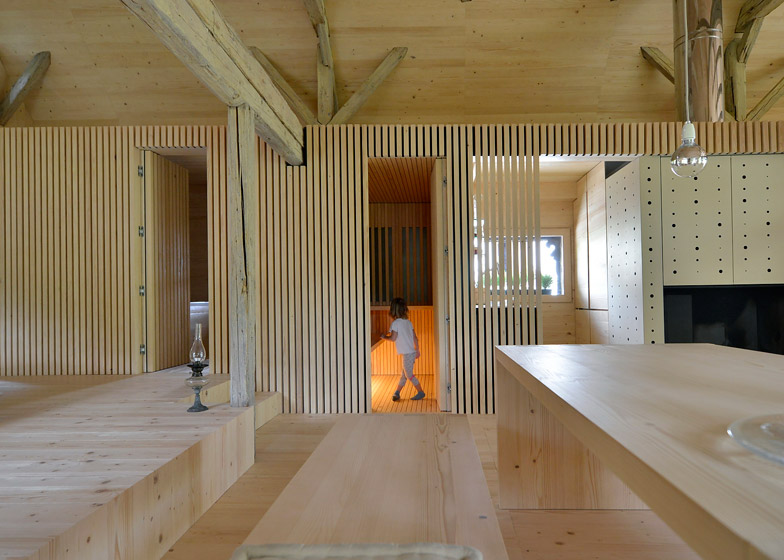Slovenian studio OFIS Arhitekti has converted a run-down old cattle barn into an Alpine holiday cabin (+ slideshow).
Named Alpine Barn Apartment, the converted two-storey building is located in Bohinj, an area within the Julian Alps of north-western Slovenia. It offers guests a quiet retreat with a rustic exterior and a contemporary wooden interior.
The 120-square-metre building had previously functioned as a shelter for cattle, as well as a storage area for hay and farm equipment. It later fell into disuse, so OFIS Arhitekti was tasked with transforming it into an attractive residence.
The architects saw the project as an opportunity to promote the vernacular timber architecture that is typical of Slovenia's rural landscape.
"The traditional landmarks creating the Slovenian countryside include different types of farmhouses, hayracks and barns," said the team, which is led by architects Rok Oman and Spela Videcnik.
"Unfortunately many of these no longer serve their purpose, therefore are mostly in poor condition, non-maintained and often simply destroyed and replaced with generic housing," they said.
"Only by embracing traditions passed on by ancestors will we ensure that vernacular architecture survives, not just as a national symbol but as an integral part of the Slovenian rural lifestyle."
The building's exterior, which comprises a rugged stone base topped by wooden walls, was left largely untouched apart from necessary repairs.
The only noticeable interventions are a series of circular perforations that form windows, allowing daylight to filter in.
Inside, the building's original timber truss framework is complemented by a new lining of locally milled spruce.
"The concept converts the old barn into a loft apartment by leaving the original exterior appearance intact, in contrast with creating a new internal wooden shell," added the designers.
Living spaces occupy the building's upper level – the only part of the interior that is protected from the elements. But the architects also built a new wooden shelf that creates a narrow mezzanine floor beneath the sloping roof.
One end of the mezzanine accommodates a bedroom. The second bedroom is located on the main floor level at the other end of the plan, but is slightly raised to offer some separation from the living room.
Various smaller rooms are slotted underneath the mezzanine, including a kitchen, a sauna, a bathroom and two wardrobes.
The two living spaces sit in front, offering separate areas for dining and lounging.
A window wall at the end of the space leads out onto a sheltered veranda. Previously an external storage space, this area offers occupants views out over the mountains.
A ramp that once angled up over the cattle to provide access to the hay store has been repurposed as the house's main entrance.
Photography is by Tomaz Gregoric.
Project credits:
Architect: OFIS Arhitekti
Team: Rok Oman, Spela Videcnik, Andrej Gregoric,
Janez Martincic, Michele Albonetti, Maria Della Mea,
Tomaž Cirkvencic, Pawel Nikkiel, Gözde Okyay,
Maria Rosaria Ritonnaro, Ralea Toma Ioan Catalin,
Grega Valencic, Vlad Popa, Tanja Veselic, Jade Manbodh
Structural engineering: Projecta
Mechanical engineering: MM-term
Electrical engineering: ES
Lighting: Arcadia lightwear
General contractor: Permiz


