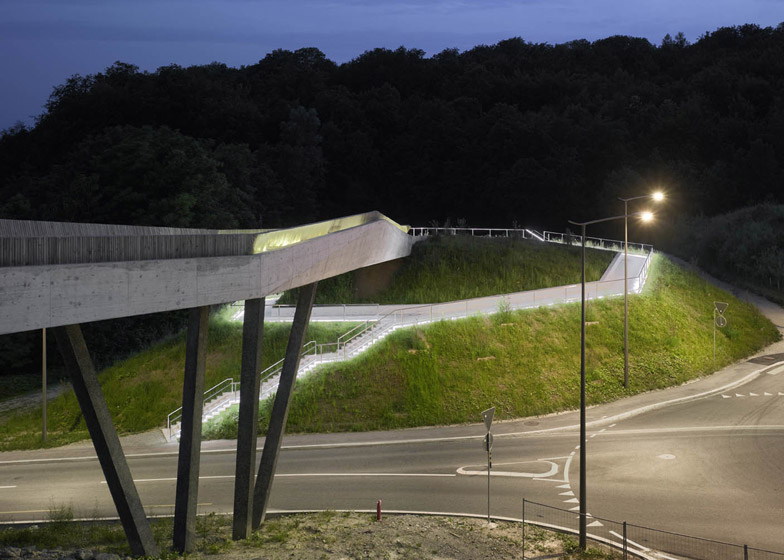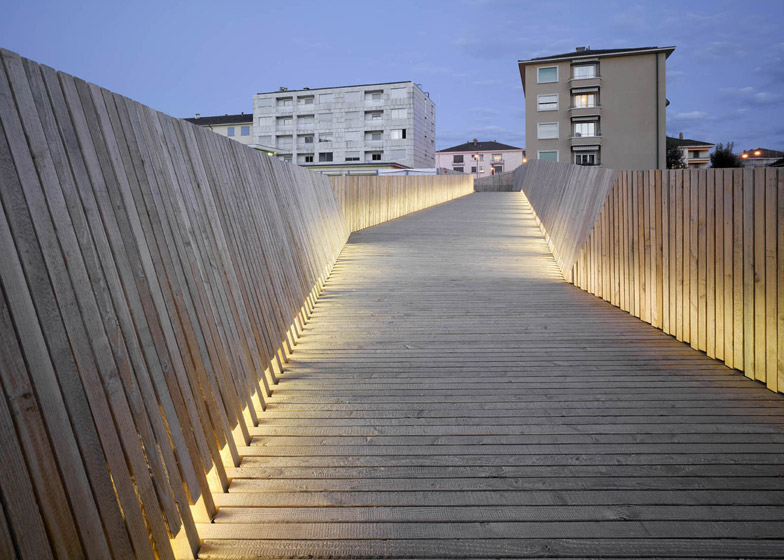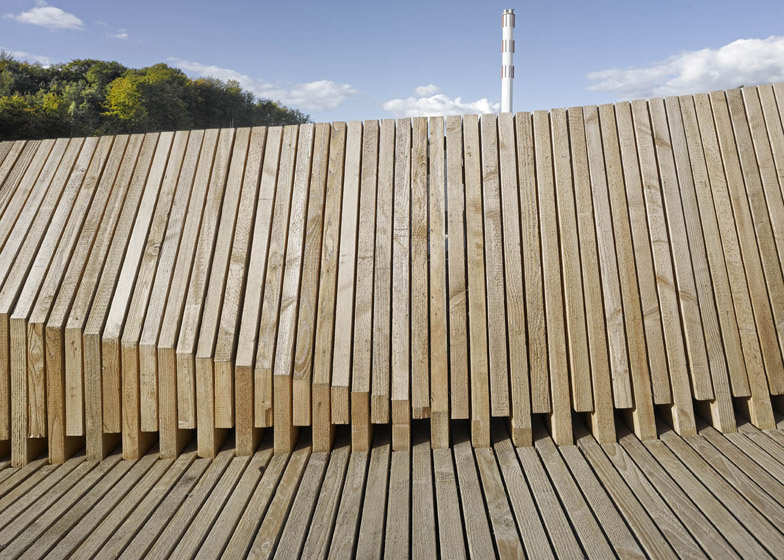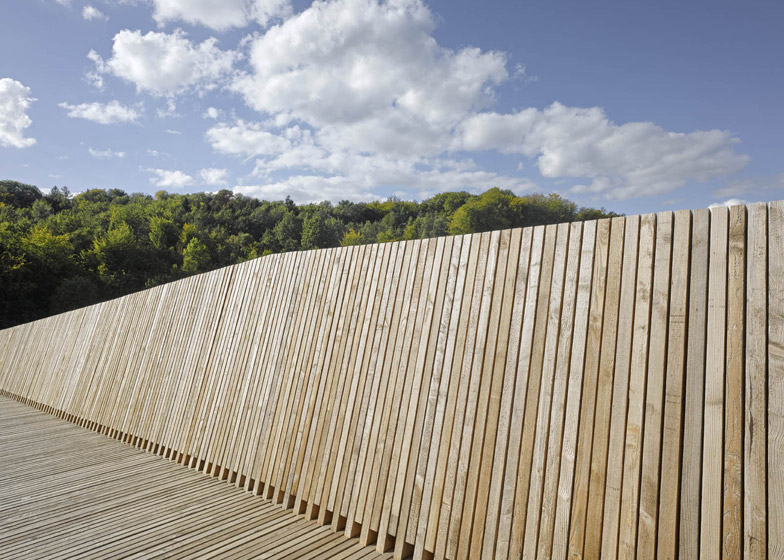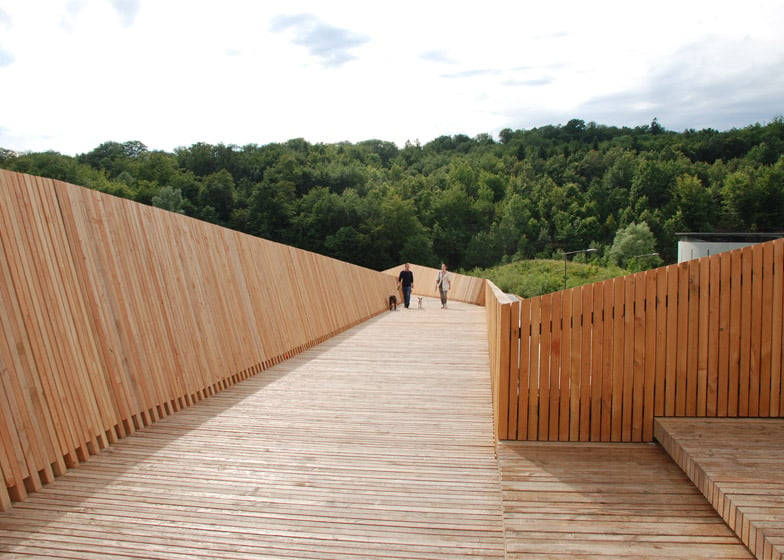This concrete footbridge spans a road in Lausanne, Switzerland, to connect a metro station with the scenic Sauvabelin Forest (+ slideshow).
Designed by local firm 2b Architectes, the La Sallaz Footbridge extends across the main road into the city from the north-east, connecting the recently constructed La Sallaz station with the eastern entrance to the 80-hectare woodland.
Both the topography of the natural landscape and the city informed the design of the structure, which comprises a slender length of concrete with a faceted exterior surface.
At one end it rests over a grass bank, while the other side is supported by two pairs of angled columns.
"The duality of different geometries at the location becomes a leitmotif for the bridge construction," said 2b Architectes.
"Depending on the perception from the different perspectives – whether one crosses over the bridge as a pedestrian, or under it as a car driver – the design presents its play of crisscrossing lines between the square and the street, thereby shifting them together into a characteristic form."
The pathway, which looks like it has been carved out of the concrete, is lined with timber slats. These accentuate the angled facets while offering a warm contrast to the raw concrete exterior.
"To announce its dual role as a new gateway into the city, the design uses the two complementary materials of wood and concrete," said the designers.
"The interplay between specific material properties creates contrasting atmospheres for the car drivers rushing by below and the pedestrians crossing the heart of the bridge above."
The bridge was completed in 2012, four years after the major expansion of the La Sallaz station. The metro station now links up with the bridge's entrance.
On the forest side, the pathway leads down to the ground by spiralling around the grass mound.
Photography is by Roger Frei, unless specified otherwise.
Project credits:
Client: City of Lausanne
Team 2b: PH Béboux, S Bender, T Borges, T Auffret-Postel, M Buxton, G Warnking, G Garcier
Construction management: Monod-Piguet + 2b
Structural engineer: Monod-Piguet
Landscape architect: Cécile Albana Presset

