René van Zuuk creates a wavy pier with an integrated lightbox over an Almere lake
A huge lightbox is wedged underneath a wave-shaped viewing platform at the end of this pier, designed by Dutch architect René van Zuuk for a lake in the city of Almere (+ slideshow).
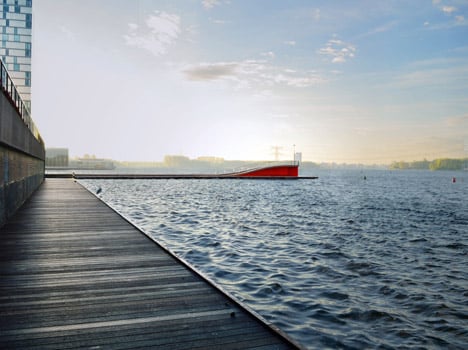
The 200-metre-long pier was created by René van Zuuk Architekten for the Weerwater lake in Almere – one of the largest planned cities in the Netherlands, built on a reclaimed landmass across the water from Amsterdam.
White, green and red lights were installed below a viewing point that rises towards the waterfront – a reference to the navigation lights on a boat that indicate port, starboard and stern.
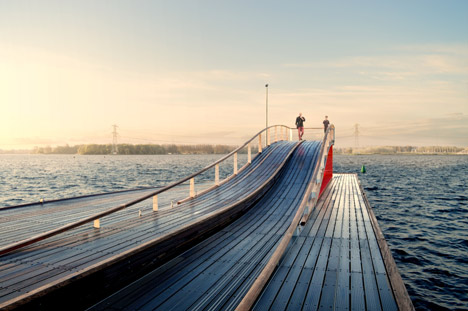
Almere was established in the 1960s when land was reclaimed from Lake IJssel, and is surrounded by water on three sides with a carefully laid out urban plan. The new city has provided fertile ground for local and international architects, with private houses including a mirrored structure by Swedish architect Johan Selbing and a wooden house with a black rubber skin by Architecture collective Cityförster.
The Pier Weerwater Almere was part of a larger commission for Van Zuuk in the city. He completed a bridge and an apartment block called The Wave in 2004, but the pier had stalled for several years, because there were doubts over whether a restaurant should be built on it.
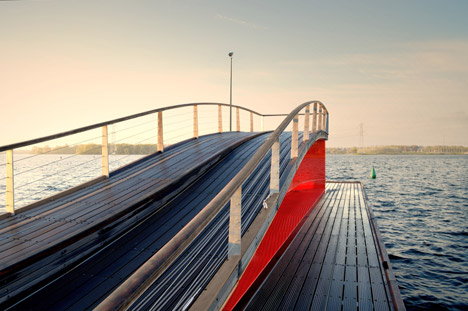
"Originally the pier was intended as an access road to a restaurant in the Weerwater at the end of the pier, a route leading from the city centre to a place where you can sit and eat very close to the water," said Van Zuuk, who lives in a self-designed house in Almere.
The project was eventually restarted in 2010 when the PIT safety museum opened nearby. The museum hosts exhibits relating to the police, fire and medical emergency services, including historical vehicles and vessels.
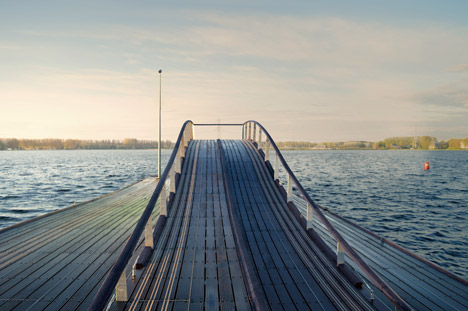
Ships owned by the museum as well as passing cruise boats can be docked along the pier.
The different types of boat required the pier to have mooring heights between 50 and 100 centimetres, which led to the softly undulating shape formed from ribbons of decking that wave in opposing directions.
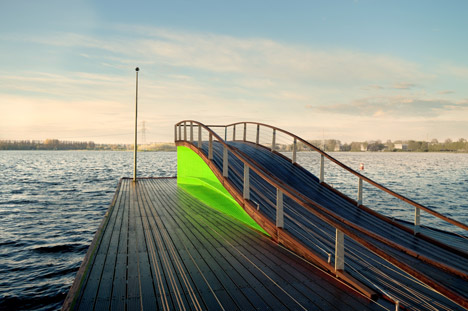
"The wooden deck of the pier solves the problem of the differences in height with long flowing waves at the west side of the pier," explained Van Zuuk.
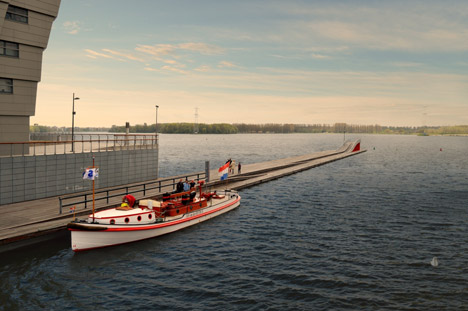
The rippling decking lifts off the boardwalk and meets at a three-metre-tall summit at the end of the pier. The curving form resembles the arched shape of a wave.
Below this elevated viewing point, green, white and red lighting illuminates integrated seating, designed to allow visitors to shelter from the wind and rain in inclement weather.
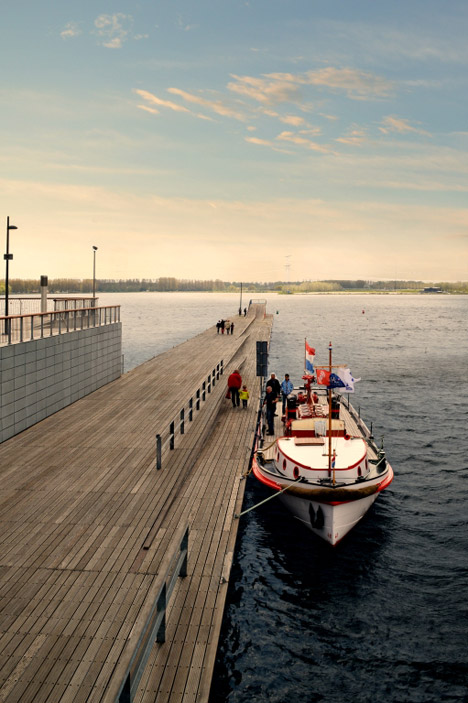
"The undulating wooden deck finishes in a great smooth wave of about three meters high in which a large stern light is located," added Van Zuuk.
"The visitor can walk on the pier to the viewpoint on top of the wave to look at the vessels from a different perspective," he added.
Van Zuuk previously won a competition to build a wooden chapel on a further jetty over the Weerwater – one of five projects that will be installed around the edge of the lake in coming years.
Almere has also been selected as the host city of the 2022 World Horticultural Expo, for which a new 45-hectare peninsular by MVRDV is being built over the Weerwater. It will include a university, offices, homes and leisure facilities.

Photography is by René van Zuuk Architekten.