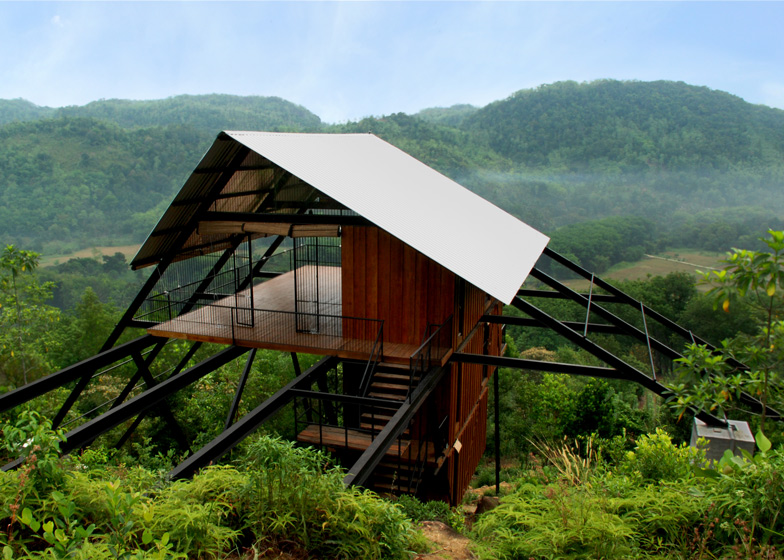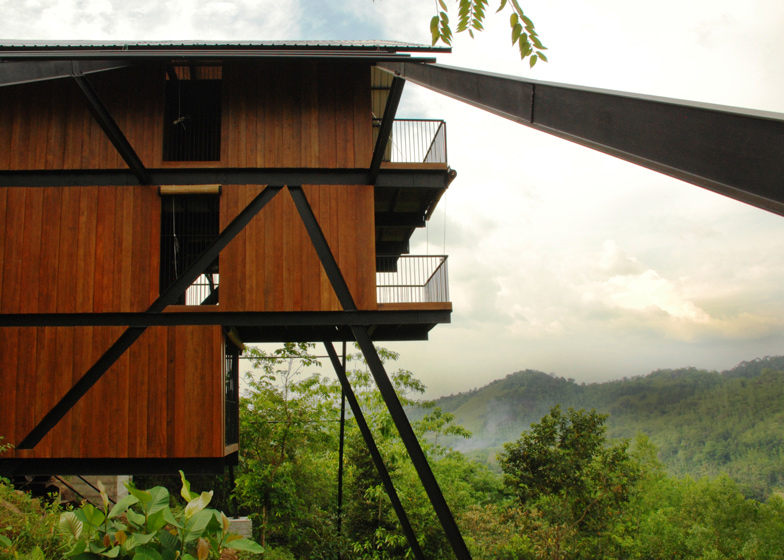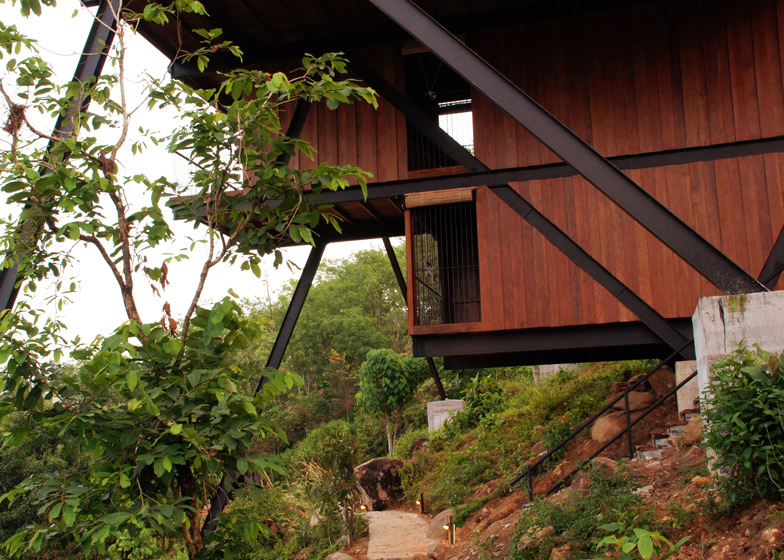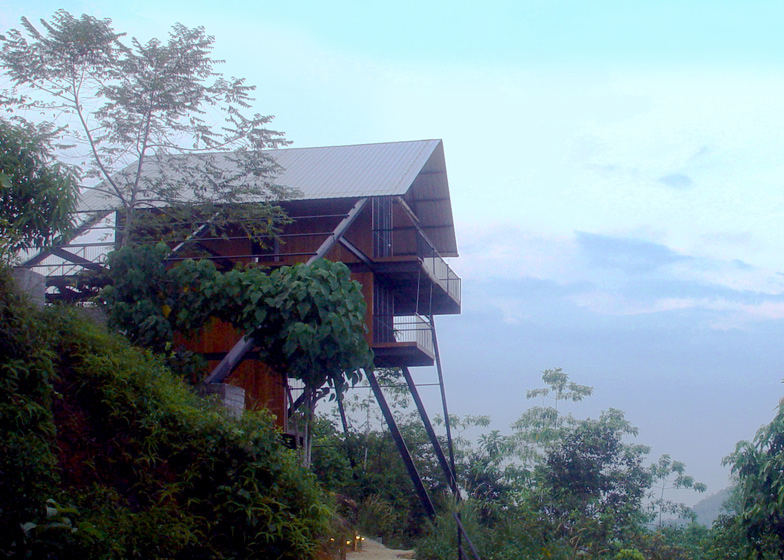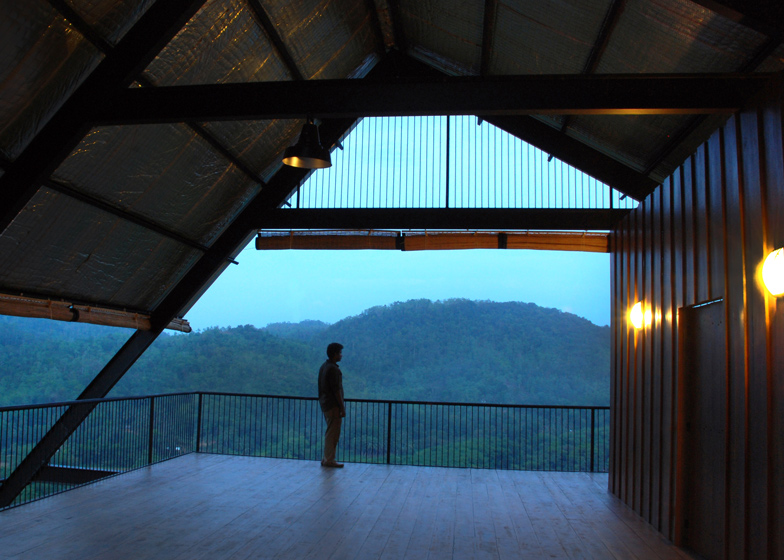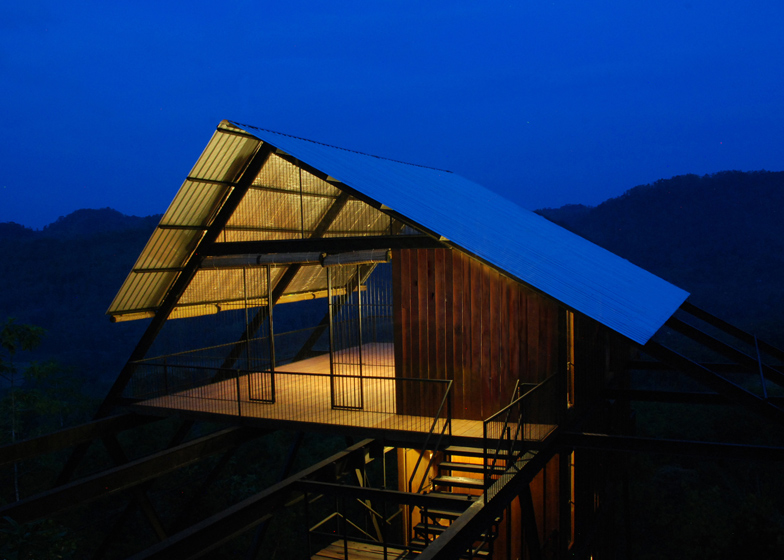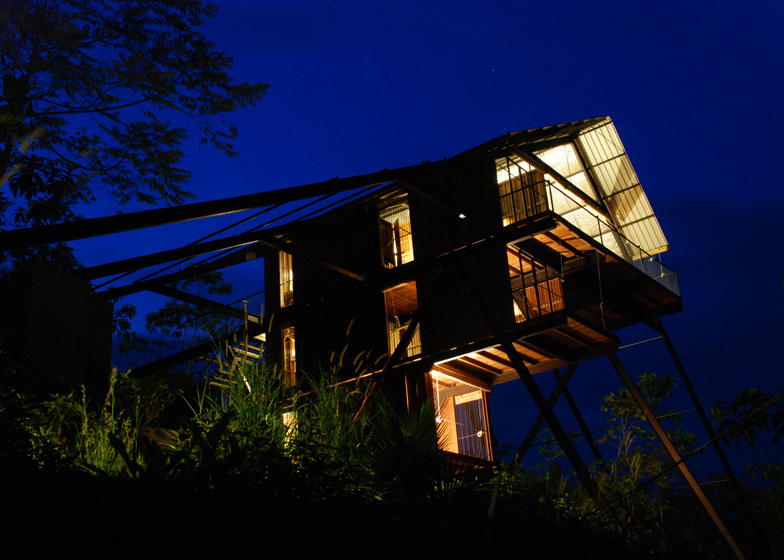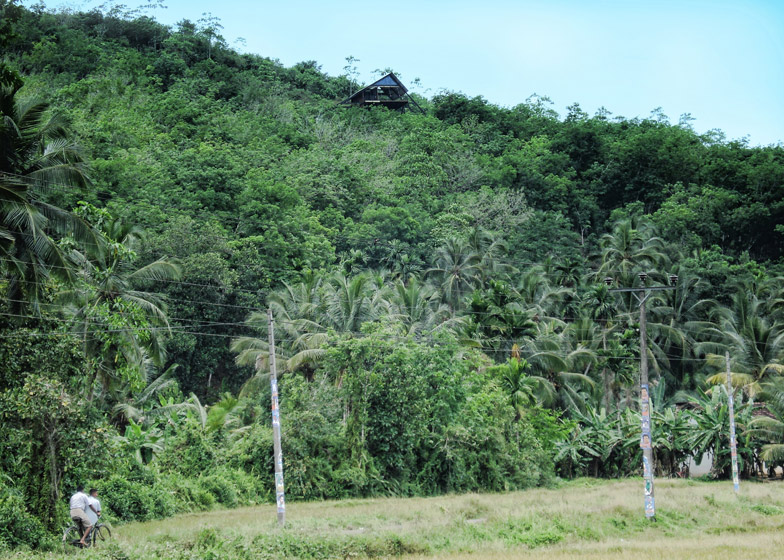Raised up by a framework of slender steel supports, this wooden holiday home offers a unique vantage point over a Sri Lankan rubber plantation and the jungle beyond (+ slideshow).
Named Estate Bungalow, the building was designed by local architect Narein Perera to function as both a viewing platform over the client's 17-hectare estate and a short-term home that can be rented out to holidaymakers.
The structure takes its cues from Sri Lankan watch huts, a type of elevated cabin traditionally used by farmers to keep watch over crops during the night.
These farmers adopted a form of agriculture known as Chena – where plots of land are only cultivated temporarily before moving on – and the buildings followed the same principles.
Drawing on this, Perera planned a three-storey cabin that is raised up near the top of a hill and largely exposed to the elements.
"The form draws on the generic elements of the watch-hut, a simple form that is elevated, protected yet connected, allows maximum vantage, has a single entry, is dismountable, reusable and primarily touches the earth lightly," said the architect.
Located near the town of Mathugama, south-west Sri Lanka, the building also features protruding balconies, an exposed framework of slender steel I-beams and a steeply sloping roof.
"The simple asymmetric roof – skewed, its structure extending, touching the earth – creates a certain imbalance, temporariness to the whole," said Perera.
The structure is either used by the client and his family, or it serves as a holiday home. To accommodate both of these activities, it features large open-air living spaces, as well as three en-suite bedrooms – one on each floor. There is also a pantry.
A staircase at the base of the structure forms the entrance, while utilities are provided with existing buildings nearby.
"Service personnel and ancillary spaces needed for the running of the bungalow and the estate are housed in existing buildings downhill, hidden by the tree canopy, allowing the occupier to completely disconnect from all daily routines and yet be provided with all his needs," said Perera.
Timber panels are left exposed on the walls both inside and outside the building, while bamboo is used to cover windows.
Photography is by Malaka Weligodapola and Lakmal Galagoda.
Project credits:
Architect: Narein Perera
Junior architects: Dilshan Weeraratne, Sameera Dharmasena, Thanuja Gamage, Lakmal Galagoda
Structural engineer: Keerthi Ratnayake
Quantity surveyor: Sunanda Gnanasiri

