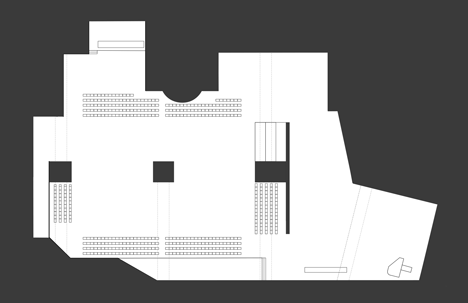Cullen Projects builds glowing perforated boxes for London menswear shows
Lights projected through perforated boxes illuminated a space designed by Cullen Projects to host fashion shows during London Collections: Men (+ slideshow).
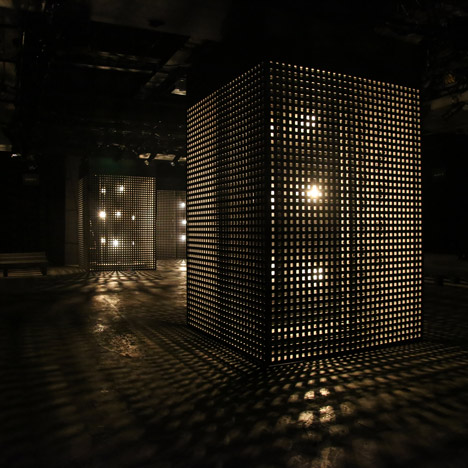
Cullen Projects' installation was created to host catwalk presentations organised by the British Fashion Council for the UK capital's biannual menswear event.
The space was one of the three main venues used to show designer's collections for Spring Summer 2016 over four days, from 12 to 15 June 2015.
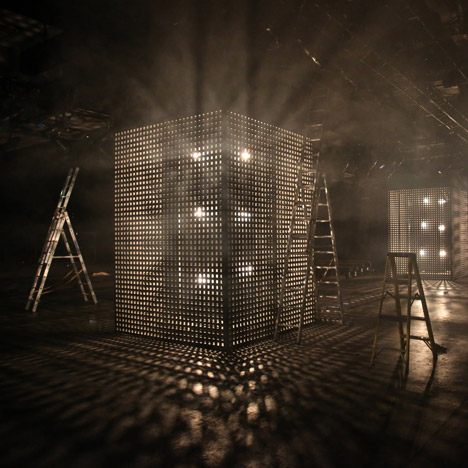
"After previously designing showspaces for Topshop and Topman for previous seasons we were invited back to design this summer show," studio founder Ben Cullen Williams told Dezeen.
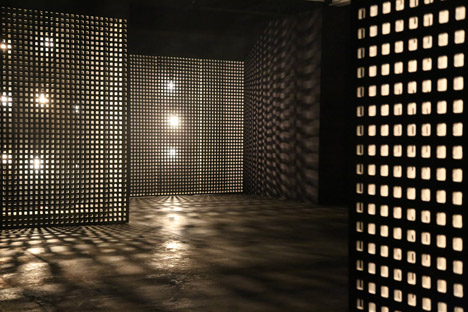
The space was created inside the Old Sorting Office – a disused 1960s postal distribution building in Holborn.
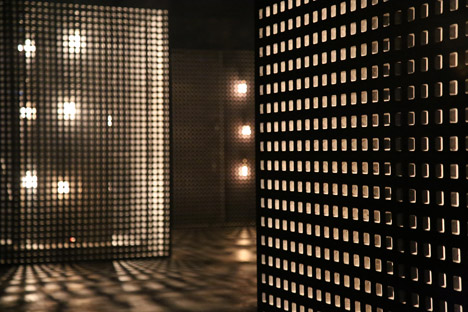
The London-based studio designed a catwalk surrounded by seating for 420 guests, as well as a bar and backstage areas.
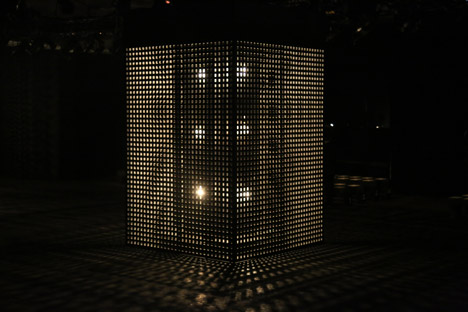
To break up the cavernous concrete space, sheets of black medium density fibreboard (MDF) were perforated with a 40-millimetre-square grid using a computer numerically controlled (CNC) machine and assembled to form boxes and screens.
Cullen Williams' team had to accommodate a number of predetermined parameters in their design for the catwalk set.
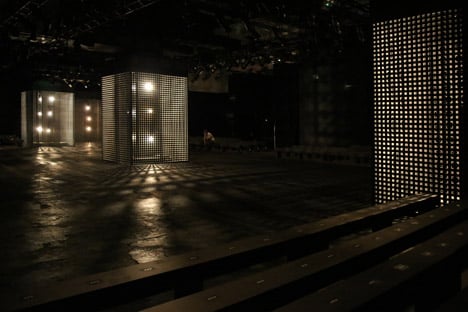
"The runway length is dictated by a minimum length for the photographers to catch the models in their stride," explained Cullen Williams, who also had to factor in "ample front row seats to seat all of the VIP guests with a good view of the clothes and the runway".
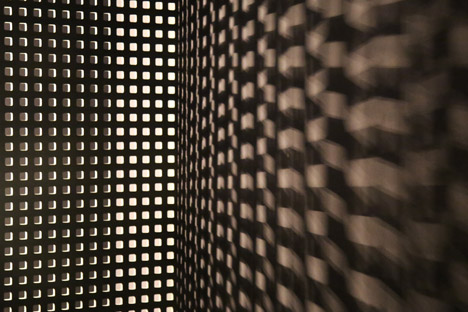
Designers and brands including Topman Design, Christopher Raeburn, YMC and E Tautz all held their shows at the Old Sorting Office.
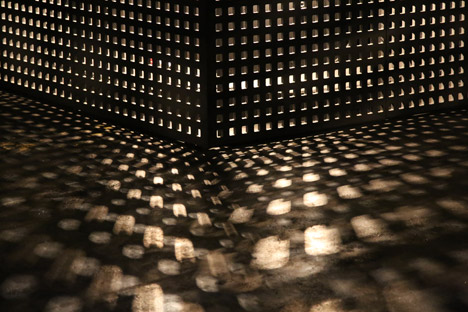
"As it was London Collections: Men, the strong masculine lines [of the set] complemented all of the collections," said Cullen Williams. "Some designers created their personal touch in the space, for example Oliver Spencer had a live band playing."
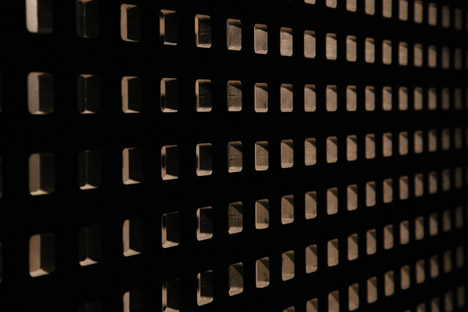
Before the presentations started, lights shone through the holes in the wood to create a soft glow while guests found their seats.
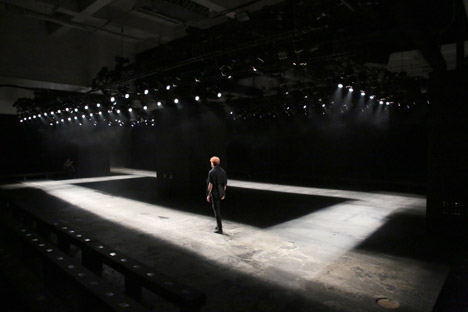
"A series of light installations created a gentle atmosphere at walk-in stage – enhanced by animated dappled light shining through the CNC-perforated black MDF sheets," Cullen Williams said.
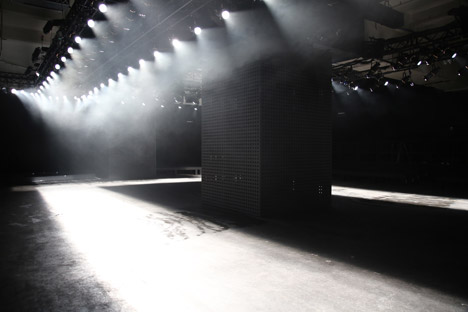
When the shows began, these lights were dimmed and replaced with the bright overhead spotlights that illuminated the path of a rectangular catwalk around the central boxes.
"The courtyard layout of the runway allowed the audience to see the clothes from a variety of angles and distances," said Cullen Williams.
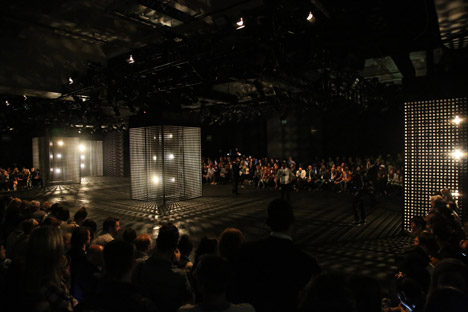
The set designs for London's fashion shows are quickly catching up with the extravagant temporary spaces created each season in Paris and Milan.
Examples include the cascades of water that tumbled from scaffolding-supported troughs over Hunter's Autumn Winter 2015 catwalk and Henry Holland's runway made from moving conveyor belts for the same season.
Project credits:
Production Company: Family LTD
Lighting designer: Petter Skramstad
Set Builder: Oliver Stewert
