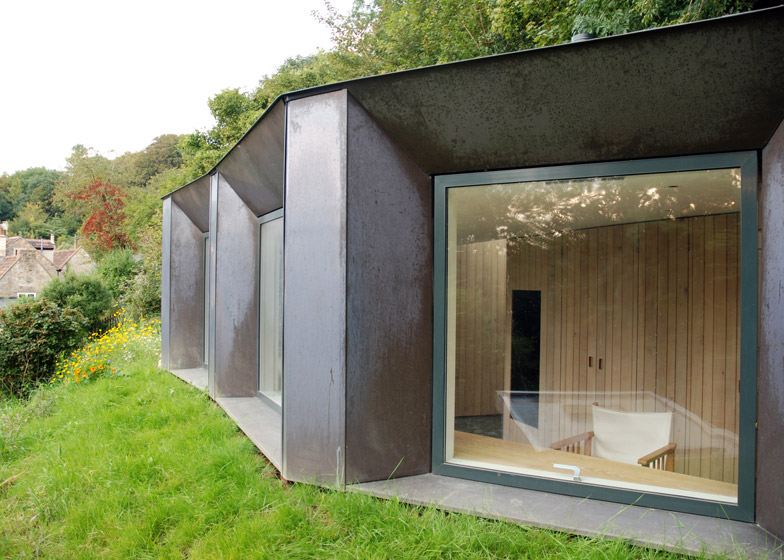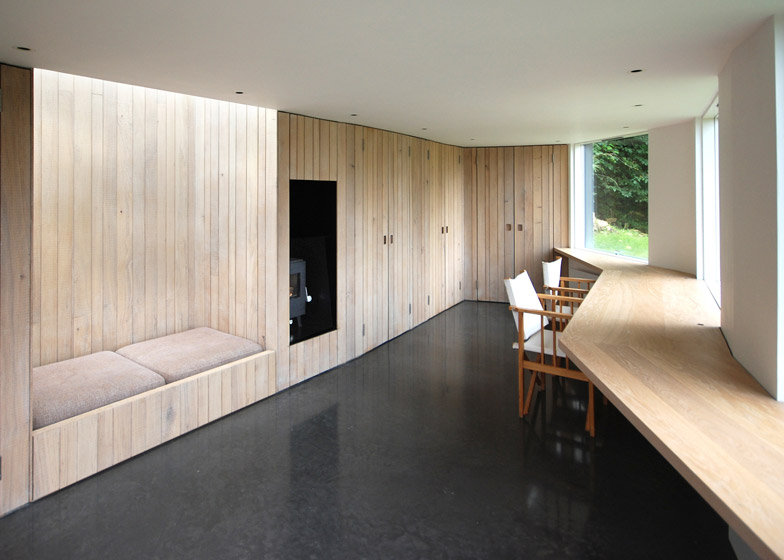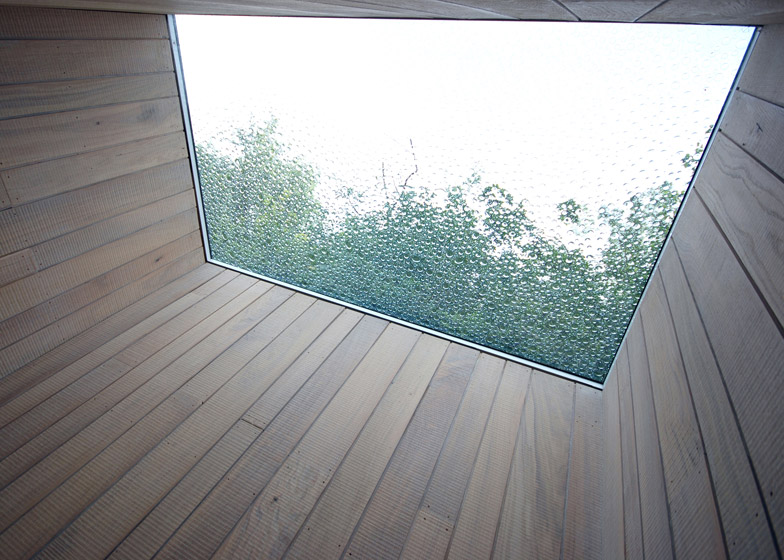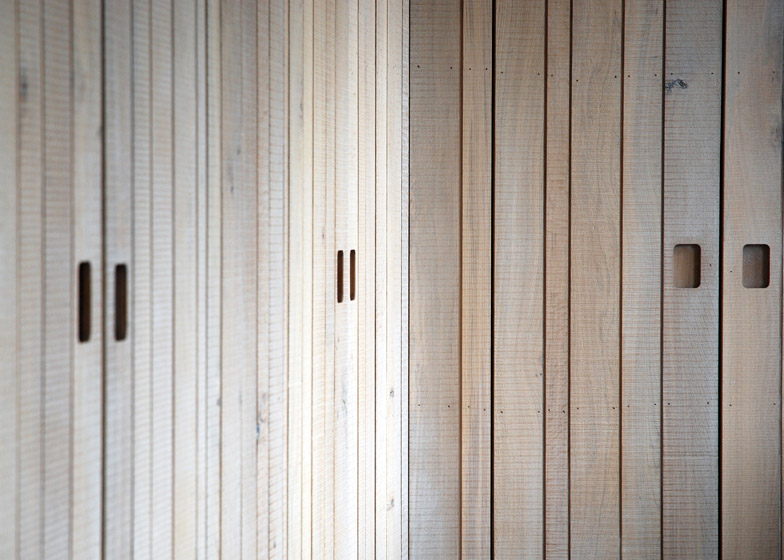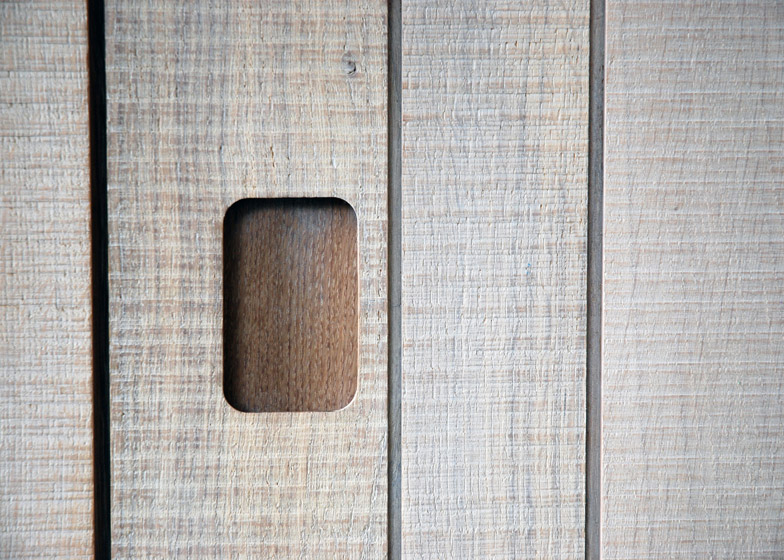Embedded in the garden of an English countryside cottage, this small studio with a green roof and patinated copper walls creates a secluded spot for deer-watching (+ slideshow).
Myrtle Cottage Garden Studio was designed by Bath-based Stonewood Design to give its owners a space "to work, sew, play guitar or nap," but it also offers a space to hide away and observe the woodland wildlife.
"The project has been accepted by the local deer community, who have been spotted wandering over and around the Garden Studio – a testament to the concept," explained the architects.
The building, which was among yesterday's RIBA Award winners, is located in the small woodland hamlet of Conkwell, near Bath, which was built to house workers from the local limestone quarries.
This honey-coloured Bath limestone was used to construct many of the region's vernacular buildings, including a 17th-century farmhouse that was recently renovated by the same architects.
Stonewood Design used the local stone to construct the retaining walls either side of the studio but chose panels of patinated copper for the facade, giving the building an earthen-coloured look.
The studio is partially set into the ground in the style of a ha-ha – a traditional landscaping feature consisting of a ditch or excavated wall that acts as a boundary without interrupting views.
"The key driver to achieving the brief was to create a design which worked seamlessly with the natural forms and levels of the garden, in order that an architecture is created which is less of a building and more of a landscape," said the architects.
Planting on the roof and a pair of stone retaining walls on either side of the studio further help to embed the structure in the site.
"The intensive planted roof disappears into the flora of its surroundings," added the team.
Windows are positioned to maximise the views from the site, framing vistas of the woodland and across the valley to the American Museum close to the nearby city of Bath. The angled windows create an irregular zigzag-shaped facade.
Inside, a long oak table is fixed at windowsill level, while a small wood-burning stove, neutrally upholstered sofa bed and cupboards are integrated into an oak-lined wall.
One door in the wall opens into a wet-room with copper and concrete fittings. Both the bathroom and cupboard doors feature recessed rectangular finger pulls.
Skylights positioned above the sofa and bathroom sink let light in through the green roof, but are also designed to frame views of the trees overhead.
Photography is by Jo Chambers.

