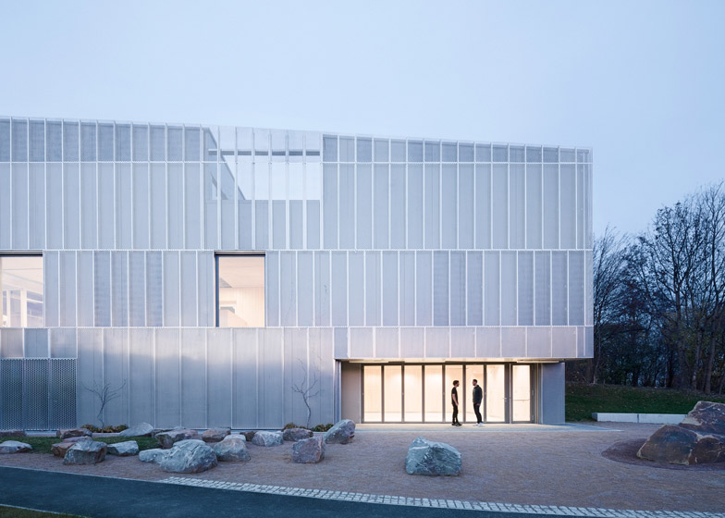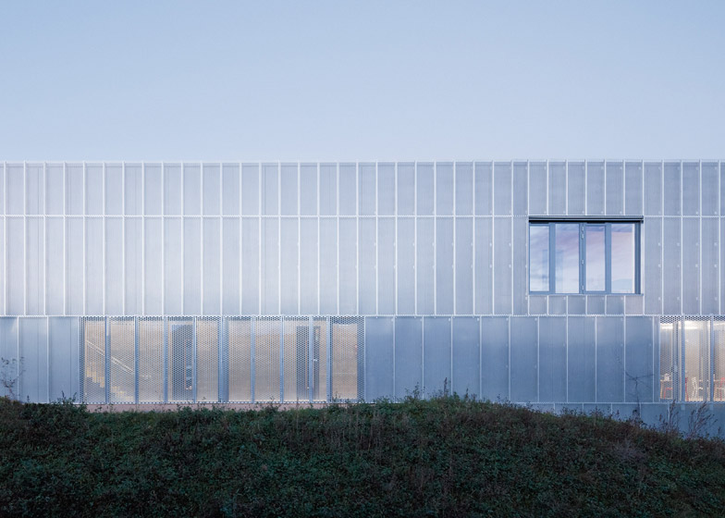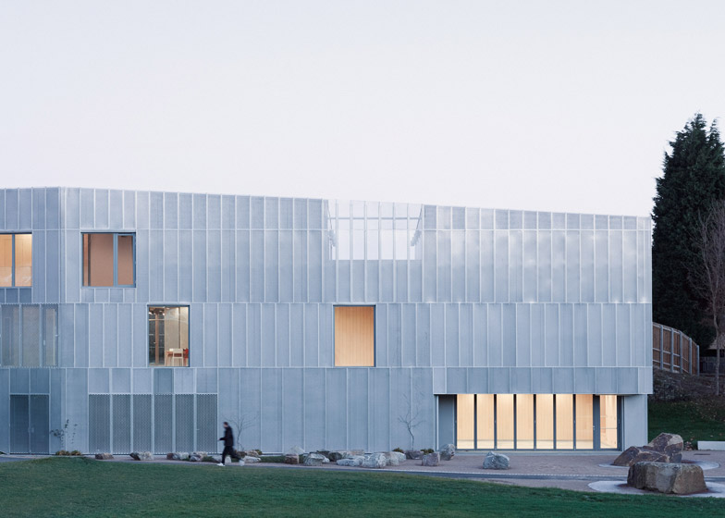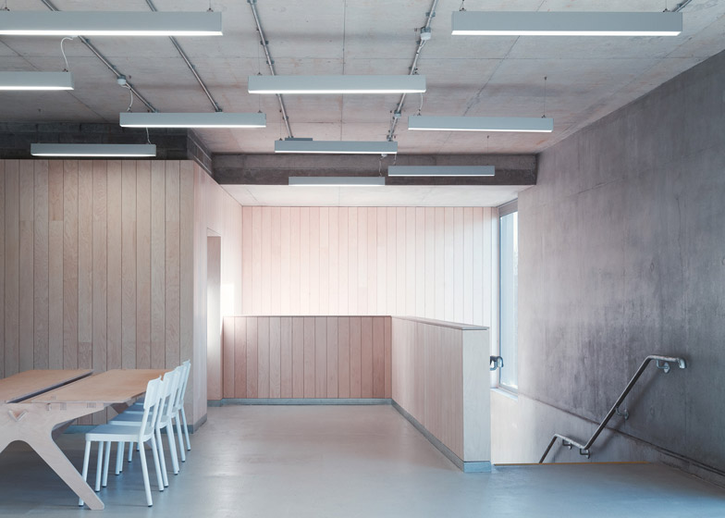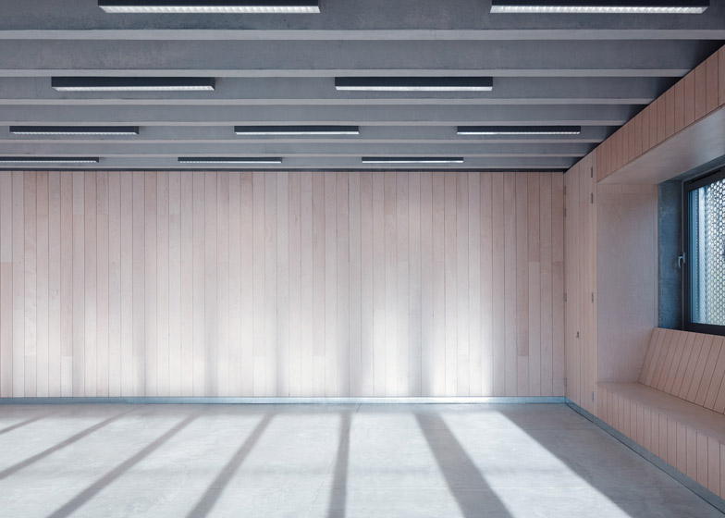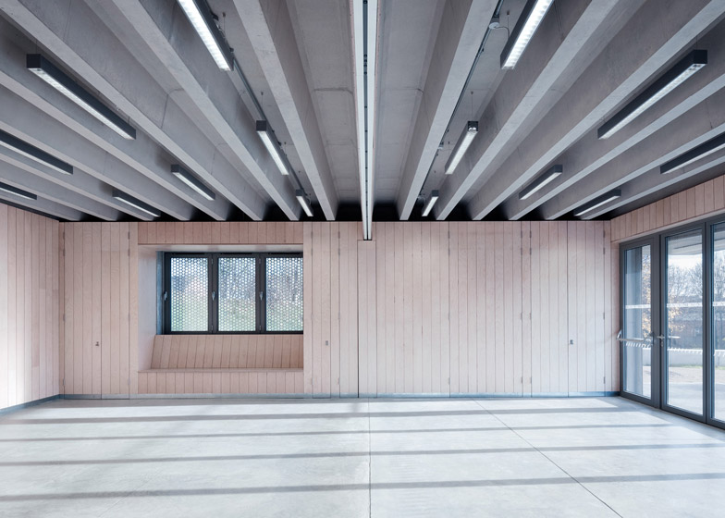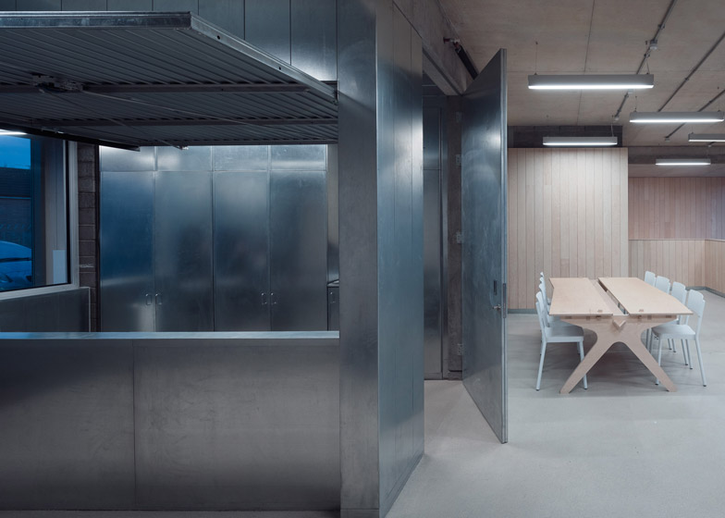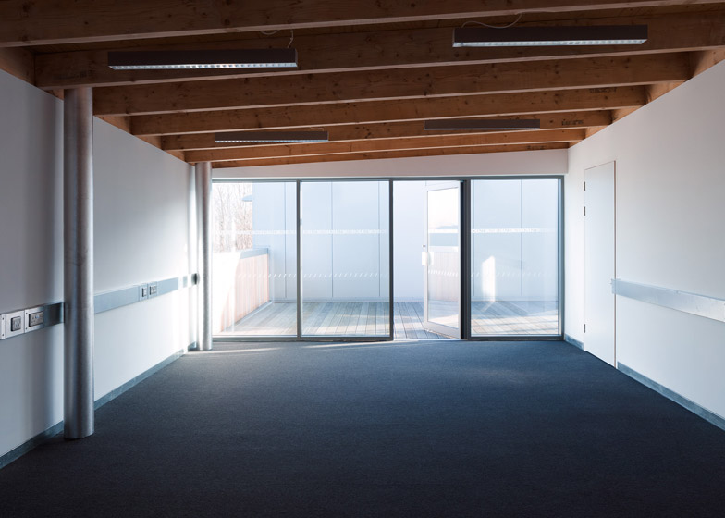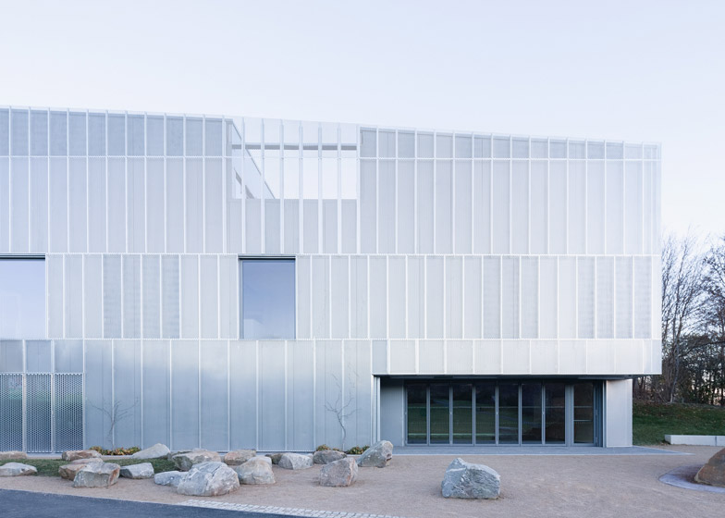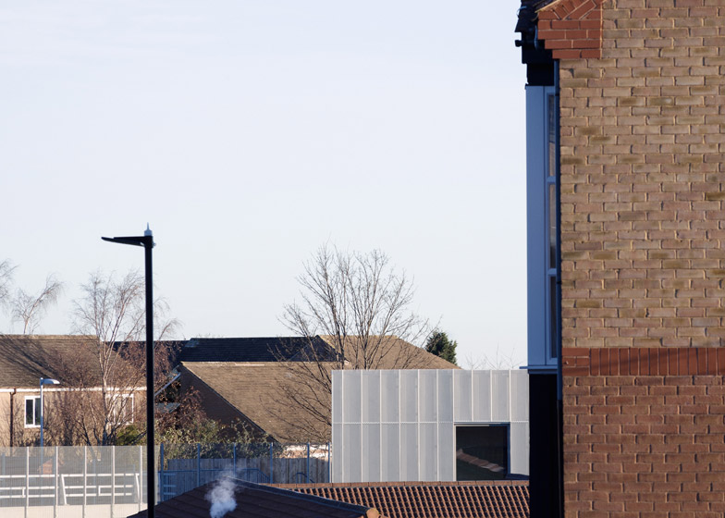The perforated metal facade of this community enterprise building in Sheffield, England, was designed by Architecture 00 to eventually become a framework for climbing plants (+ slideshow).
Manor Works provides a range of facilities for the Manor Estate – a housing community built up over the 1920s and 30s that was once branded the worst estate in Britain by a local politician.
Spearheaded by neighbourhood organisation the Manor Development Company, the project aims to offer flexible access to workspaces and business support for local entrepreneurs, helping to reduce the level of unemployment in the area.
"The project builds upon nearly 20 years of work by Manor Development Company, set up to respond to the area's high levels of unemployment and economic decline, and provide the tools to start fixing this – ways for people to set up their own businesses, learn from each other and share common resources," explained architect Joni Steiner, a co-founder of London-based Architecture 00.
The building's appearance was a critical factor to achieve this. Steiner wanted to create a welcoming facility, so he chose a perforated aluminium cladding that is secure but that will also remain resilient and attractive over time.
"In time the mesh will also become the substrate of a living green facade, designed to help the building soften into its context whilst reflecting the changing seasons," said Steiner.
"The vegetated facade will hopefully minimise opportunities for antisocial behaviour, and together with the use of folding and sliding screens, allows the building to be opened up to the community when in use, yet close up to become highly secure out of hours," he said.
The building's form was largely dictated by the shape and topography of the site – a steeply sloping patch of land with a row of residential back gardens to the north and a public footpath to the south west.
This prompted a long and narrow three-storey block with a terrace on the roof and a car park tucked away behind.
The steepness of the slope made it possible for every floor to function as a ground floor, so there are entrances at various points around the perimeter. Most of these lead into an atrium-style corridor, which connects all three floors.
"A 'public' route through the building links the functions across three levels and, within this route, tables for open-plan working encourage tenants to come out of their office or workshop and work informally, side by side with local residents," said Steiner.
Offices can be found on the upper floor where they benefit from skylights, while the middle storey features a series of workshop spaces with direct access to a secure deliveries yard. The smaller lower floor contains a large multi-purpose room with an adjacent kitchen, which opens out to the landscape.
"Communal working and meeting spaces are positioned against the southern facade to create a civic-minded frontage with openings onto the existing public green space and footpath," said the architect.
"This arrangement provides good passive overlooking of the landscape – and bright, active and pleasant internal spaces – whilst acting as a ventilated buffer to avoid overheating of dedicated workspaces."
The building's structure includes concrete retaining walls, load-bearing blocks and timber frames. Internally, surfaces are left exposed to reveal these materials, although birch panels line the walls in the public areas. The floor is concrete.
Furniture throughout the building was provided by Opendesk, an open-source platform for office furniture founded by Steiner, and includes pieces designed by himself and his brother David.
Architecture 00 was established in 2005 by a team that also included architects Alastair Parvin, Indy Johar and Lynton Pepper. The team more recently completed The Foundry, a former shoe-polish factory converted into offices for various charity organisations.
Photography is by Rory Gardiner.
Project credits:
Architect: 00
Design team: Joni Steiner, with Nick Ierodiaconou, David Saxby, Jean Corish
Client: Manor Development Company
Structural engineer: Momentum Engineering
Landscape architects: Seed Landscape
M&E consultant: THD Consulting Engineers
Quantity surveyor & CDM: Julian Smith
Building inspector: Approved Inspector Services
Main contractor: Henry Boot Construction

