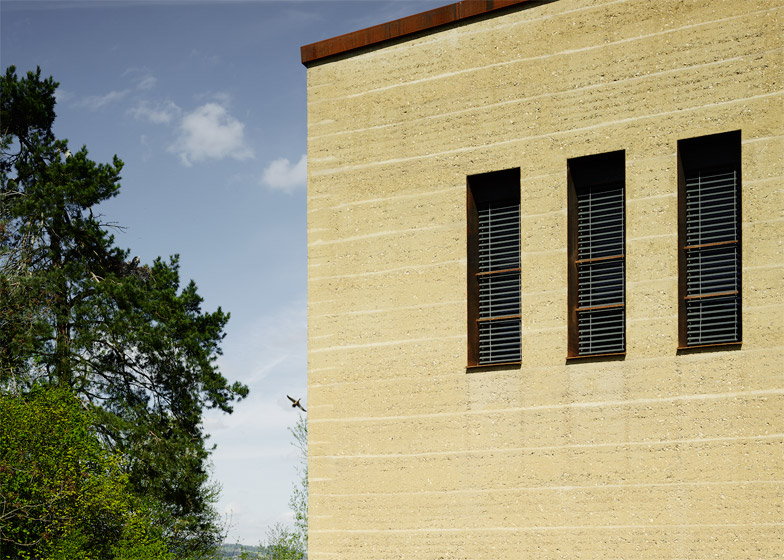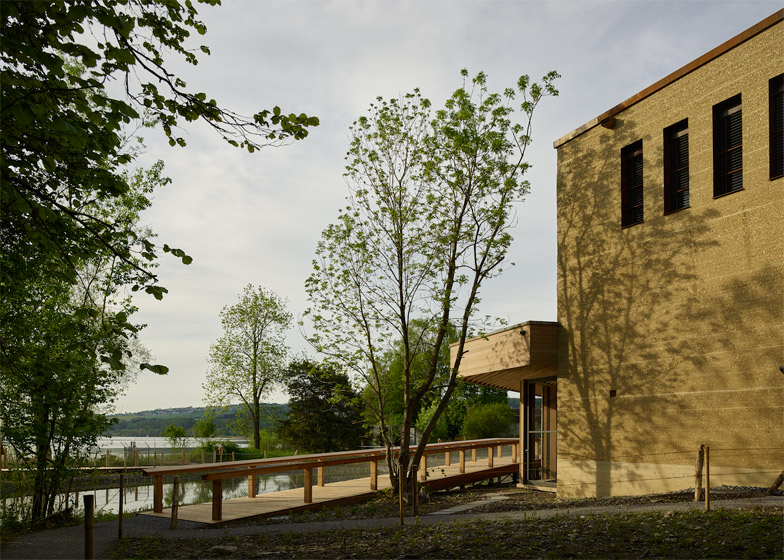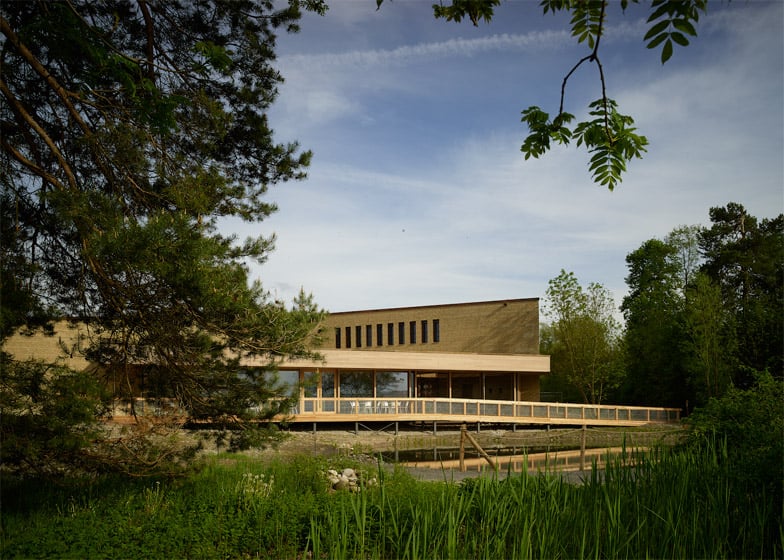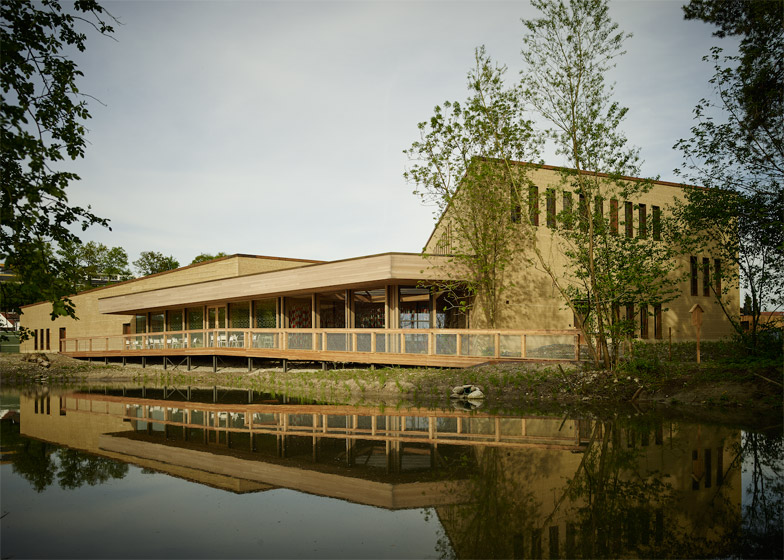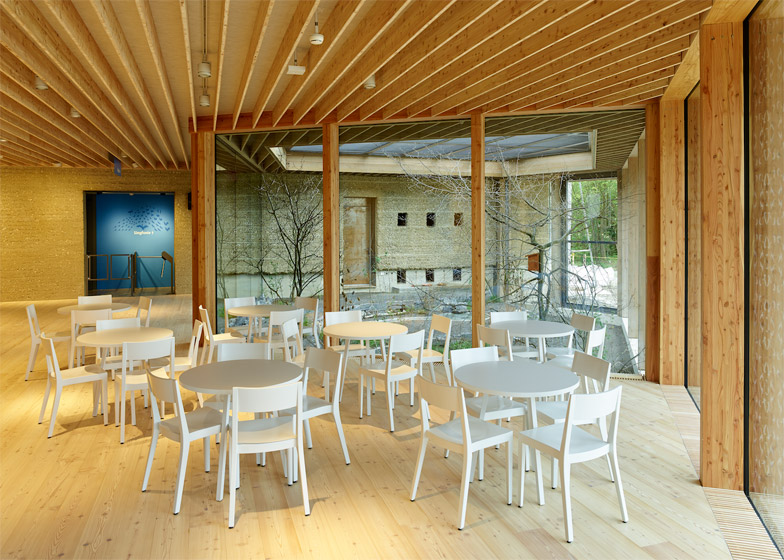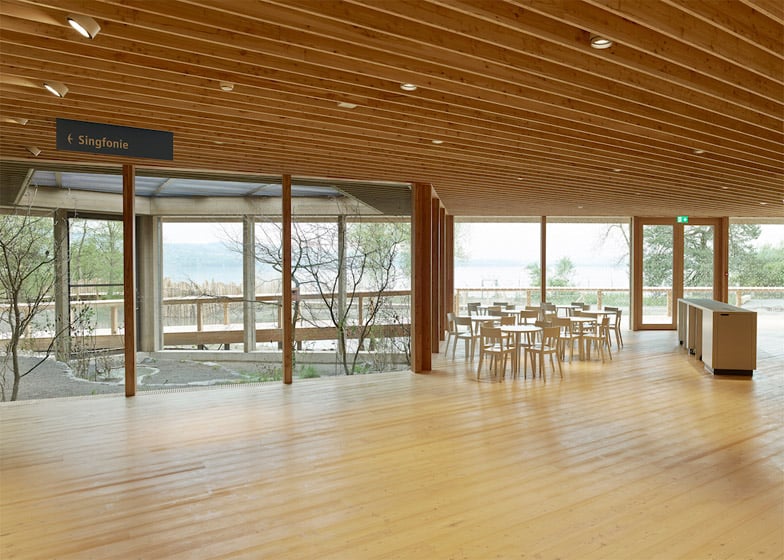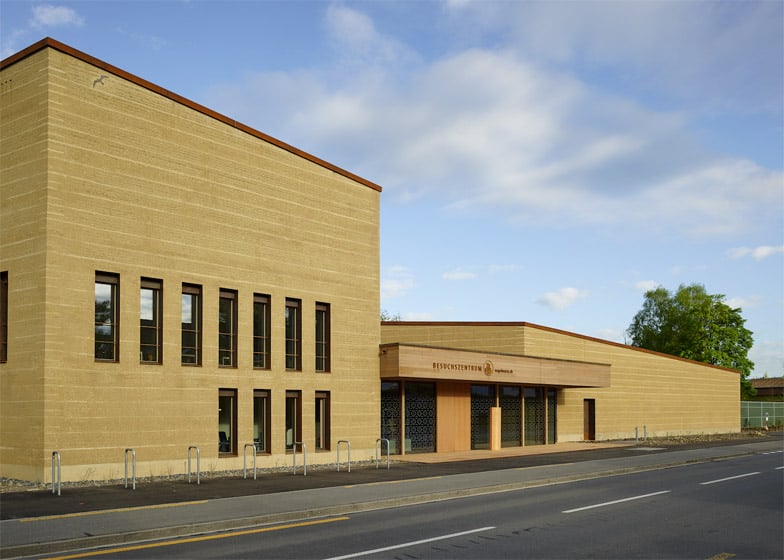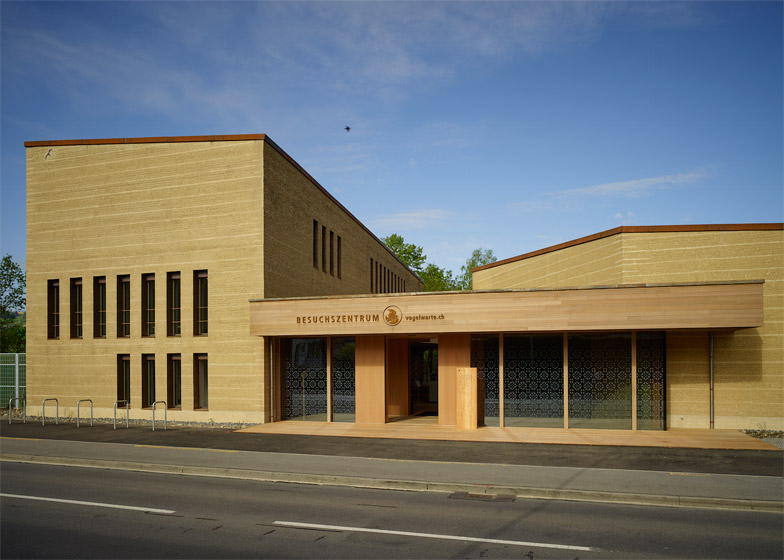Walls made from compressed earth combine with timber-clad surfaces and glass to help this visitor centre for the Swiss Ornithological Institute complement its natural setting on the banks of a lake (+ slideshow).
The institute is situated on the shore of Lake Sempach to the north west of Lucerne in central Switzerland. It houses a non-profit organisation that studies wild birds and their habitats, raising awareness of their needs among stakeholders including the Swiss government, planners and nature conservancy groups.
Swiss architecture studio MLZD was invited to design a visitor centre for the institute accommodating a new exhibition space and information services for the public, as well as a care centre for treating sick or injured birds.
The new facility replaces an existing centre that was situated in a protected area close to the lake. It is now located outside of this area on an irregularly shaped plot between the lake and a road leading to the village of Sempach, which informed its angular plan.
"The architecture formulates a passage or entrance from the urban to the natural surroundings," the architects told Dezeen. "The building shapes reflect these different surroundings by reacting differently."
"The shapes differentiate the spacial and visual connections so the building appears well integrated and much smaller than it really is. But the shapes also refer to the restrictions set by the given area and building laws of the lake protection area."
The centre comprises two angular structures connected by a large foyer. Elevations facing the road are largely solid, while the rear facades incorporate full-height windows that provide expansive views towards the lake.
The building's load-bearing outer shell is constructed from rammed earth using a technique involving the gradual compacting of layers of damp earth in a mould to form solid walls.
This building method, which uses natural materials and has a low environmental impact, was chosen in response to a brief calling for a building that exhibits a strong ecological profile. Rammed earth is also extremely durable and has excellent thermal properties.
"We designed the building to be integrated with the lakeside," explained the project team. "Wood and rammed earth intensify this impression because both materials are found at the lake."
One of the building's volumes contains a flexible exhibition space dedicated to birdlife and the work of the institute.
The other houses an auditorium and care centre on the ground floor, with a learning space on the level above and minimally decorated bedrooms for boarding interns who spend time working at the institute on the top floor.
The foyer area features a reception desk and entrances to the various facilities accommodated in the two structures on either side, as well as a glass-walled aviary housing birds that are too weak to survive in the wild.
A casual seating area positioned next to the aviary enables visitors to observe birds in this enclosure, or look out on the lake through the adjacent windows.
"The exhibition area doesn't show living birds so the aviary and the lookout at the lake give a connection to the living creatures," said the architects. "We incorporated the aviary because it forms a transition between inside and the nature outside."
In the foyer, the external walls of the two polygonal structures become internal surfaces with openings carved into them to accommodate doorways and windows.
The earth surfaces are complemented by wooden canopies over the main entrance at the front and a terrace at the rear.
Decking and joinery including exposed roof beams continue the application of natural materials throughout the exterior and interior of the building.
Rammed earth has seen a revival in recent years, with architects around the world using it to create structures that are more environmentally friendly than their concrete counterparts. Mexican architect Tatiana Bilbao used the material on a weekend house, while Herzog & de Meuron specified it for a herb processing plant in Switzerland.
Photography is by Alexander Jaquemet.
Project credits:
Architects: MLZD
Team: Claude Marbach, Julia Wurst, Pat Tanner, Daniele Di Giacinto, Roman Lehmann, Amelie Braun, Katharina Kleczka, Marlies Rosenberger, Regina Tadorian, Johannes Weisser, Samuel Wespe, Miriam Zenk
Construction management: Kunzarchitekten
Construction engineer (solid): WAM Planer und Ingenieure
Construction engineer (wood): Pirmin Jung Ingenieure fur Holzbau
Landscape architect: Fontana Landschaftsarchitektur GmbH
Exhibition designer: Steiner Sarnen Schweiz
Rammed earth: LEHM TON ERDE Baukunst GmbH

