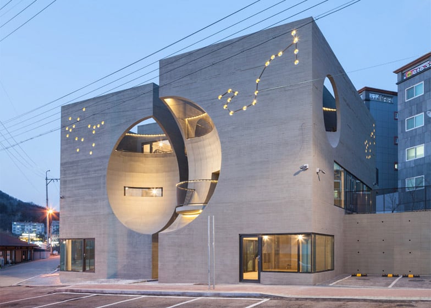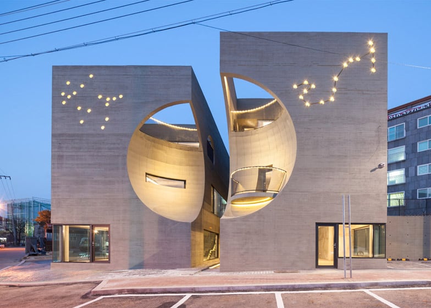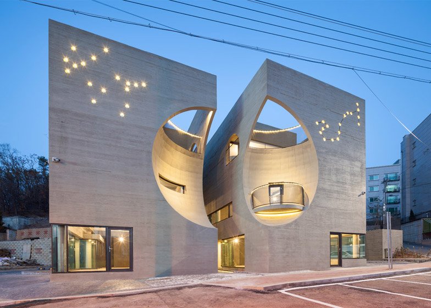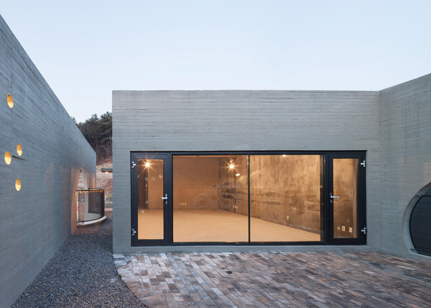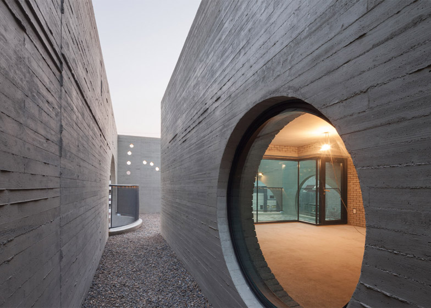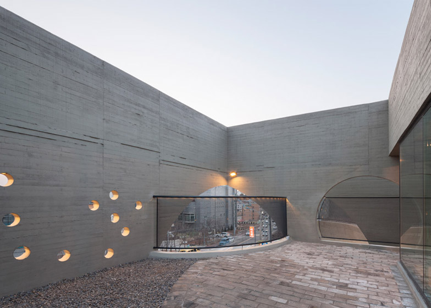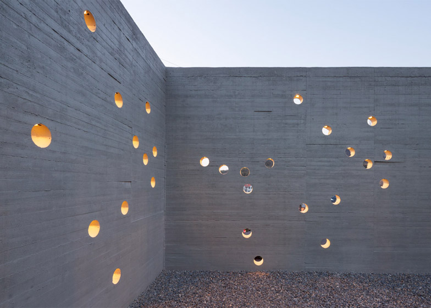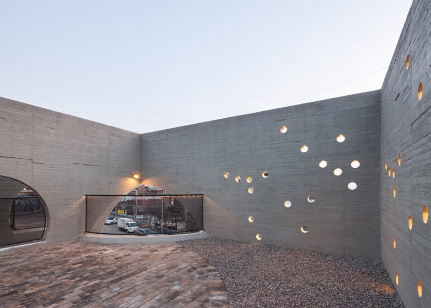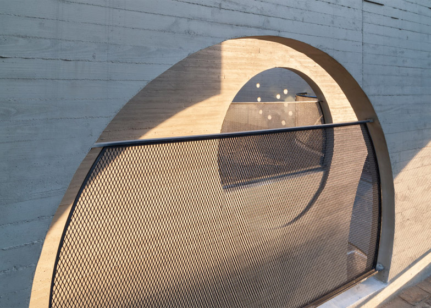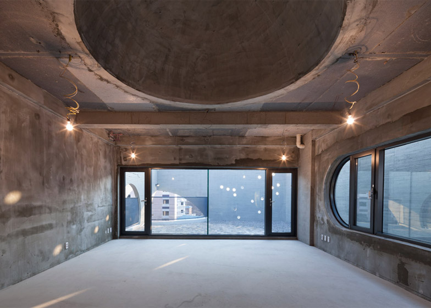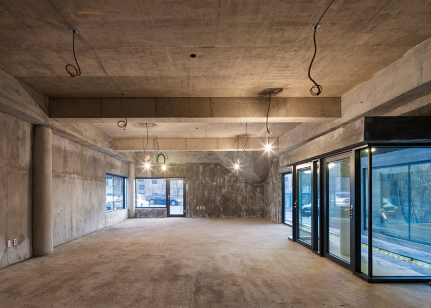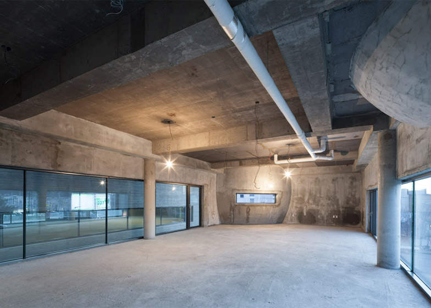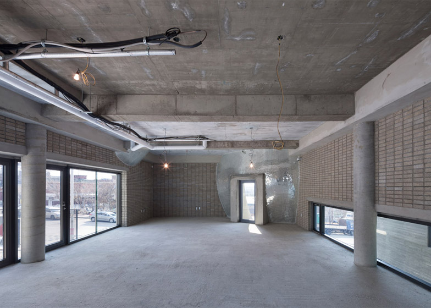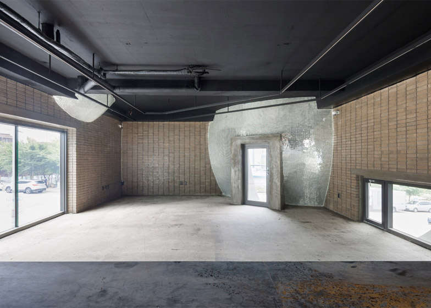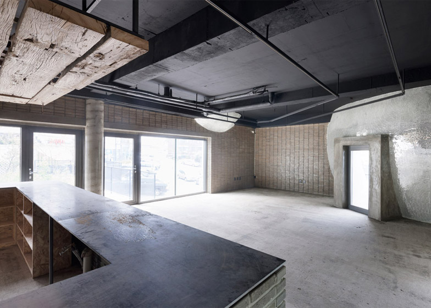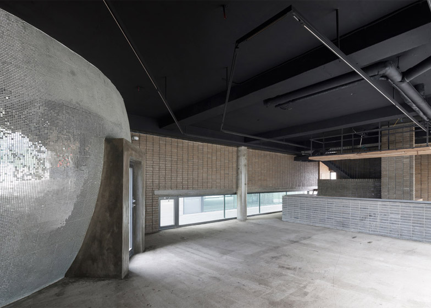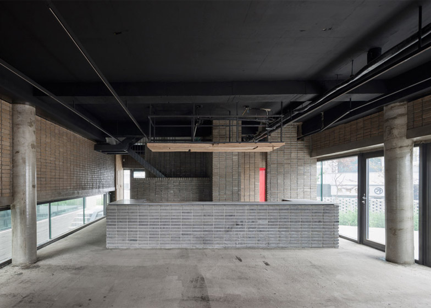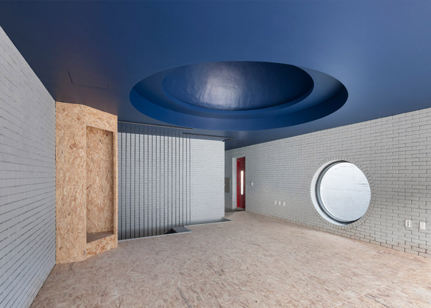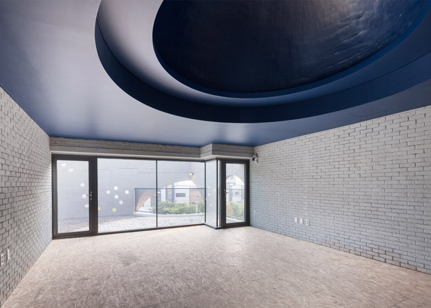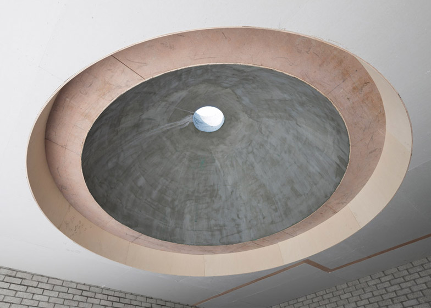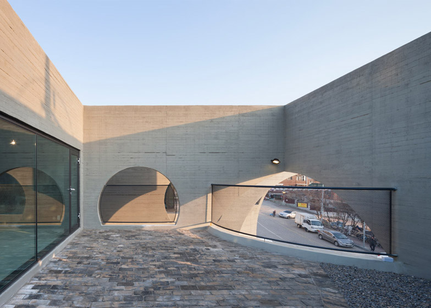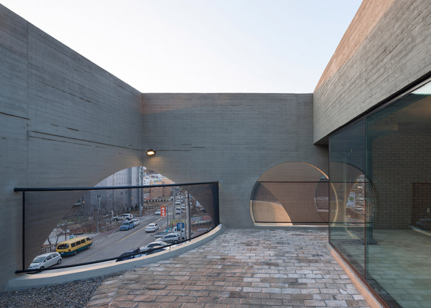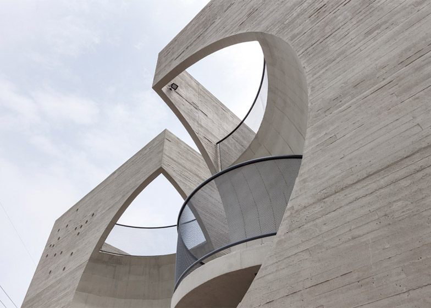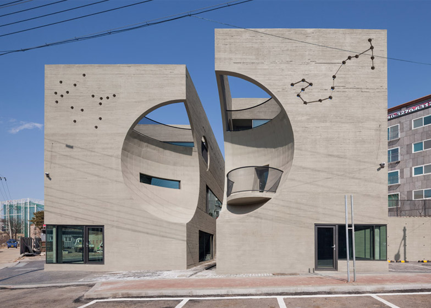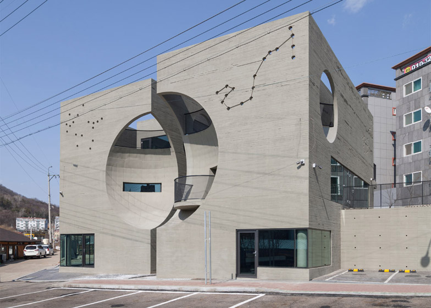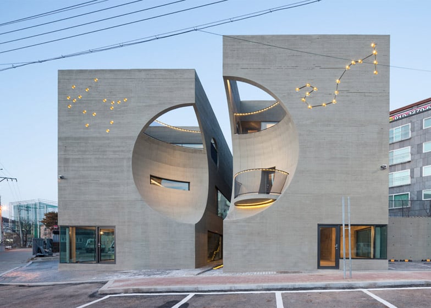A huge sphere appears to have imprinted the concrete facades of these neighbouring buildings near Seoul, both designed by South Korean architect Moon Hoon (+ slideshow).
Moon – one of the architects who contributed to Korea's Golden Lion-winning Venice Biennale pavilion of 2014 – designed the two mixed-use buildings for a site in Goyang, a town located north-west of the South Korean capital.
The brief called for one building for the client and a second for his younger brother. The architect took this idea one step further by treating the two structures as twins, with facades that line up with each other.
This was emphasised with the addition of the spherical recess, which extends across both facades to create two moon shapes – hence the name of the project, Two Moon.
As one building sits slightly forward of the other, these two forms appear slightly uneven. This emphasises the moon appearance, as one side takes the form of a crescent while the other has the shape of its opposite, known as a gibbous.
"The two boxes have an encounter with a large sphere, thus having a distinct concave space that signifies a moon motif," said Moon in a statement.
"The irregularities provided by contacts with the sphere are carried into the building, creating a space with some bulges."
According to Moon, the starting point for the project was a movie entitled Two Moon Junction, an erotic drama featuring an affair between a college graduate and a man from the local carnival.
"Sometimes, clients bring in a clear idea or a name of a place they envision," explained the architect. "This time, a movie named Two Moon Junction surfaced when we first met."
He describes the result as "a free-spirited space, somewhat erotically charged like the movie, a place full of festivity and relaxed atmosphere".
Both structures are three storeys high and stand two metres apart. Together they form one venue, but they stand as two separate buildings.
One contains a gallery at ground floor level, while the other houses a coffee shop on its middle floor. The other two spaces on these levels are available for rent, so could be used as offices or event spaces, while the top floors of both buildings are enclosed roof terraces.
There are no staircases inside either building. These are instead located outside in the gap between the two structures, making it possible to open and close various spaces at different times.
The circular motif on the facade is echoed by various window openings around the building. Large round voids allow extra light to permeate the walled-in roof terraces, while a semi-circular balcony sits within one of the curved recesses on the facade.
There is also a series of smaller perforations on the facade that resembles star constellations. These both correspond to the horoscopes of the two clients.
"Welcome back to ornaments and symbols, moon and stars!" said Moon.
Reinforced concrete was the predominant material used in the project's construction and has been left exposed inside and out. Inside, cement bricks were added to give texture to the wall surfaces.
Electrical cabling and other services have been left uncovered, lending each space an industrial feel that is complemented by black metal balustrades and dark-framed windows. There are also more circles inside – rooms on the middle floor feature domed ceilings.
Two Moon is the latest in a series of Moon Hoon-designed projects with unusual facades. Other examples include a music agency with a curved frontage and a protruding balcony and a house with missing corners.
The architect claims his design here was a response to the incongruous urban fabric. "It is a non-descript place, where all kinds of buildings stand alongside each other without any consideration for each other, industrial, residential and squatter town all mixed up," he added.
Photography is by Nam Goongsun.
Project credits:
Architect: Moonbalsso (Moon Hoon)
Design team: Jang Dukhyun, Park jungwook
Construction: Nakhyunjae
Structural engineering: Hanwoori structure
Mechanical/electric engineer: Chunghyo High-tech
Client : Park Jaehong, Park Junhong

