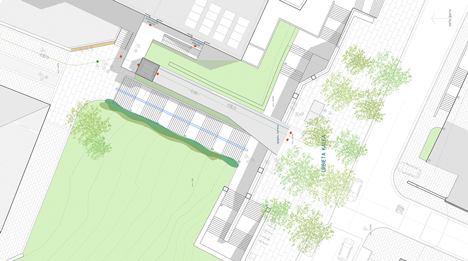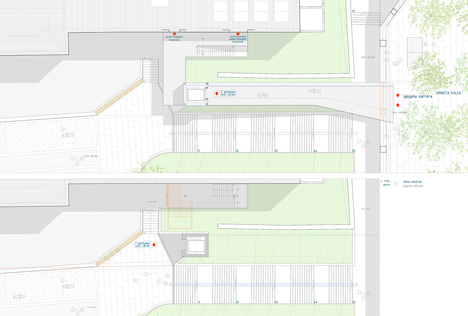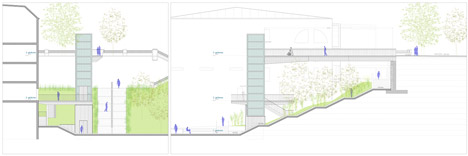Glass elevator and steel bridge by Vaumm connect two neighbourhoods in a Spanish town
This glass-encased lift and elevated walkway have been created by architecture studio Vaumm to improve access between the new and historic centres of Spanish town Hernani (+ slideshow).
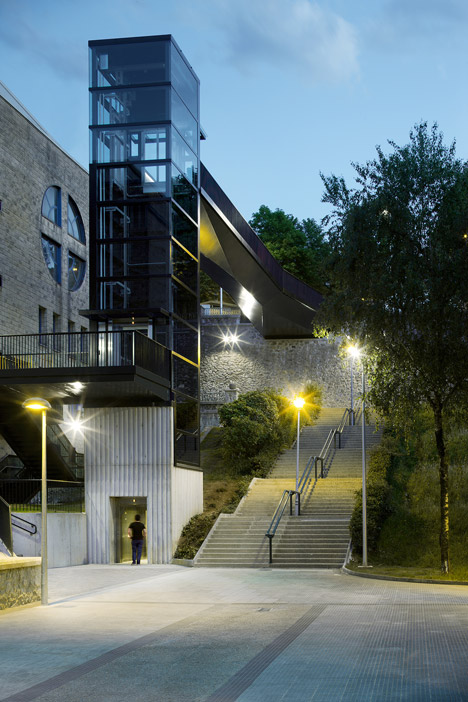
The old and new parts of Hernani's town centre are separated by a steep grassy bank, dividing the historic centre at the top from a sports complex and a medical centre below.
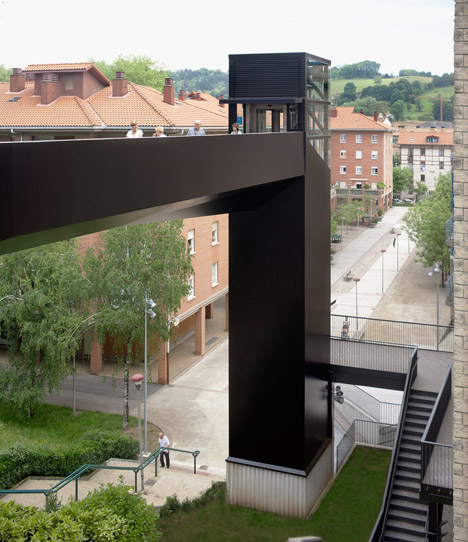
This proved difficult to negotiate for some older residents, so San Sebastian-based Vaumm was commissioned to develop a solution, improving the connection to the newly developed part of town.
The team responded with a metal-framed structure incorporating a lift, a staircase and an elevated walkway.
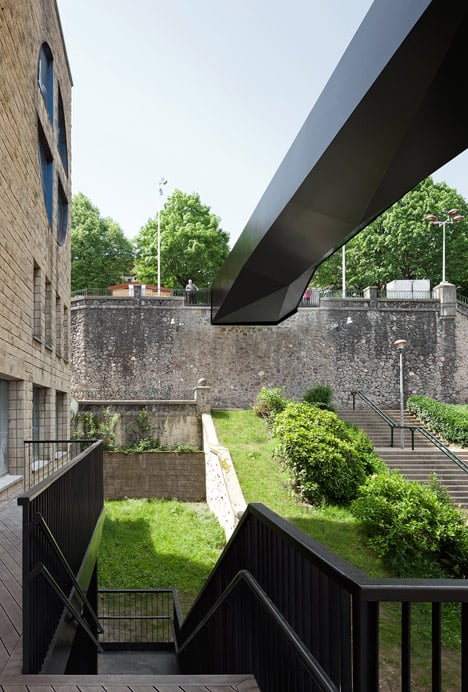
"This new infrastructure – the lift and the footbridge – will improve the accessibility between the new developments of the town and the historical and commercial centre," architect Iñigo García Odiaga told Dezeen.
The practice previously created a similar outdoor elevator in the nearby town of Errenteria and, while the structures are the result of two distinct projects, they both had the aim to provide better access to amenities for ageing citizens.
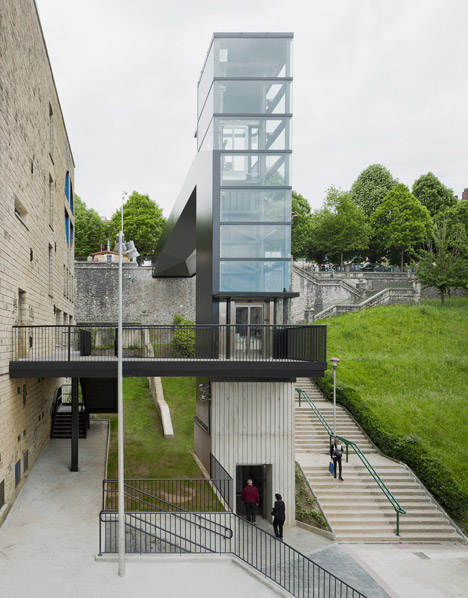
"The improvement of accessibility is a current concern because of the complex topography of our territory, and because of an ageing population," explained Odiaga.
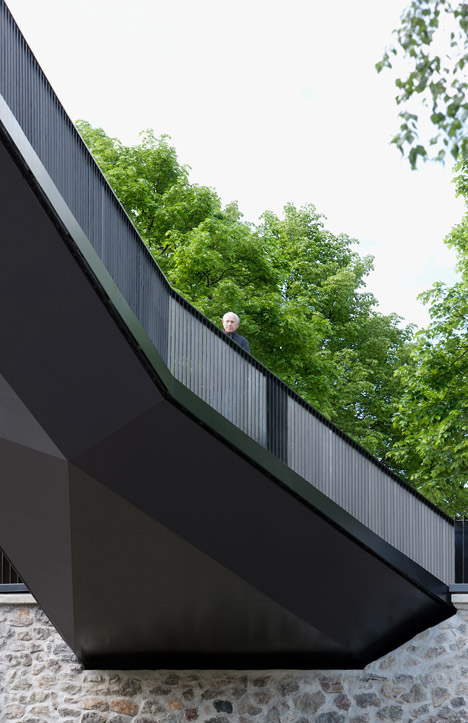
The town is located just inland from the sea port of San Sebastian, whose ship-filled harbours influenced the slender steel banisters and framework used to enclose the decked walkway and lift shaft.
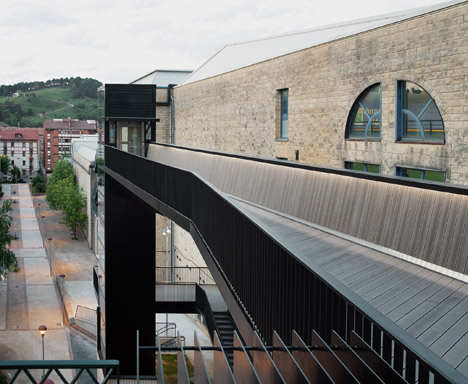
A ridged concrete tower partially embedded into the grassy slope provides access to the lift. It stops at a midway point below the walkway to link with a secondary bridge that provides access to the sports centre. This section of the bridge shelters the entrance to the lift at ground level.
The elevator has a concrete base, but the rest of the structure is glazed, offering users with views over the urban landscape and into the countryside beyond the town.
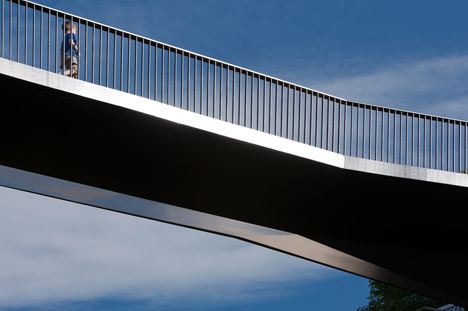
The decked bridge extends out from the elevator tower over the slope, and rests one end on an old stone retaining wall at the top.
It widens as it approaches the wall, joining a broad promenade. The intention was to invite passersby to approach.
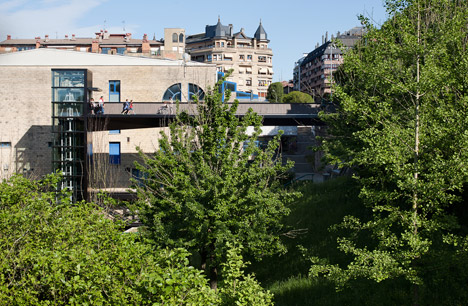
A flight of stairs runs up the slope below the walkway, providing an alternative route when the lift is in use.
Several urban elevators have been completed in Europe in recent years. Ah Asociados also recently revealed one in Spain, on a hillside near Pamplona, while Malta studio Architecture Project created a 60-metre high lift in the city's capital in 2013.
Project credits:
Architect: Vaumm
Team: Iñigo Garcia Odiaga, Jon Muniategiandikoetxea Markiegi, Marta Álvarez Pastor, Javier Ubillos Pernaut, Tomás Valenciano Tamayo
Project management: Julen Rozas Elizalde
Structure: Raul Lechuga Durán
Health and Safety: Bategin
