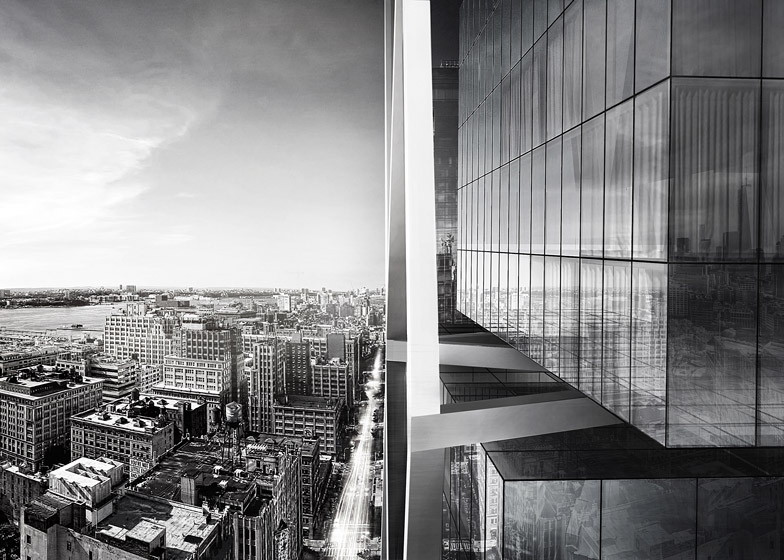Designer Dror Benshetrit has unveiled three proposals for residential towers on different sites in New York.
Each tower was designed for a specific site within the city, two at the invitation of developers and one as a purely conceptual project.
Benshetrit told Dezeen that he was releasing the designs to provoke new conversations about tall buildings in New York, which has seen a recent boom in slim skyscrapers.
"The fact that above a certain amount of square footage you get unlimited height restriction is something that is kind of fascinating. Everybody is going to look at how they can go higher in clever, different ways," he said.
"How do you create a tower that is not just introducing a different type of glass – a tower that really pushes boundaries in one way or another?"
The first design, created for a site at 100 Varick, is a series of irregularly stacked boxes held within a frame that uses a structural geometry the studio has been developing over the past few years, which it calls QuaDror.
A 1,000-foot-tall (305-metre) concrete skyscraper concept for a plot on Fifth Avenue features a pinwheel-style layout, while a tower of three glass blocks designed for a patch of land on Bowery is broken up by a section of thin stilts.
New York-based Benshetrit, who founded the multi-disciplinary Studio Dror in 2002, studied at Design Academy Eindhoven. Among his best-known designs is the folded felt Peacock Chair for Italian furniture brand Cappellini, and he created an armchair for Walt Disney inspired by the film Tron.
Although he is not an architect, his studio has been working on increasingly large-scale projects.
"Our architectural clients have been so proud to share with other people that I'm not an architect," he told Dezeen. "They were kind of like 'he thinks differently and they do things differently and they look at things differently'."
Developer Michael Shvo commissioned the 100 Varick design for an invited competition. The structure proposed by Studio Dror is a series of five-storey glass boxes of different dimensions, slotted into a steel frame.
The geometry of the frame is a development of a diagrid – a system of triangles and diagonal supports that requires significantly less material than standard steel-frame structures – using research the studio has been carrying out to create its own unique construction method.
The QuaDror approach is based on a patented design of interlocking pieces of material with a shape that creates a very strong joint.
Rather than building the tower storey by storey, the frame would enable a type of modular construction. Each glass box would be relatively self-contained, and could be occupied while work continued on the frame above.
"We realised that there is a different logic that applies about how the building should be constructed – because those QuaDror components can come flat and are erected once the initial ones on the ground are open," explained the designer.
Beyond the central elevator core, there would be no need for internal supporting walls. This would allow residents to configure each apartment within the building to their own needs. Shvo has now chosen a different scheme for the site.
The other two designs use more traditional construction techniques.
Developer Sonny Bazbaz invited the studio to develop a tower proposal for a vacant site at 350 Bowery, next to protected townhouses. The studio conceived a stack of volumes that respond to the heights of neighbouring buildings.
The ground level would be a glazed block of retail, with access points at either side – one providing an entrance into the store and the other opening into a long corridor connected to the lift shaft for residents to access the apartments above.
In between this and the residential portion of the building would be a large void created by a cluster of thin columns, which would act as supporting stilts.
Above, a three-storey and five-storey block of apartments would be stacked on top of each other and arranged to "kiss" the older buildings.
"When we looked at our allowance in terms of the higher setback, we realised that it corresponded perfectly with the next building along, which is eight storeys," explained Benshetrit. "Why don't we also kiss that building, come as close we can to that side and basically leave a void next to it."
The developer did not buy the land, and the project has been put on hold.
The purely conceptual proposal – imagined for a site on Fifth Avenue – is a 1,000-foot (305-metre) tower with sweeping concrete walls arranged in an off-set cross that would allow individual apartments to be attached by their corners. This would enable them to each have windows on at least three sides.
The small footprint would prevent the building from dominating the street at pedestrian level.
"With this building there is no height limitation so it can basically go as high as we wish for it to be," said Benshetrit. "Of course, with the higher floors you get more value and uninterrupted views, so the building's core started a little higher than the ground to reveal the beautiful structure."
A developer has recently approached the studio to look at using the design for another site in Manhattan.
A number of other firms have recently proposed conceptual skyscrapers. These include a pair of skyscrapers designed to create no shadows, a competition-winning scheme that envisions a structure for housing an entire city, and a London skyscraper built from rubbish.

