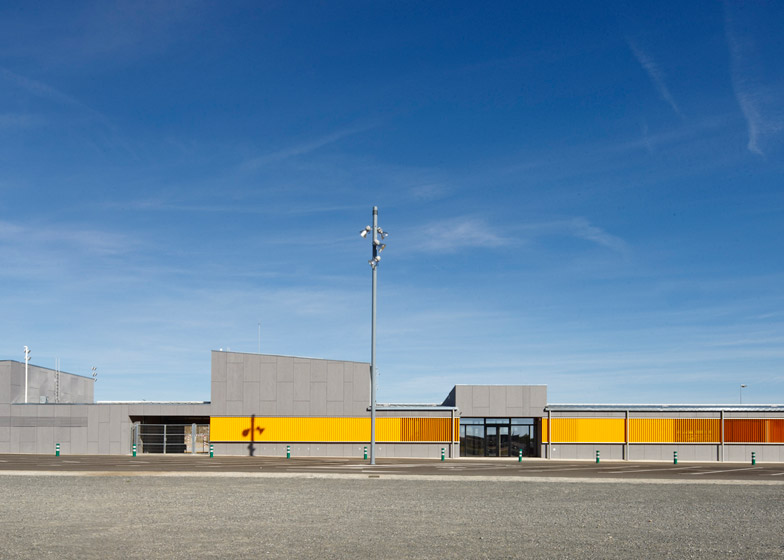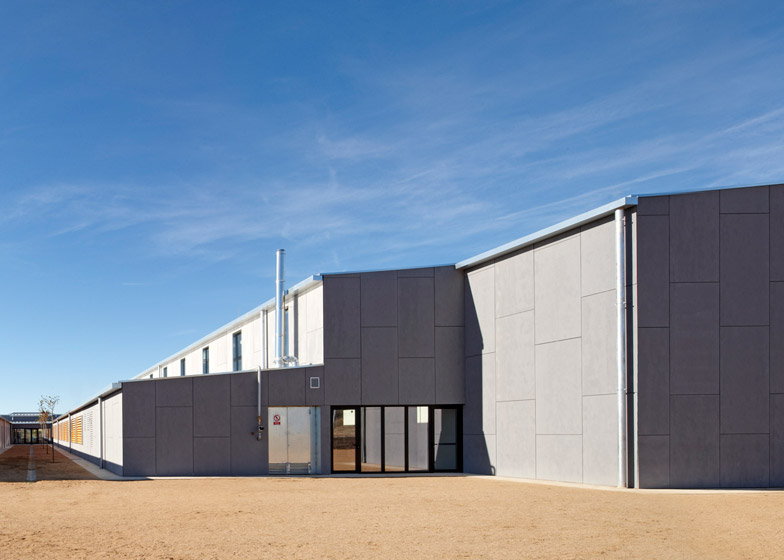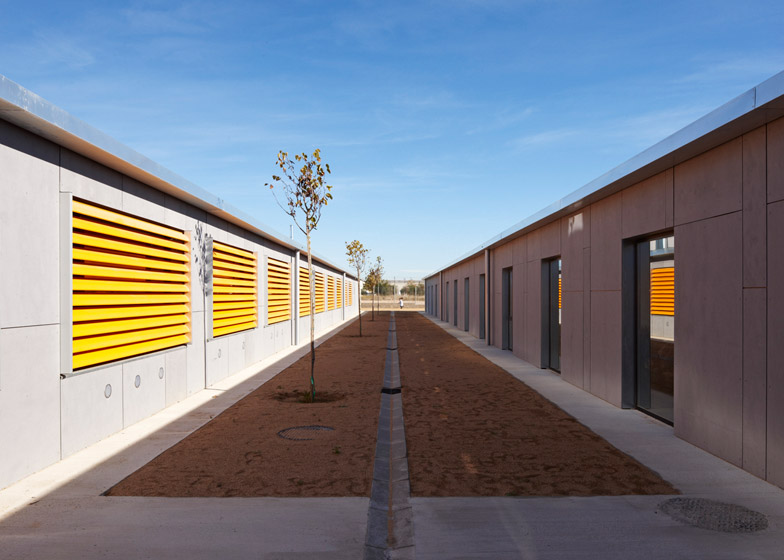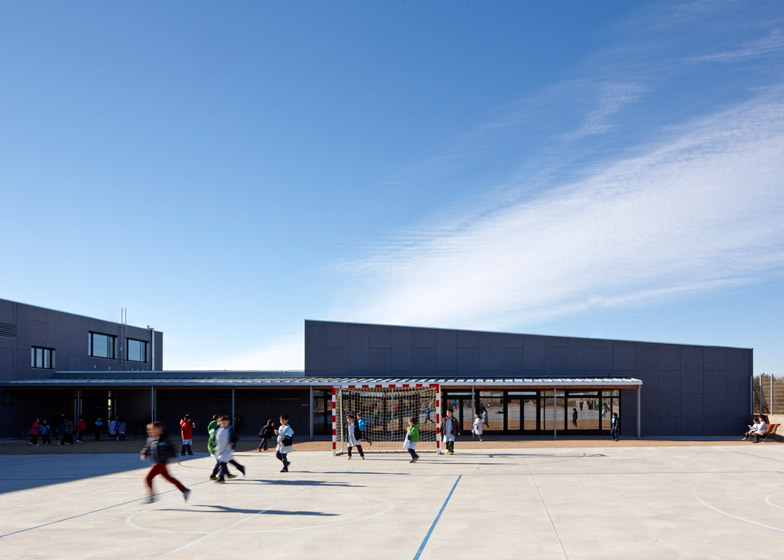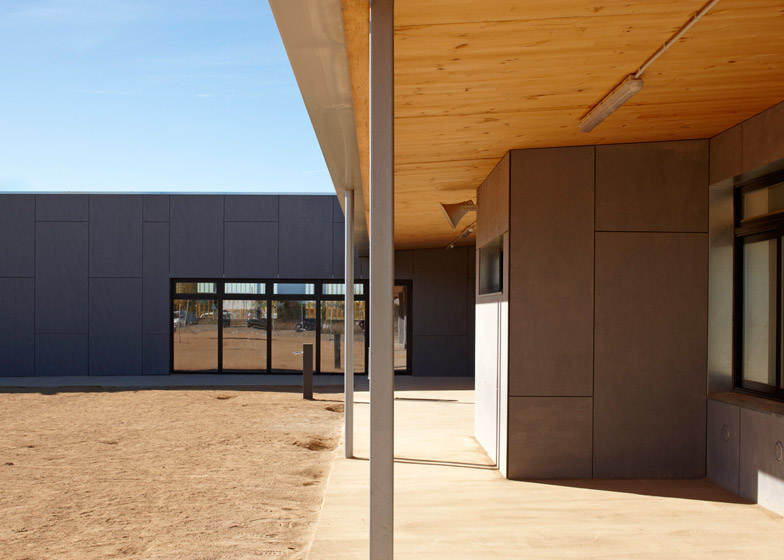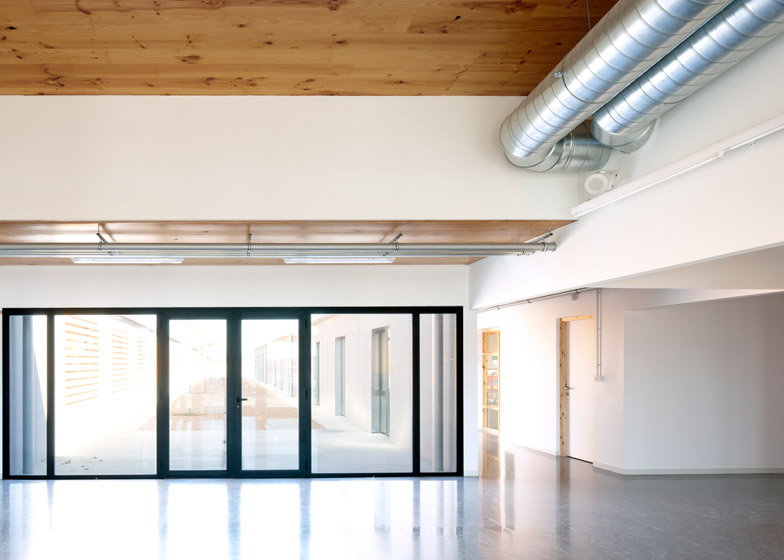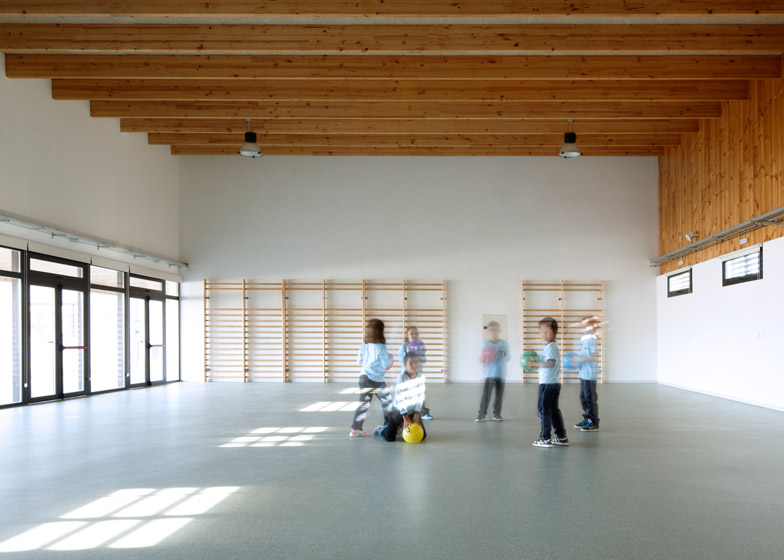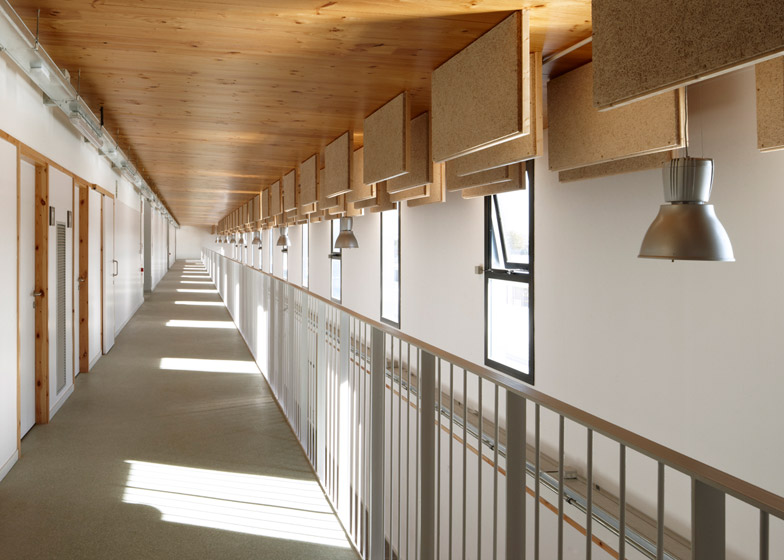Yellow and orange louvres add stripes of colour to the utilitarian facade of this school in Spain, but also allow teachers and pupils to adjust levels of shade and ventilation (+ slideshow).
Barcelona studio 2260mm – whose portfolio includes a farmhouse renovation and an overhaul of an early 20th century Barcelona home – designed La Canaleta School for a site at the edge of Vila-sec, a growing town just outside the city of Tarragona.
The coloured louvres flank a series of large windows along the building's facade, as well as some of the glazing elsewhere around the perimeter. Additionally, the doors inside the building have been painted in different shades.
Similar approaches have been used on several schools around Spain, including a concrete kindergarten in Pamplona, a series of school buildings in Zaragoza and a primary school in Barcelona.
"We think it's nice for children to have colour at school," architect Manel Casellas told Dezeen. "The biggest challenge for a project like this was to create an environment where they would feel at home."
The 3,500-square-metre school was built entirely with cross-laminated timber panels, which allowed column-free spaces of up to 12.3 metres wide inside the building.
These panels were prefabricated in a factory 567 kilometres away, allowing the building's shell to be constructed in just 30 days. Interiors and cladding were finished in five months.
"What this proposes is that it's possible to design an ecologically friendly building for a school," said Casellas.
"The panels were made in a workshop to reduce waste and dust, and the lightweight nature of the construction meant it was possible to use simple, light foundations, which further reduced carbon emissions."
Fibre-cement panels were used for the exterior, chosen for their lightweight and sandy texture that creates subtle changes in colour, depending on the light.
The internal layout is inspired by the shape of a comb, designed to offer a good flow of light and ventilation, as well as providing easy navigation around the school.
A horizontal wing houses the entrance, offices, a kitchen, dining room and gym.Ttwo perpendicular wings extend like prongs behind it, with a single-storey wing for the kindergarten and a two-storey wing for the primary school.
A courtyard between the kindergarten and primary school aligns with the entrance to bring light into the building and offer a view through it, helping children and visitors to orient themselves on arrival.
Since the building's completion, parents and students have been planting trees in this space.
Inside, the wing containing the primary school has a 4.5-metre-wide double-height corridor, designed to feel like a street.
"This space is much more than a hallway," said Casellas. "It is a potential meeting place for students, which can develop into a multi-purpose space where different activities can take place."
Acoustic boards line the walls in this double-height space to help muffle noise. Pine has been left exposed on the ceilings, as well as on some of the walls elsewhere in the school.
"We think the presence of pine helps teachers and students feel more comfortable," said Casellas. "We are sure this can help improve children's education."
An external layer of insulation helps to to maintain a comfortable temperature inside. The heating system is concentrated in the most-used spaces, particularly in the classrooms, to help further reduce the building's carbon emissions.
"The intermediate spaces benefit from the heating of the classrooms, aided by natural cross ventilation and an air-exchange system," the architect said.
Photography is by Lluís Bernat.

