Snøhetta reveals design for Portland's first city market since 1942
Snøhetta has unveiled plans to build the first official market building in Portland, Oregon, for over 70 years.
The architecture and design studio – which has offices in New York and Oslo – will lead the design team for the community-funded James Beard Public Market, a new year-round food market for the American city.
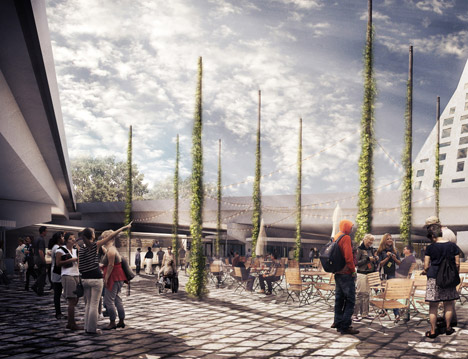
It will be Portland's first permanent market since 1942, when the Portland Public Market closed down.
"Linking the city to the river, the market will be an asset for residents and visitors alike," said Snøhetta in a statement.
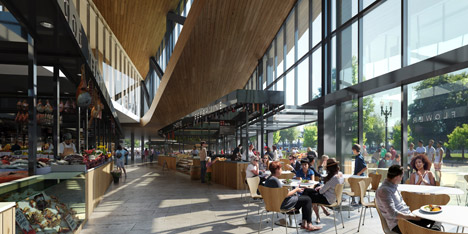
The market takes its name from former Portland resident and food writer James Beard, the so-called "dean of American cookery". Beard, who mentored generations of professional chefs and enthusiasts before his death in 1985, developed an interest in food at an early age after accompanying his mother on shopping trips to Portland markets.
The new market building will be located beside the Willamette River at the western end of Morrison Bridge – not far from the waterfront site of the original Portland Public Market.
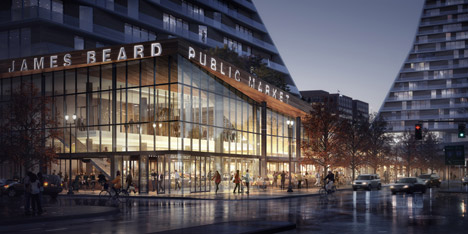
The bridge currently splits the site in half and blocks pedestrian access from three sides. But the architects plan to realign the bridge's access ramps and introduce a new pedestrian through-road, making space for a new market hall that will be accessible from all directions.
"The new James Beard Public Market will rise up in a wing-like form to either side of the bridge, acting as a gateway to downtown Portland and creating a recognisable icon at the centre of the city," said Snøhetta.
Portland has a celebrated restaurant and street food scene, which is supported by a number of farmers' markets, local breweries, and farms run by families and collectives in the surrounding area. This prompted members of the local community to form the non-profit James Beard Public Market.
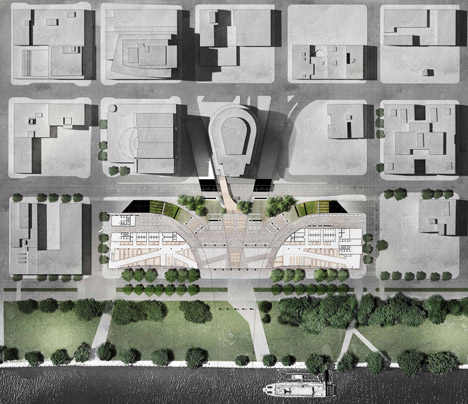
Expected to begin construction next year, the market is set to feature over 60 permanent stalls and 30 flexible stands, as well as restaurants, a teaching kitchen and an events space.
"A generous pedestrian street will run north and south, swelling at the sunniest portion of the site, to create an outdoor room for vendor stalls, seating, and green areas for Pacific Northwest native plantings," added the team.
A network of exposed steel columns and trusses will support the timber-lined roof, which will incorporate a terrace and planting, including a hydroponic garden.
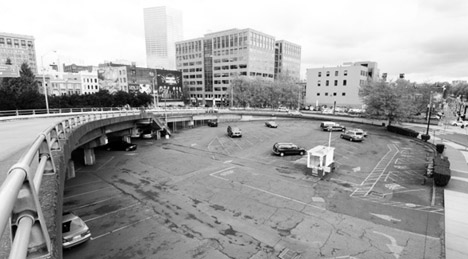
Snøhetta – which is best known as the designer of the Oslo Opera House – is also currently working on a new public access route along the Willamette Falls waterfall, also in Oregon, and a sinuous hotel in Norway's Lofoten archipelago.
The architects will work with local studio SERA Architects, landscape firm Mayer/Reed, and consultants Studio Jeffreys and Interface Engineering on the next phase of the James Beard Public Market.