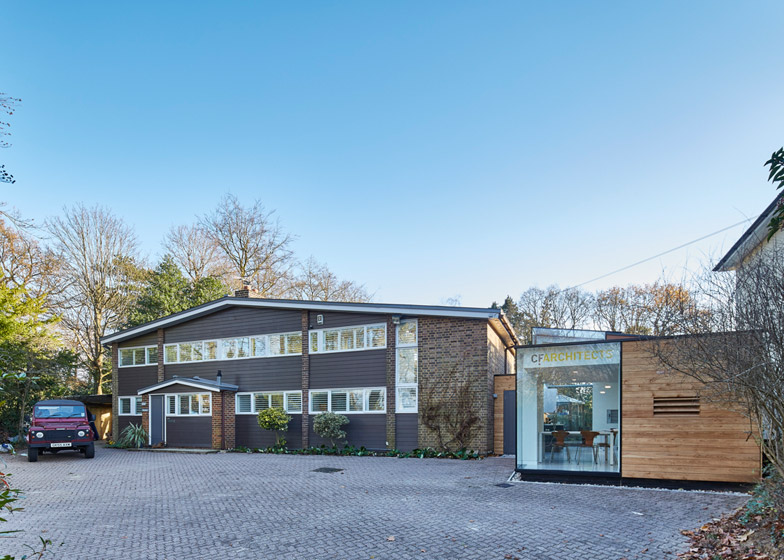Architect Christian Froggatt has added a frameless glass and timber extension to the side of his 1950s home in Reigate, England, to house the offices of his expanding studio.
Froggatt co-founded CF Architects with Felix Lewis, who is based in Maidstone, Kent, and who also works from home. The idea of creating purpose-built offices at both locations is part of the firm's business model and a way to showcase their architectural capabilities.
"As a society we're starting to move away from the idea of everybody congregating in central London to meet and work," Froggatt explained to Dezeen.
"Using modern communication technologies we're able to embrace a new way of working and the office became part of that plan. It's basically the next step up from the off-the-shelf cabin studios you stick in your back garden."
Froggatt had previously been operating out of a study elsewhere in the house, but was driven to develop plans for a separate office by the need to accommodate a larger team and conduct client meetings.
"We wanted to have a place that was inspiring and comfortable for people to work in, even though it's situated at a house," said the architect. "Having looked around our area for a suitable office we weren't able to find the quality of space we wanted, so we decided to write our own brief."
The aim was to make an open-plan space with an abundance of natural light and ventilation, creating an inspiring place for clients to visit.
"It's designed in the way we would offer to design other people's buildings," Froggatt added, "incorporating all the properties we would provide for them including beautiful design, natural light and sustainability."
A dilapidated garage was removed to make room for the extension, which was informed by the clean lines of the mid-century house.
Despite its location in a relatively conservative neighbourhood populated by more traditional homes, achieving planning consent was straightforward because the design matched the style of the existing property.
A simple insulated blockwork structure is embellished with modern details including the frameless glass, which wraps around corners and extends along the apex of the roof to ensure plenty of daylight reaches the interior.
The rest of the material palette is also intentionally basic, dictated by a strict budget and the desire to collaborate with local contractors who didn't have access to the most sophisticated machinery.
Cedar cladding extends across the rest of the external surfaces and zinc panels cover the solid sections of the low-pitched roof.
Internally, the steel frame has been left exposed, while white-plastered walls and ceilings and a light resin floor emphasise the bright and spacious feel of the open office space.
The position and orientation of the glass encourages solar gain in winter and prevents the interior from overheating in summer. Low-level manually operated vents and higher electronically controlled louvres incorporated into the glazed surfaces enable airflow to be easily managed.
According to Froggatt, visiting clients are made to feel comfortable by the similarities between the office's aesthetic and the central London studios where they are used to meeting architects.
"They walk in and recognise that they're not dealing with a one-man-band working in his slippers," he pointed out. "I think it's the future of small practices – working in professional spaces and not necessarily having to commute to London every day."
Other architects who have designed their own studio include SelgasCano, the duo behind this year's Serpentine Gallery Pavilion, who created a glass-fronted tunnel in the woods near Madrid.
Tokyo architecture studio Suppose Design Office repurposed old scaffold boards to create flooring and furniture for its atelier, while Canadian architects David and Susan Scott built a timber-lined studio for themselves in a converted butcher and grocery shop in Vancouver.
Photography is by Craig Sheppard.

