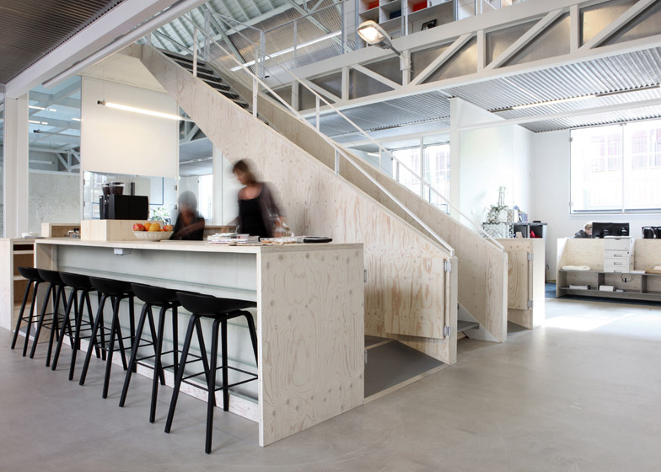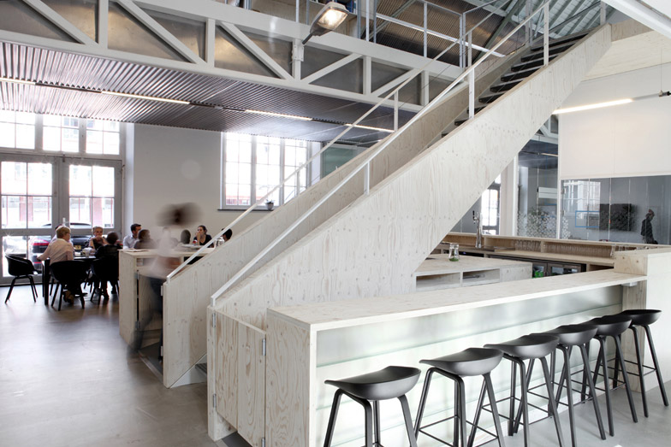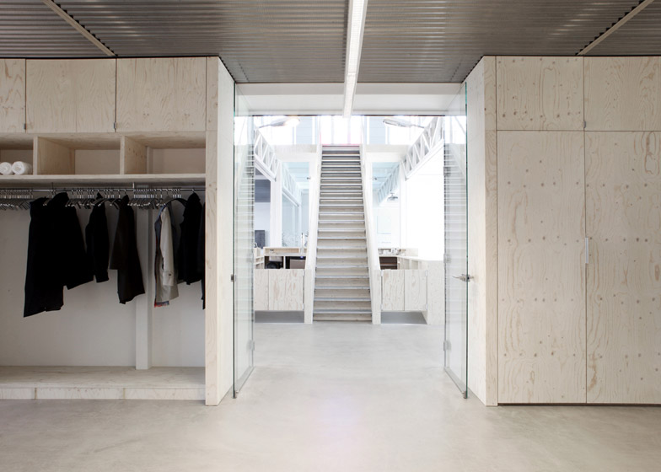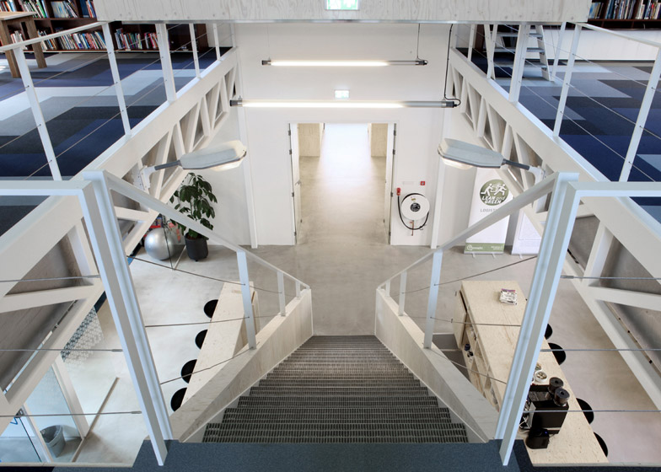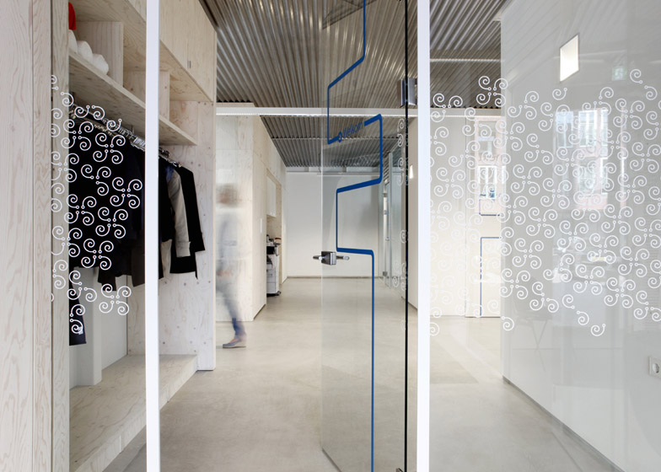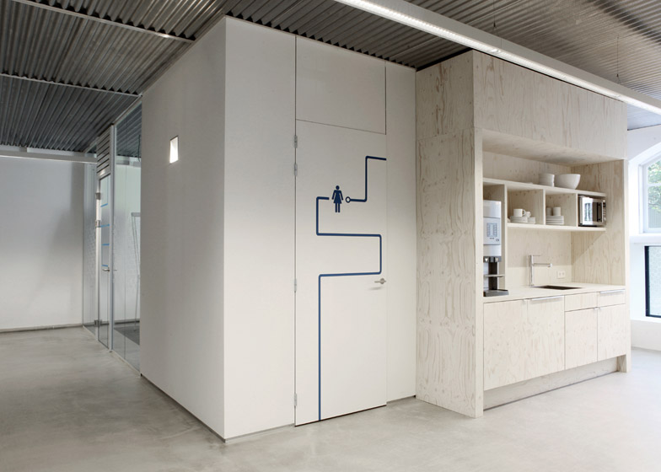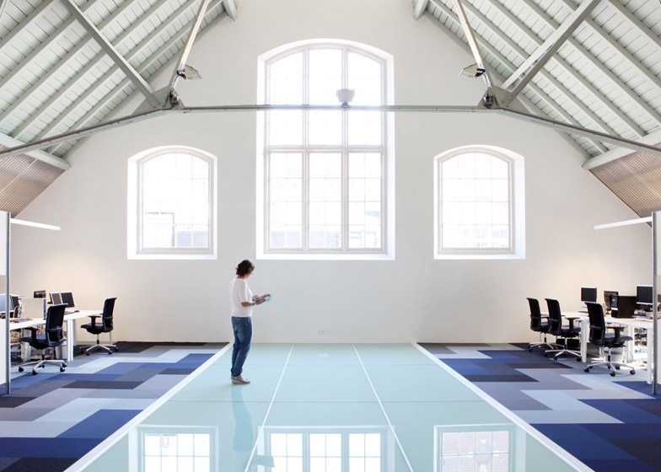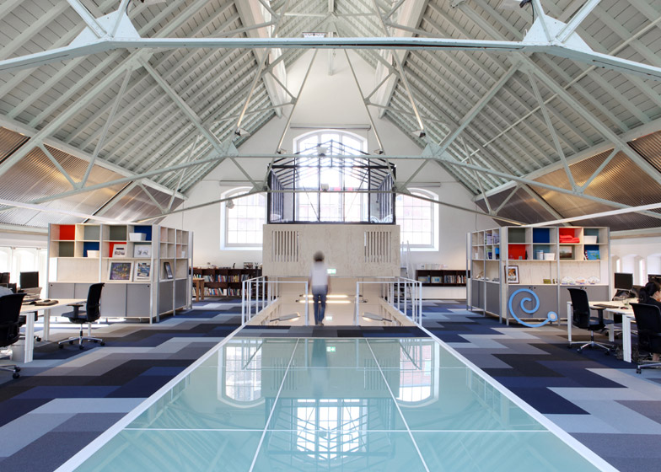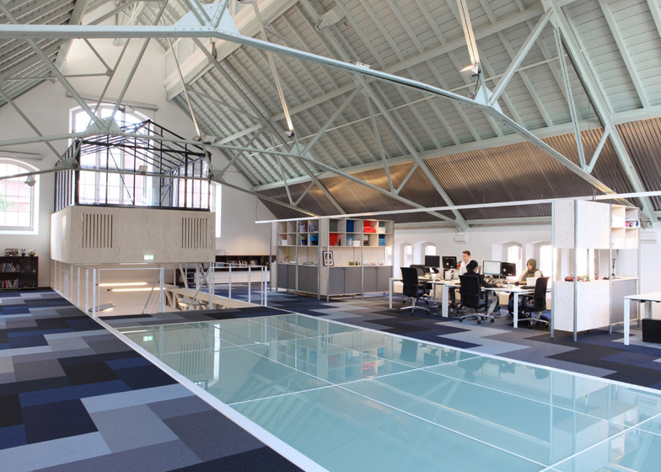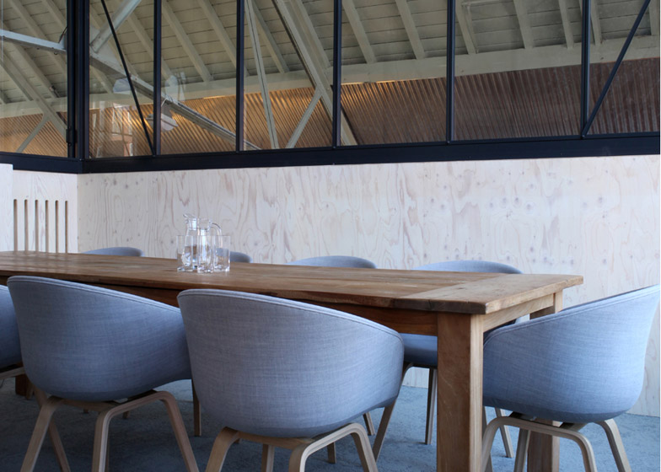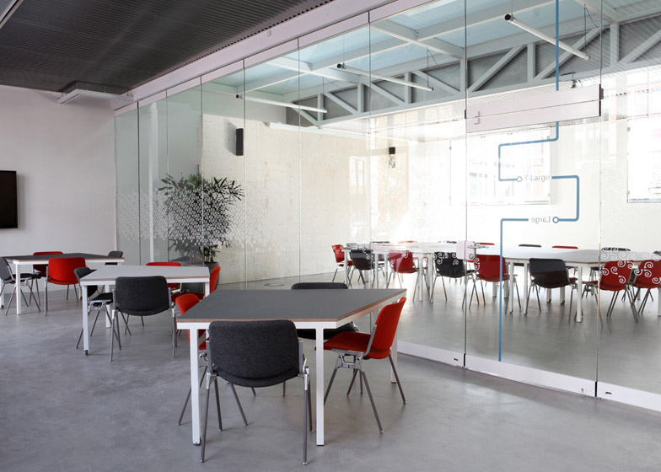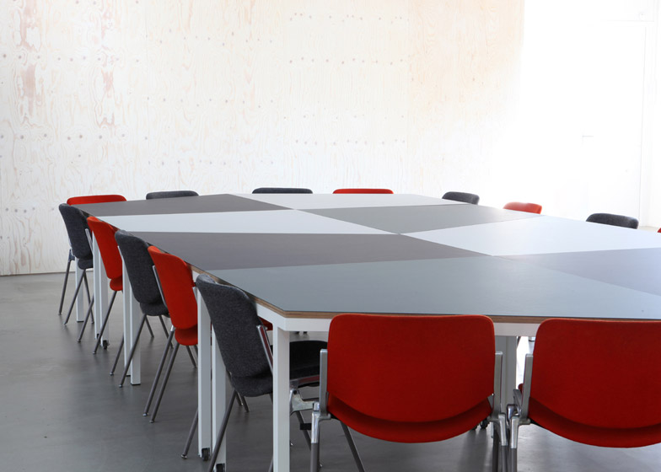A plywood bar that transitions into a staircase forms the centre of this office and networking hub housed in the Dutch city of Delft's former technology museum (+ slideshow).
The facility was designed by local firm Ateliers for Connekt, a non-profit organisation that supports a network of enterprises and institutions focused on improving mobility in the Netherlands.
Ateliers was asked to oversee the creation of Connekt's offices and a drop-in space in the same building that its members can use for causal networking, formal meetings or large conferences.
The facility is situated in a building constructed in 1905 to house mechanical engineering laboratories for TU Delft – the same university where MVRDV and Richard Hutten created a bright orange research facility back in 2009. Its main hall once contained boilers and combustion engines used to demonstrate the workings of these machines to students.
The building's ownership and use has changed several times over the years and it was most recently occupied by the city's Technology Museum. It is now owned by Cepezed, the local architecture firm that carried out the initial renovation, before Ateliers' fit out.
The ground floor of the building is now designated as a flexible communal area designed to meet the varying needs of visiting members, while Connekt's employees are located in the upstairs office.
"The ground floor needs to facilitate different kinds of meetings in different types of space," Ateliers director Ifke Brunings told Dezeen, "so there are more formal meeting spaces but there is also this cafe-like space where you can sit at the bar and have a coffee."
Behind the plywood bar area is one of two meeting rooms, lined with glass panels that can be slid and folded back to completely open up the space.
The rest of the open-plan floor area contains asymmetrical tables that can be connected in rows or arranged to form larger conference tables. Wheels at the base of two of the legs make manoeuvring the tables more straightforward.
Fitted plywood cabinetry creates cloakroom facilities at the entrance. From here, occupants are led directly into the bright main space, where the central bar and staircase provide a contrast to the original iron roof trusses.
"We wanted to create a welcoming feeling," said Brunings. "There should be no barriers for people who haven't been there before, so the way you are led through into the main bar area is very clear."
"The very high-tech staircase and materials didn't provide the welcoming atmosphere we wanted," she added, "so we applied a more rough finish to create a pleasant contrast with the really smooth, transparent finishes that are already there."
Originally, the building's upper storey was configured as a gallery so people could walk around the massive machinery below. The architects wanted to retain the open feel of this layout, so they inserted translucent glass panels in the floor.
A small platform at one end of the upstairs office provides the base for a boardroom housed in a greenhouse-like structure. Its open framework contains transparent plastic panels instead of glass to further reduce the weight.
The roof is left open and a pulley system fixed to one of the roof beams allows drinks to be raised from the bar below directly into the boardroom.
Second-hand materials and furniture were added throughout the interior to reduce the budget, but also to create a more homely atmosphere.
A pair of bookcases in the main office and glass incorporated into the sides of the bar were taken from a conference room at the organisation's previous workplace, while streetlights from the old building illuminate the staircase.
The facility has been operational for a year and Brunings claims the occupants find the space far more practical than the typical office they occupied previously.
"It's a different set-up to the usual office interior,"she pointed out. "Now the employees are very free to reconfigure their space to suit the type of work they're doing. It makes it much more usable."
A complete virtual tour of the office space is available on Google Business View, which the architects organised to showcase the transformation.

