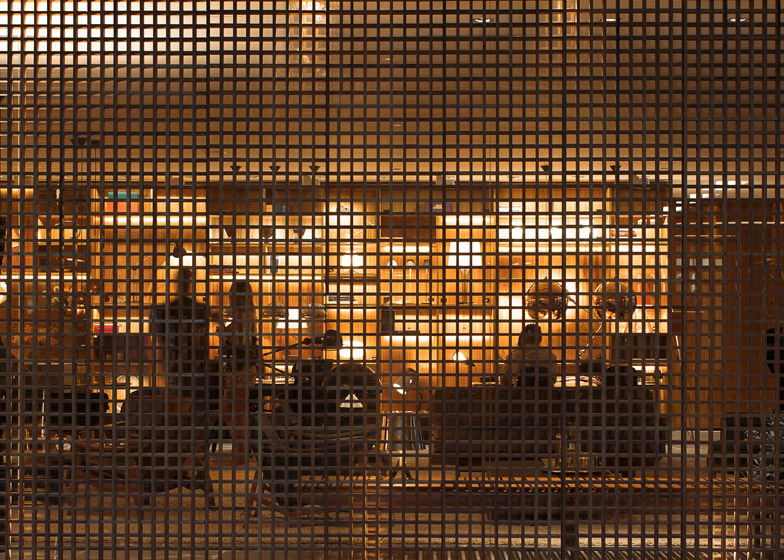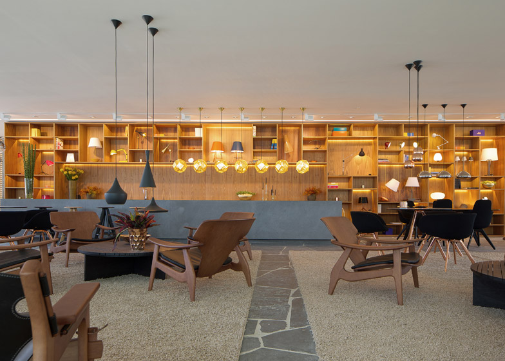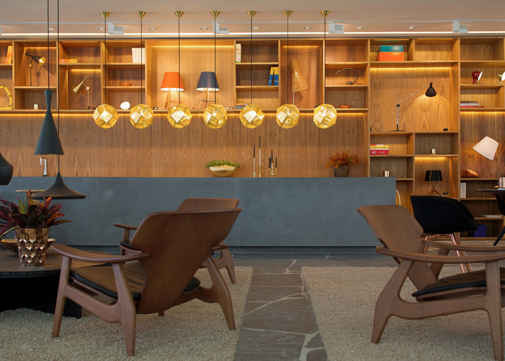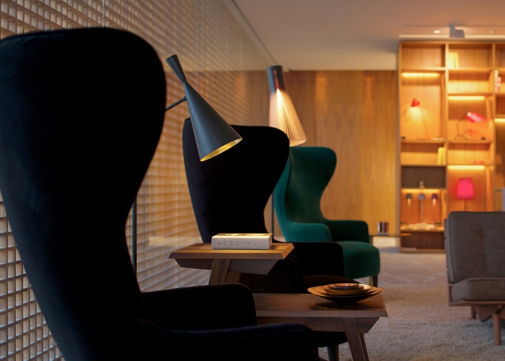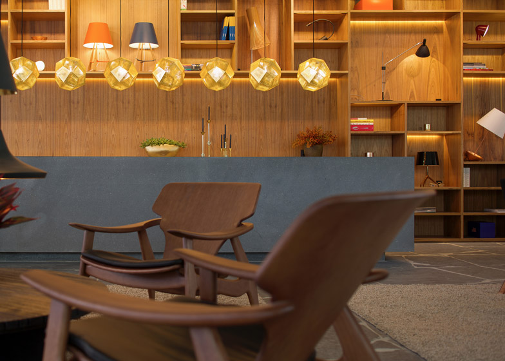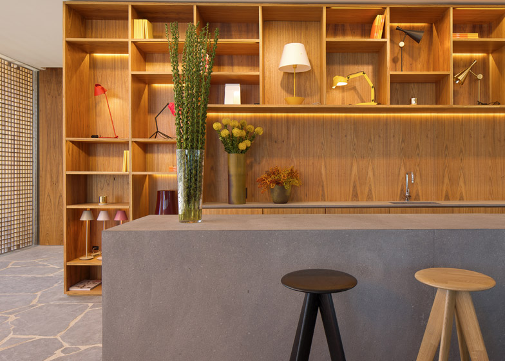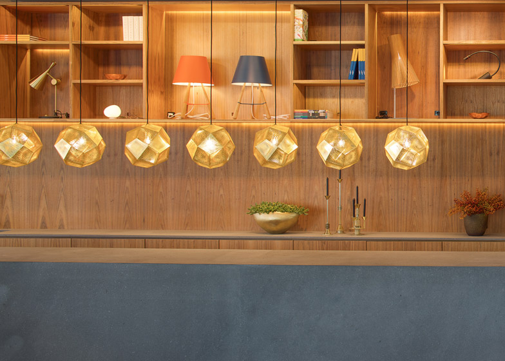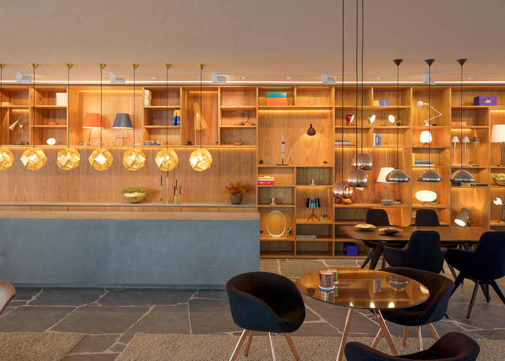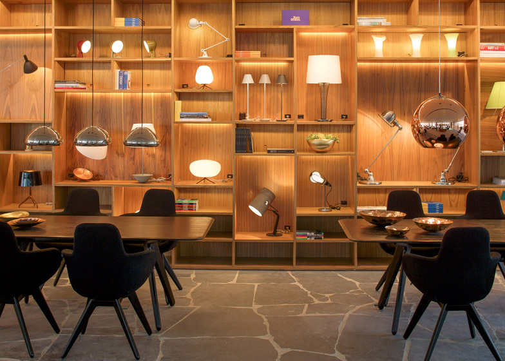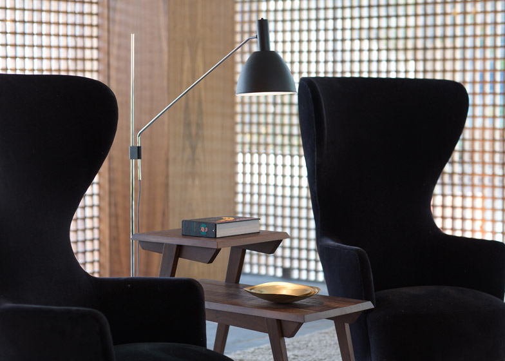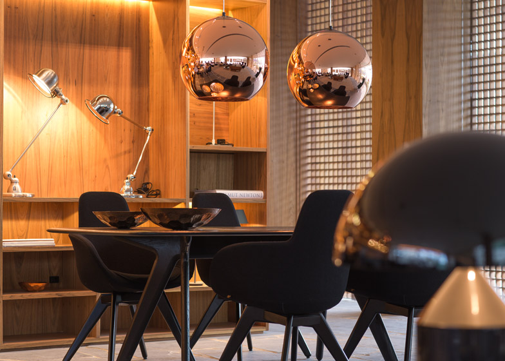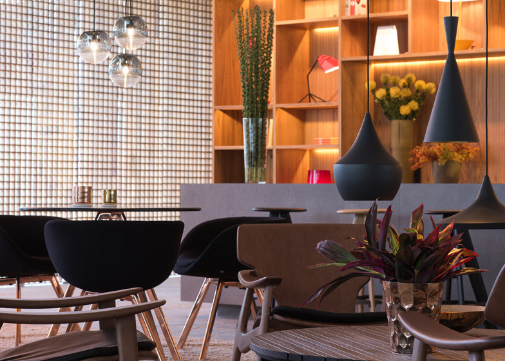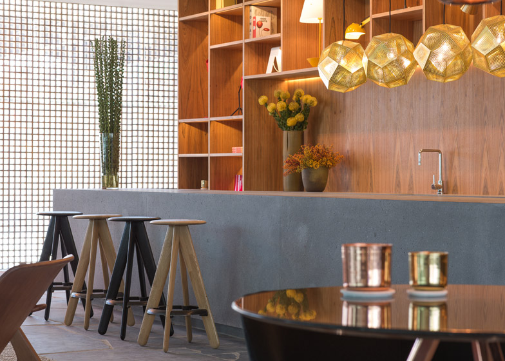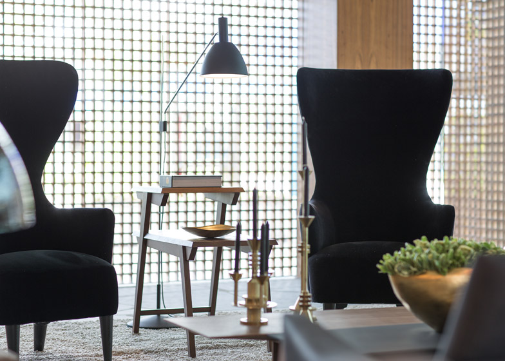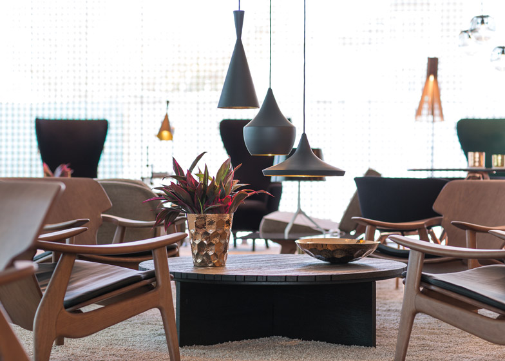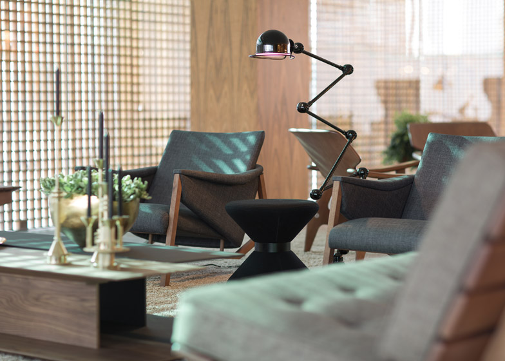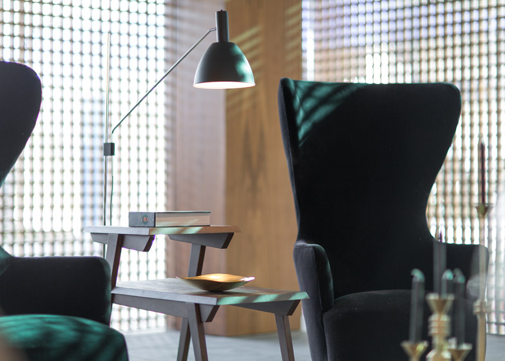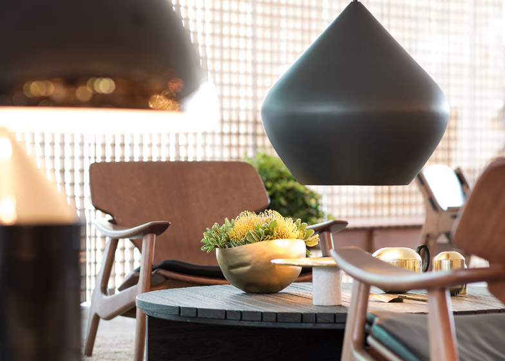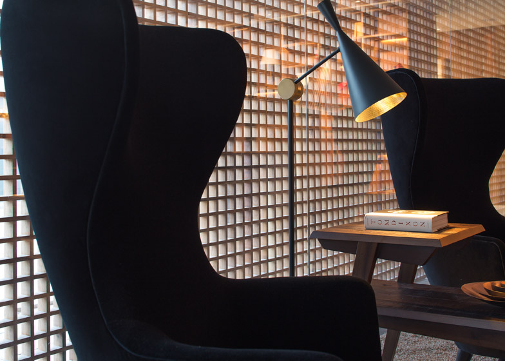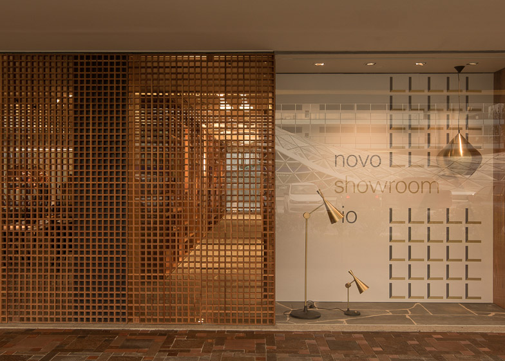Brazilian architecture firm Studio MK27 has added a wooden lattice to the front of this Rio de Janeiro lighting shop – filtering natural light during the day and creating a glowing facade at night (+ slideshow).
Covered in a grid of square holes, the facade was inspired by traditional Arabian mashrabiyas – projecting windows enclosed by carved wooden latticework. Mashrabiya-style screens are a common feature in Brazilian architecture, having first been introduced by early Portuguese settlers.
São Paulo-based Studio MK27, led by architect Marcio Kogan, also used this reference when designing an apartment block in Sao Paolo, covering it with perforated shutters.
"During the day, the facade filters the light, darkening the interior of the store and ensuring each light fixture can be seen properly by the clients within the showroom," Studio MK27 architect Marcio Kogan told Dezeen.
"When night falls, the light from the inside of the store passes through the facade, and creates the effect of a large flashlight," he explained.
The lattice is made up of a series of vertical panels that wrap around three sides of the ground level space, backed with floor-to-ceiling panes of glass. Each of the panels is hinged so it can swing out to alter the amount of sunlight that enters the space and change the appearance of the facade.
The architects also redesigned the interior of the Lumini store, aiming to make the space feel more like a home instead of a retail environment.
"We created ambients for the products, as if they were placed in a comfortable and beautiful home instead of being decontextualised pieces in a very sterile place," Kogan told Dezeen.
The largest area of the store acts as an exhibition room, displaying the light fittings amongst pieces of furniture by designers such as Tom Dixon and Sergio Rodrigues.
"The furniture inside the store is by iconic Brazilian and international designers such as Jader Almeida and Jorge Zalszupin," explained Kogan. "These are used not only to contextualise the products but also to seat the clients."
"It creates an informal setting for the seller and buyer, allowing them to be in a comfortable space with the lighting fixtures in exhibit."
The Lumini store features a variety of lighting designs by Dixon, including the Industry and Stout pendants. His brass candlesticks based on cogs are also on show.
Table and desk lamps are displayed inside a large open-fronted wooden cabinet that runs almost the full length of the showroom and acts as a room divider. Compartments vary in size to accommodate the different shapes of the products.
A monolithic bar is positioned in front of the display case, sat on top of paving-style stone slabs that cover the floor. Some of the furniture is arranged on large thick-pile beige carpets.
Two private sales rooms are situated behind the partition, along with a staff room and a separate administration area for employees.
Project credits:
Architecture: studio mk27
Architect: Marcio Kogan
Co-architect: Diana Radomysler, Luciana Antunes
Project team: Carlos Costa, Dimitre Gallego, Laura Guedes, Mariana Ruzante, Mariana Simas, Oswaldo Pessano, Renata Furlanetto

