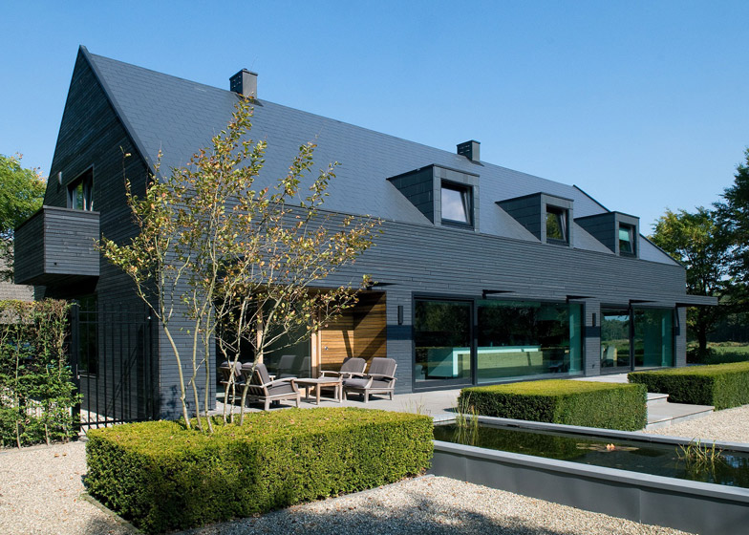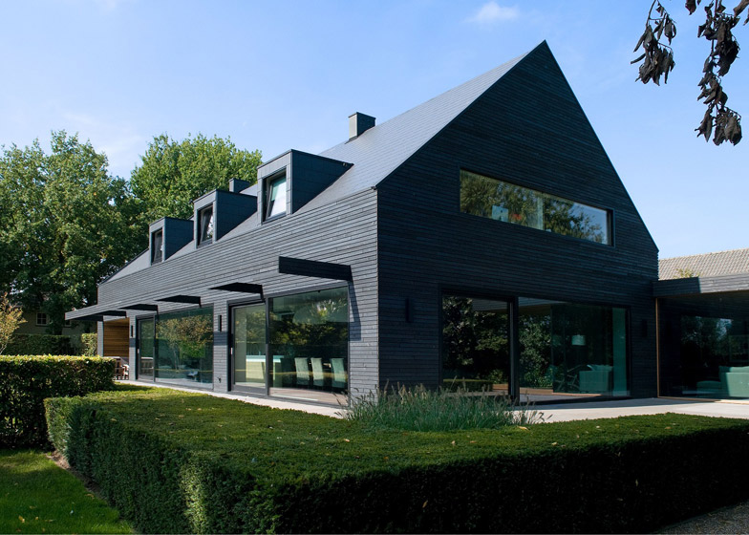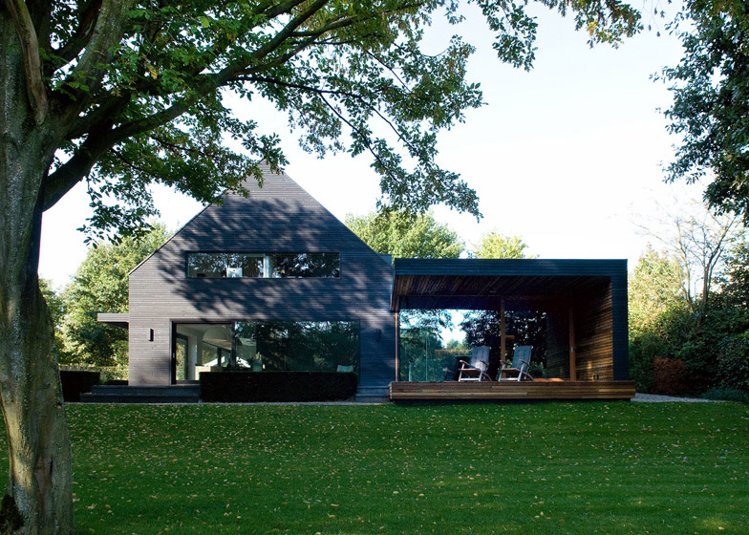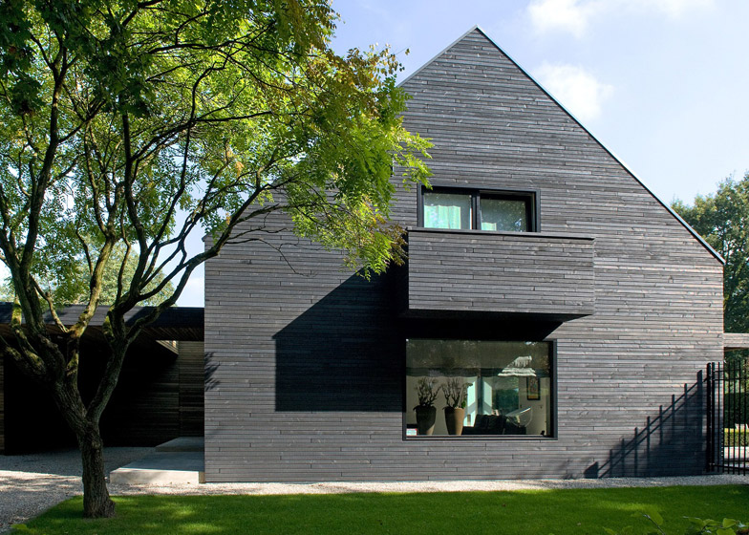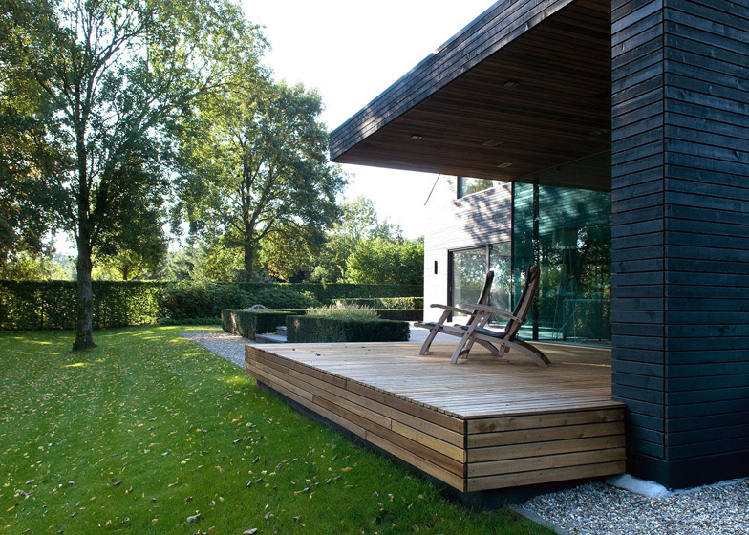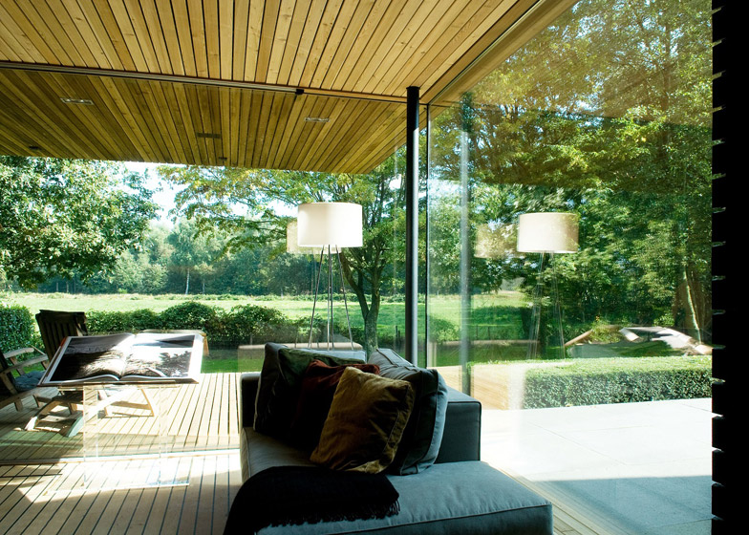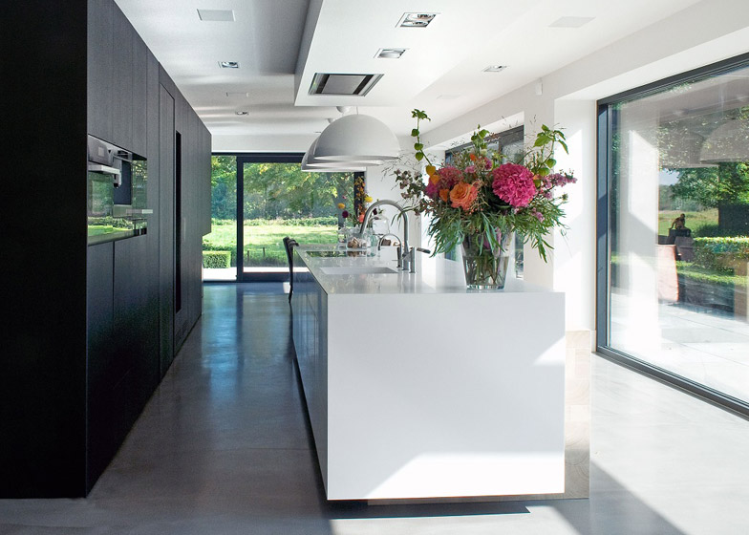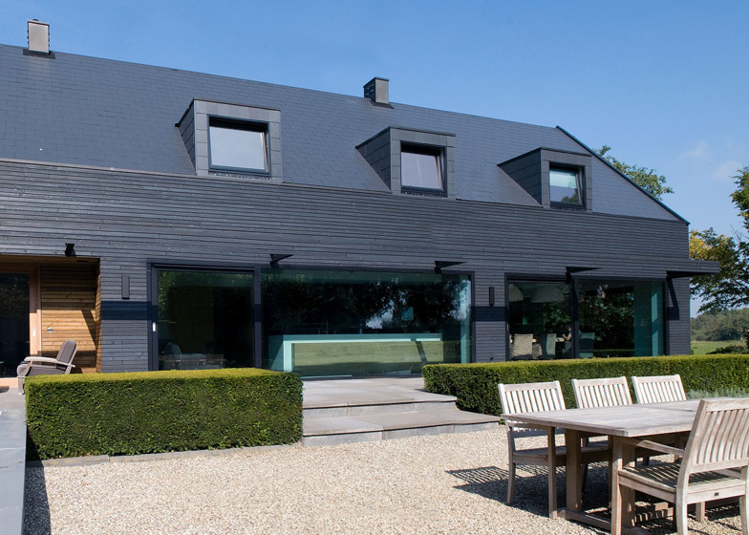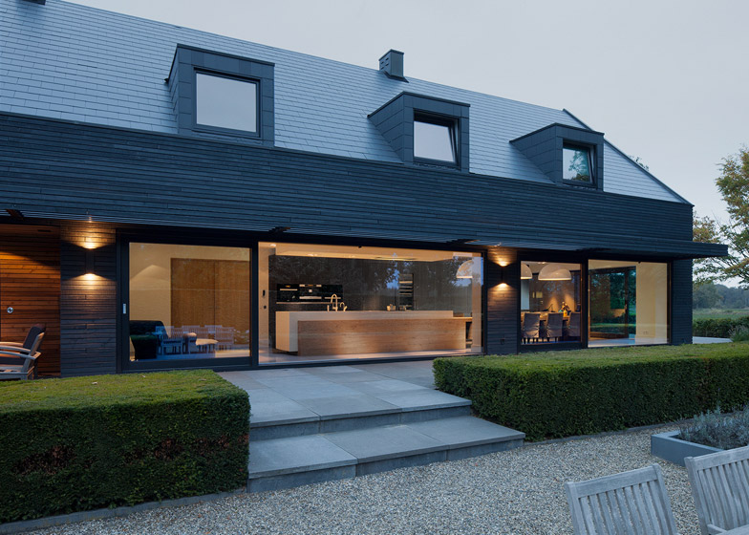WillemsenU Architecten has remodelled a 1960s house near Eindhoven, adding a new dark cladding to the exterior and reorganising the rooms inside (+ slideshow)
Located on the outskirts of a village, the two-storey house had previously been renovated by Dutch designer Piet Boon.
But Eindhoven-based WillemsenU Architecten was asked to remodel and extend it, to create a better study and more space for the owners' two teenage children.
"The old house was a bad mix of the original house and a semi-modern upgrade, making it not quite one or the other," architect Frank Willems told Dezeen.
"We wanted to get rid of all the unnecessary elements to make one clear form of the archetype of a house."
On the north side, the three-bedroom house – named Residence M – was extended to create a new carport, garage and study. On the south side, it was reconfigured to create an open-plan kitchen and dining space.
Large glass sliding doors were also added on this side, and the living room was relocated from the front to the back of the house, to create a better connection with the garden and surrounding countryside.
"At the beginning, the owners only wanted more space and a more modern look," said Willems.
"We suggested changing the layout and turning the living spaces in the direction of the beautiful surrounding nature – in the old house, a laundry room and the pantry on the ground floor blocked the views of the surroundings."
Upstairs, a long narrow bedroom was enlarged and bisected to create two bedrooms. A smaller bedroom was converted into a laundry room.
Externally, the home's white stucco facade was replaced with dark grey timber cladding from Dutch company Foreco, which was vacuum-pressure treated to protect it from decay, and impregnated with wax to make it water-repellant and moisture-resistant.
It follows a recent surge in popularity for residences with black or almost-black exteriors, with examples in Japan, Denmark, Finland and Scotland.
"We chose the modified timber cladding with a waxed finish because it is a sustainable product and needs almost no maintenance," said Willems.
Roof tiles were also replaced with dark grey shingles to enhance the uniform appearance of the house.
The architects designed all the fixed furniture inside, including a dark oak storage wall that runs alongside the kitchen and dining room to conceal appliances, echoing the dark cladding outside.
"We find it important to make an overall design so that everything matches," said Willems.
"When looking from the garden towards the house, we want you to see the same style through the windows as you see on the exterior. In this way we shape a stillness in the design."
Polished concrete flooring was added throughout the ground floor, and a double-sided open fireplace was used to create a more informal and open separation between the dining room and adjacent living room.
At the rear end of the ground floor, a new study was added in what used to be the garage. It features a corner of frameless glazing and opens onto a covered terrace offering views of the surrounding countryside.
The garden was also redesigned with a new pond, hedges, paving and outdoor seating areas. Above, a timber canopy protrudes from the house, where blinds have now been added to provide shade in the summer.
Solar-control glazing – a glass product designed to allow in light while reflecting some of the sun's heat – was specified for the house to avoid it overheating, and insulation was added in the roof and behind the timber cladding to improve the home's energy efficiency.
"Our goal was not only to make a modern house, but also a sustainable home, ready for a next long period. The original house had bad insulation, so we used the skin and the roof to improve this," added Willems.
Photography is by Hugo de Heij, unless stated otherwise.
Project credits:
General contractor: Janssen Aannemers BV
Structural engineer: Vander Weide Van Bragt BV
Kitchen contractor: Culimaat BV
Interior construction: Intera Interieurbouw BV

