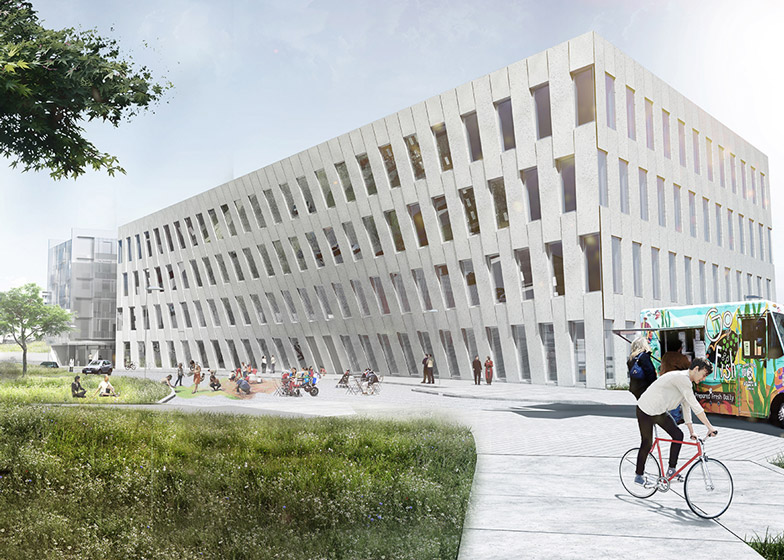An office building designed by Bjarke Ingels' firm BIG is now under construction at the Philadelphia Navy Yard – an industrial site being transformed into a mixed-use district.
Work started yesterday on the 94,000-square-foot (8,700 square metre) office building, which is backed by developers Liberty Property Trust and Synterra Partners. The project has yet to secure any tenants, according to local reports, but is slated to cost $35 million (£22.3 million).
While few design details have been revealed, BIG's renders show a four-storey building with a concave white facade that appears to follow the curvature of the surrounding landscape.
It becomes the latest in a series of recent US commissions for Ingel's firm, following Two World Trade Center in New York and the new Google headquarters in California. The firm has also just won a competition to design a skyscraper in Frankfurt.
Yesterday also marked the opening of Central Green, a five-acre (two hectare) park fronting the office block, designed by James Corner Field Operations – best known as the landscape architect behind the High Line park in Manhattan.
James Corner is no newcomer to Philadelphia. He served as chair of the landscape architecture department at the city's University of Pennsylvania for 12 years and remains a professor at the Ivy League institution.
His new park at The Navy Yard is composed of circular plots with a variety of plants and trees. Pedestrian pathways meander through the public space.
The park contains a running track, hammock grove, bocce courts, a fitness station, and a table tennis area. The space is designed to be "sustainable, green and natural, as well as productive, collaborative and stimulating".
"This event marks two impressive additions to The Navy Yard and kicks off a new block of development in The Navy Yard, which has become a magnet location for business in Philadelphia," said the developers in a statement.
Encompassing more than 1,200 acres (485 hectares), The Navy Yard is located in the southern part of Philadelphia. It opened in 1801 and served as an important naval hub during World War II. The site was decommissioned in 1996, and the land was acquired by the city in 2000.
In 2004, Robert AM Stern Architects, working with other design and real estate experts, was commissioned to produce a masterplan for the site. The plan "provides a series of initiatives and actions to create a vibrant mixed-use campus, centred on historic preservation, sustainability, and smart growth," according to the report.
"The plan's vision includes environmentally friendly workplaces, notable architecture, industrial development, great public spaces, waterfront amenities, improved mass transit and residential development."
Michael van Valkenburgh Associates later joined the masterplanning team. An updated scheme was released in 2013, with two key goals being to incorporate pedestrian circulation and a stormwater recycling system.
"The update we did with Robert Stern was focused on development of major new open spaces: a park with a reflecting pool, a canal district and pedestrian greenways," said Matt Urbanski, principal in charge for Michael van Valkenburgh Associates.
"There was also a clever land banking strategy where surface parking was utilised as a short term solution, anticipating a later expansion of the building fabric and the conversion to structured parking," he added.
The Navy Yard is currently home to 120 companies with a total of 10,000 employees. The clothing company Urban Outfitters is headquartered there, while other tenants include a large bakery, two pharmaceutical companies, and an e-retailer that sells motorcycle gear.

