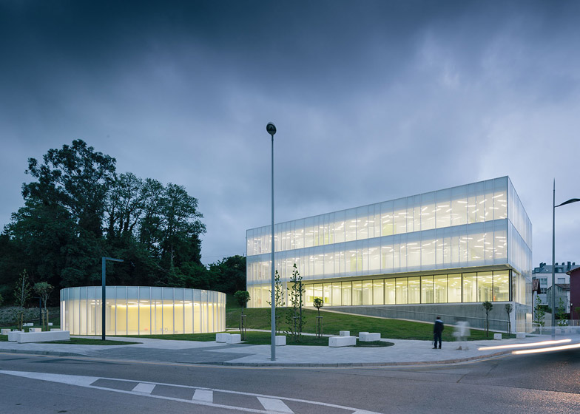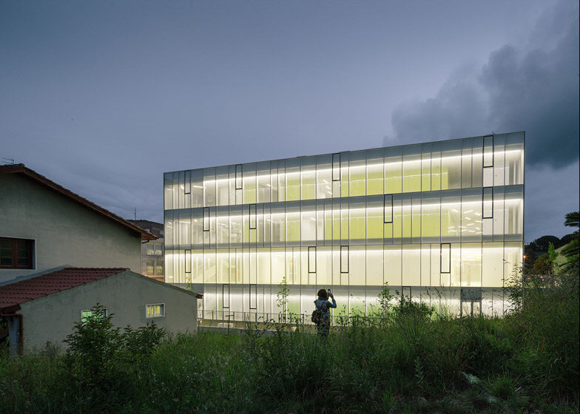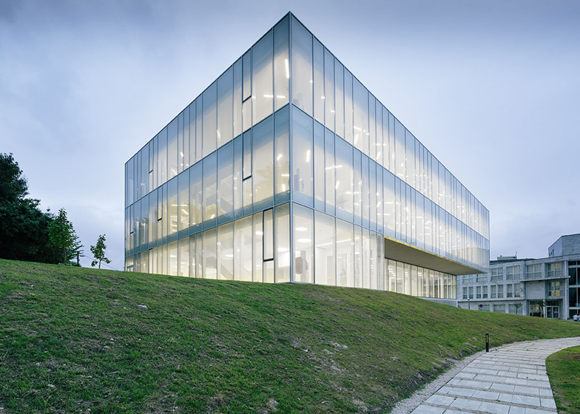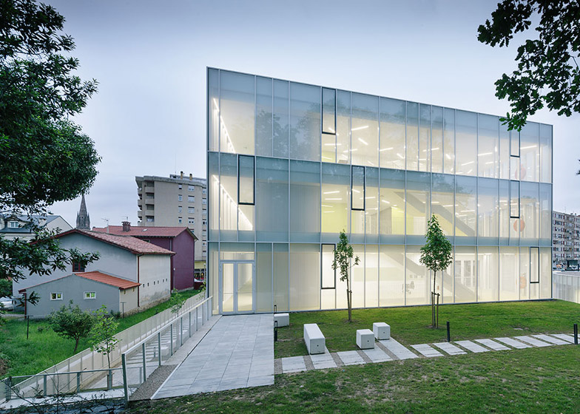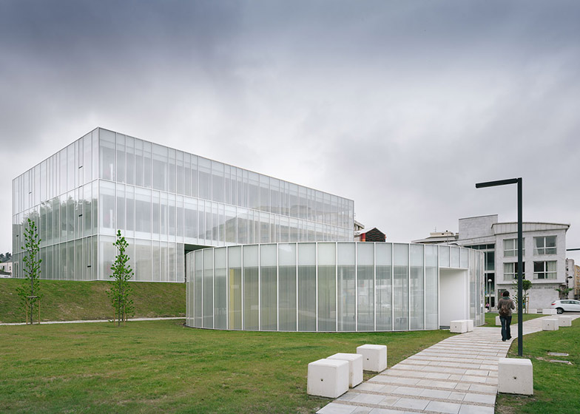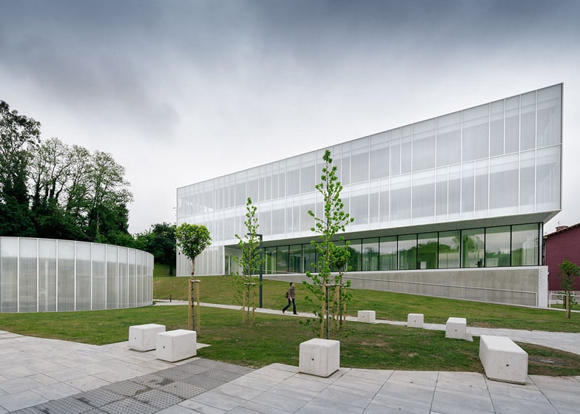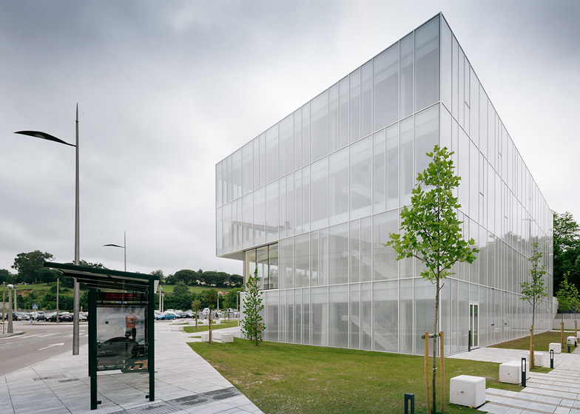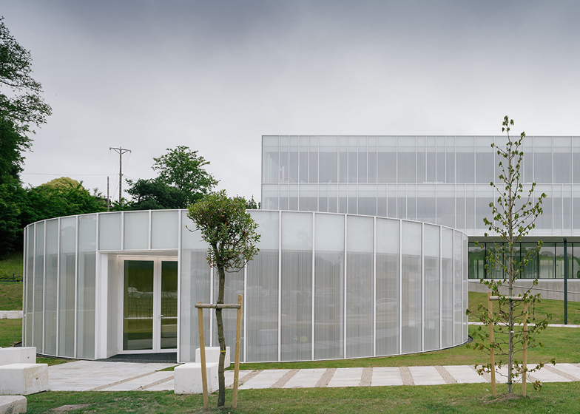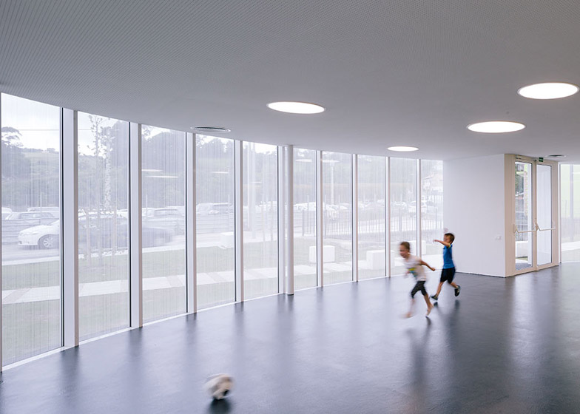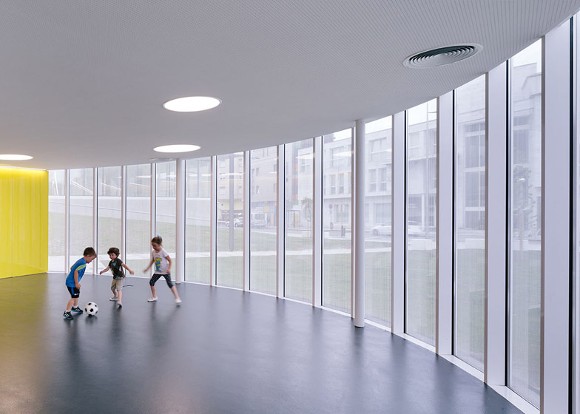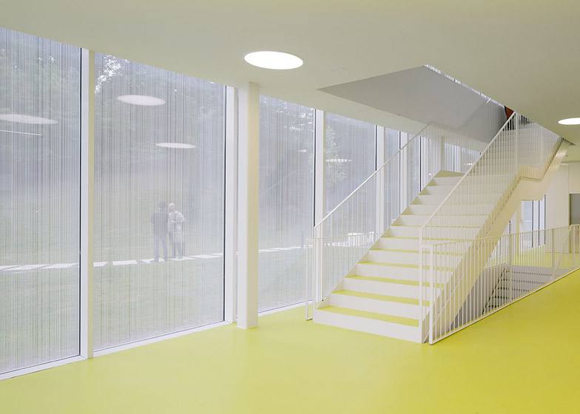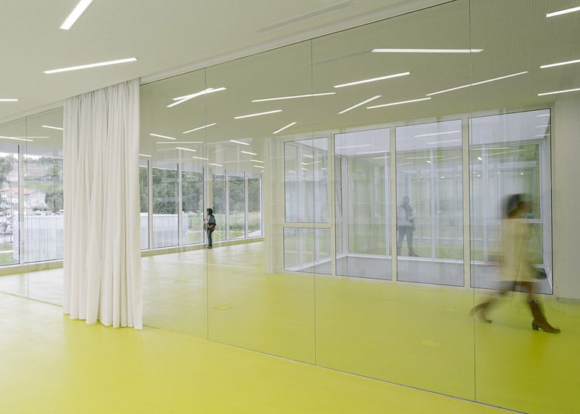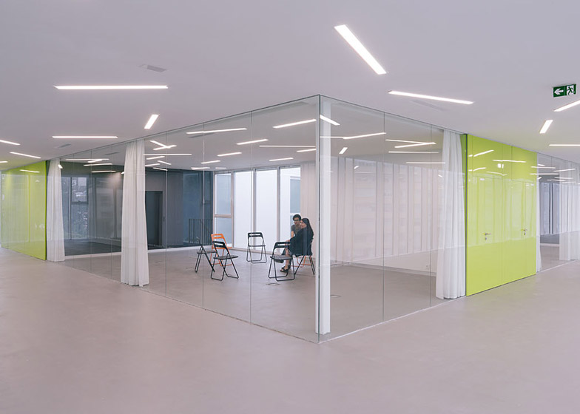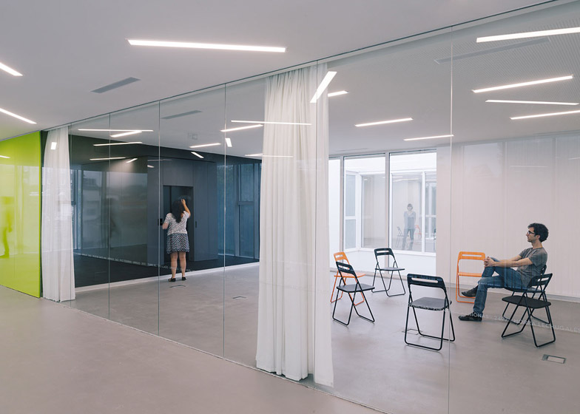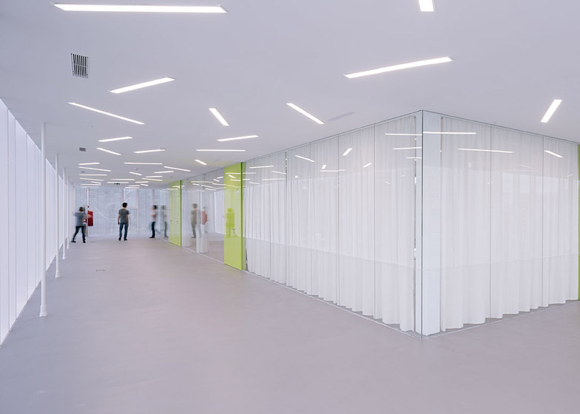These two translucent glass buildings – one with an oval footprint and one rectangular – accommodate a teaching space for adults and a playroom for children at an education centre in Torrelavega, Spain (+ slideshow).
Madrid studio 1004arquitectos designed the buildings to form part of the headquarters for the Caligrama School for Adult Learning, which is located in a rundown neighbourhood in the eastern part of the city.
The campus is intended to act as an icon for the city's revitalisation so it also includes a new public space to link it with a park, which will be completed in future.
"In addition to solving the specific educational programme of the school, the intervention in the plot had to be a gateway to access the future Miravalles Park," the architects told Dezeen.
"Thus the main school building is compacted to a maximum, using all permitted height."
Most of the plot is given over to landscaped grounds that continue the existing sloping topography and incorporate paths leading from the street towards the park behind.
The forms of the two buildings reflect their different purposes and gives them a character that matches their position on the site.
"The school building solves in a rational way the programme with two main modules based on the school classrooms sizes," the architects explained, "while the Children's Playground Building responds to a free programme and is integrated as another element of the park."
The boxy shape of the main building is based on a 25-square-metre module that is repeated to create the shapes of the classrooms, offices, workshops and a library.
A section removed from one side of the first floor indicates the position of the main entrance and is flanked by clear glass walls that provide a view into the offices.
Laboratories and workshop spaces are accommodated on the ground floor, which is partly embedded in the side of the slope. The top two storeys contain the 13 classrooms.
The classrooms are clustered together to form a central core separated from the surrounding circulation spaces by glass partitions.
Internally, the glazing displays the activity taking place inside the teaching spaces, while externally it is used to create a sense of inclusion with the surrounding neighbourhood.
The outer surfaces of the double-glazed facade panels feature a silk-screened pattern of vertical lines that produce a translucent effect and prevent direct sunlight from overheating the interior.
The playroom building features the same translucent glass facades but its shape is softer to reflect its function as a leisure space, and to help integrate it into the gently landscaped park.
Photography is by Miguel de Guzmán y Rocío Romero.

