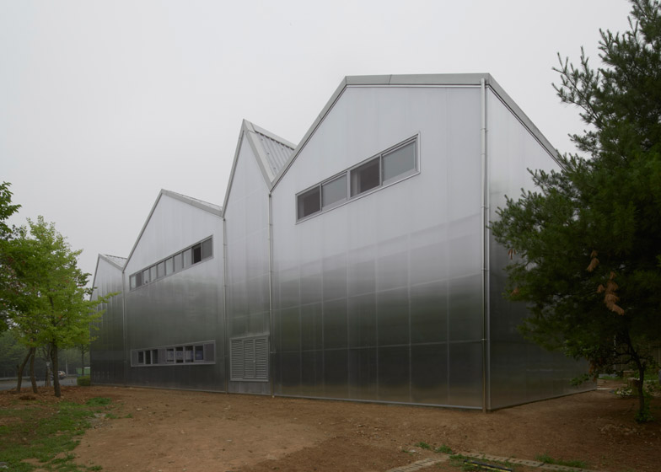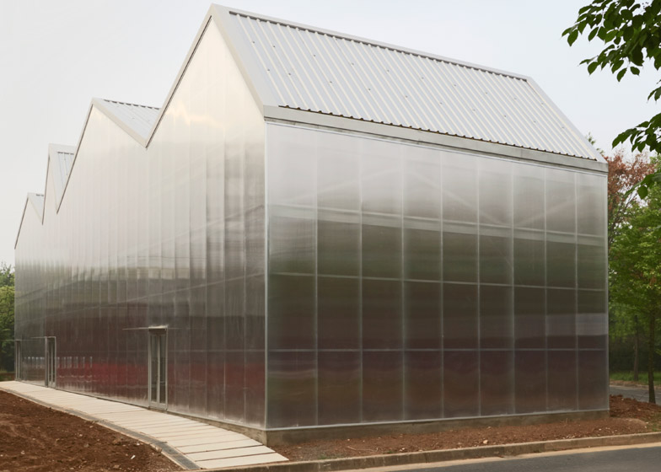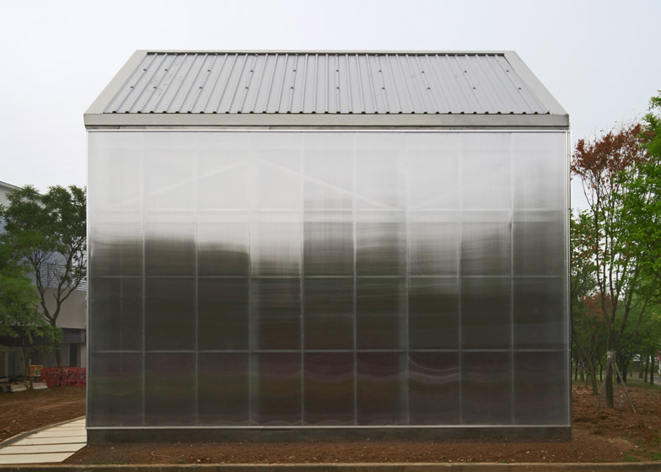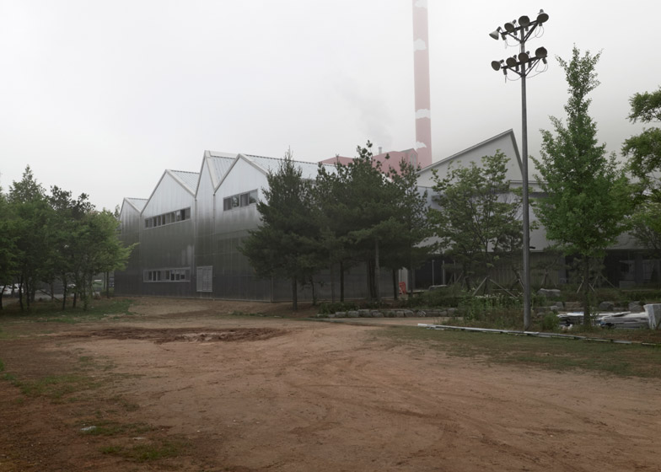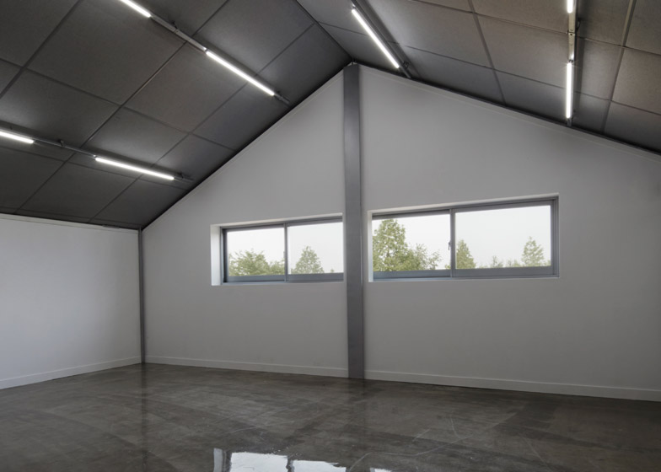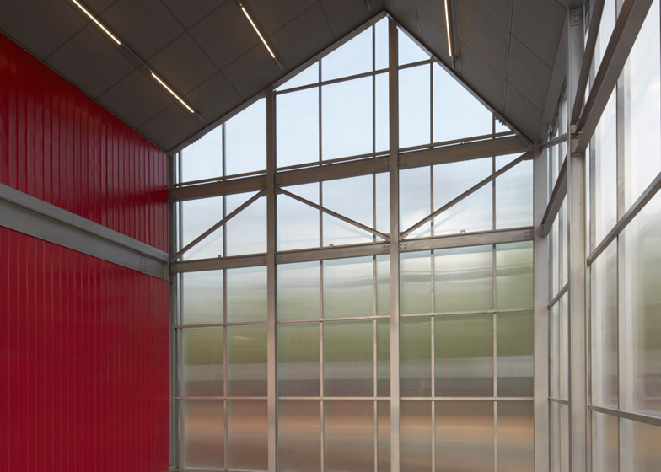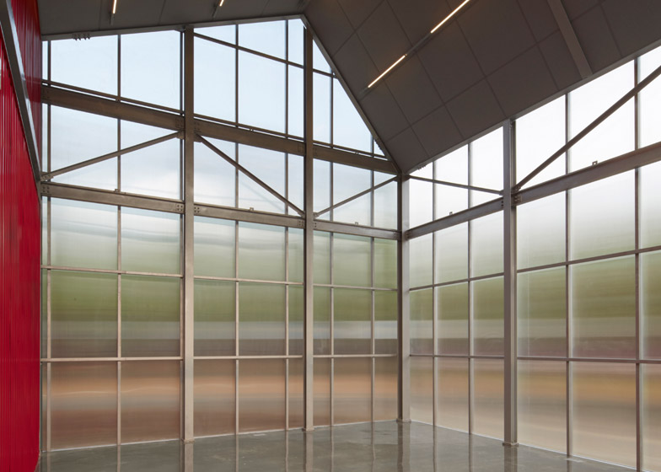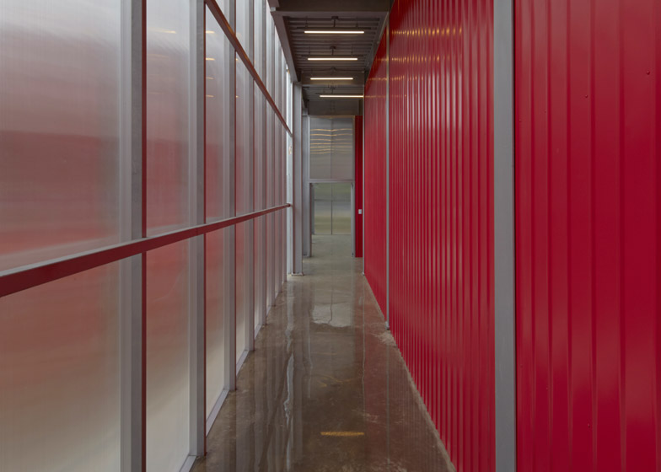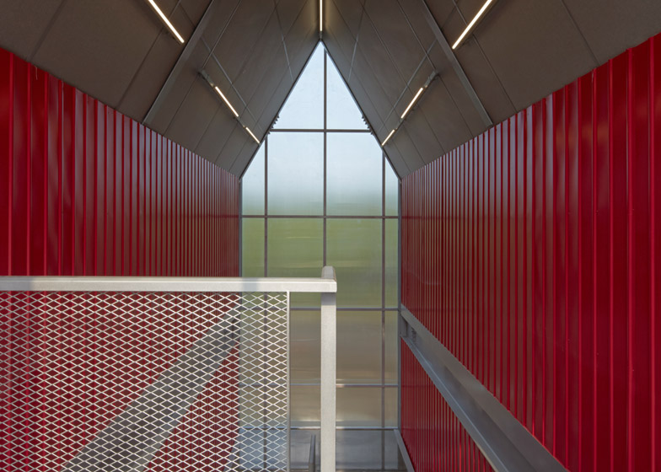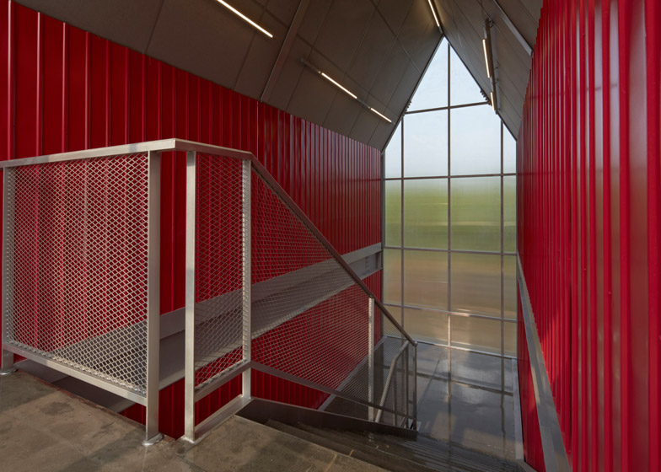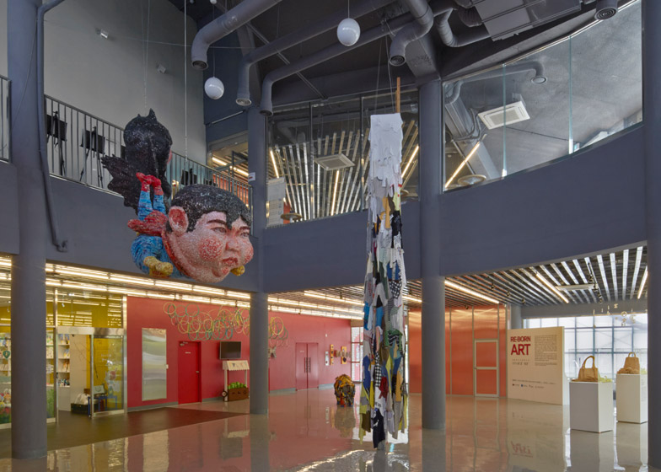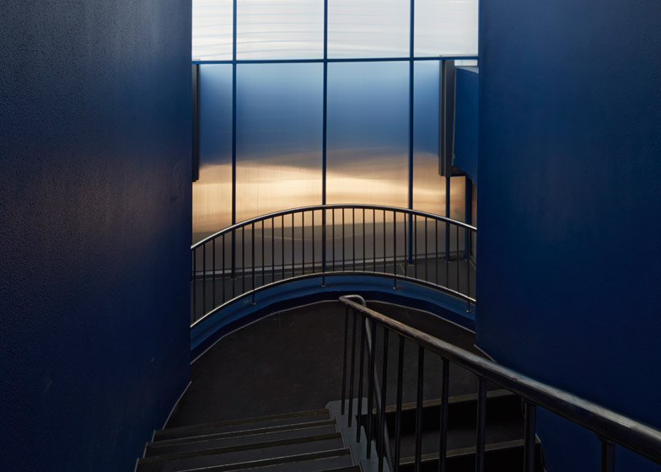Seoul studio Chae-Pereira Architects has added a greenhouse-like educational facility clad in translucent plastic panels to an arts centre in the South Korean city of Gwangmyeong (+ slideshow).
The Gwangmyeong Upcycle Art Center is a facility operated by the Korean Ministry of Culture, Sports and Tourism, which supports artists in the suburb south of Seoul.
Chae-Pereira Architects was asked to oversee the renovation of an abandoned building into a space housing a gallery, a small theatre, artists residences and a restaurant, as well as constructing a new educational facility nearby.
The site for the arts centre is part of a power plant complex where waste is incinerated to produce electricity, and is adjacent to a former gold and silver mine that closed in the 1970s.
The architects borrowed from the industrial aesthetic of the surrounding infrastructure when developing their plans for the buildings, which aim to promote interaction between resident artists and the public.
"Both renovation and extension are conceived to allow informal interaction between visitors, artists and students, through the use of an open diffuse spatiality and lightweight translucent materials," explained architect Laurent Pereira, whose previous projects include a knot-shaped museum building.
Renovations to the existing building focused on making the open internal concrete floor slabs better suited to their new function by introducing partitions made from glass and extruded polycarbonate sheets.
The steel frame and ducting were left exposed and painted in a uniform shade of dark grey to emphasise the building's industrial heritage.
The new addition to the campus, which is called the Eco Edu Center, provides spaces for the public to attend lectures, meeting and workshops.
Its ground floor houses a multipurpose room, a workshop space and storage, with three classrooms situated on the level above.
To keep within the project's limited budget, the building comprises a basic steel frame infilled with polycarbonate panels.
"The new education building was conceived as a low budget, large green house, which would contain classroom boxes," said Pereira.
"This lightweight, fast and cheap construction method permitted to add a large space that wouldn't be functionally fixed to the conventional classrooms and relate to the industrial culture of the city of Gwangmyeong," he added.
The zigzagging roof profile echoes the angular form of the arts centre and reflects the different widths of the internal spaces. The resulting angular ceilings enhance the spacious feel and allow plenty of natural light to filter into the building.
"For both projects the use of raw construction elements and the blunt simplicity of the steel structure and translucent plastic is not only a way to achieve the building in time and budget, but also related to the idea of a space of cultural production, freedom of education and relations – rather than a place of art consumption and institutional authority," concluded the architect.
Photography is by Thierry Sauvage.
Project credits:
Architect: Design Chae-Pereira Architects
Architects of record: Ismore Architects, Yudam Architecs
Structural consultant: Elec Mech
Executive director/cultural regeneration project team: Suzy Jin Kang

