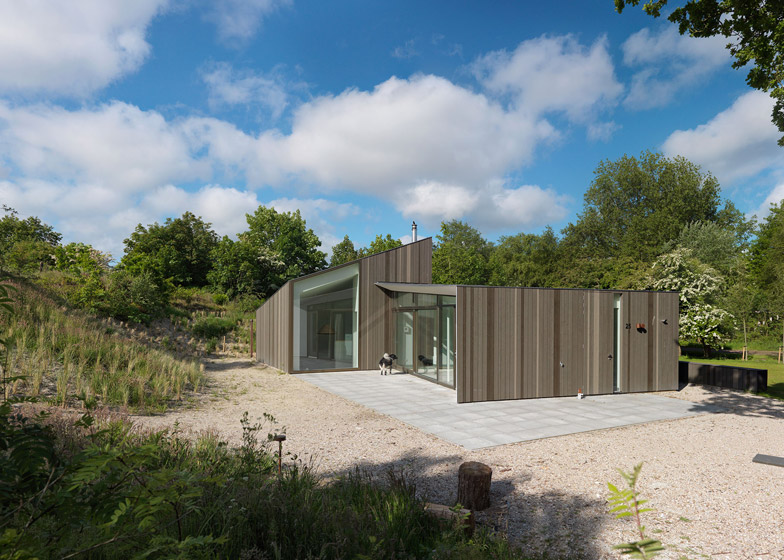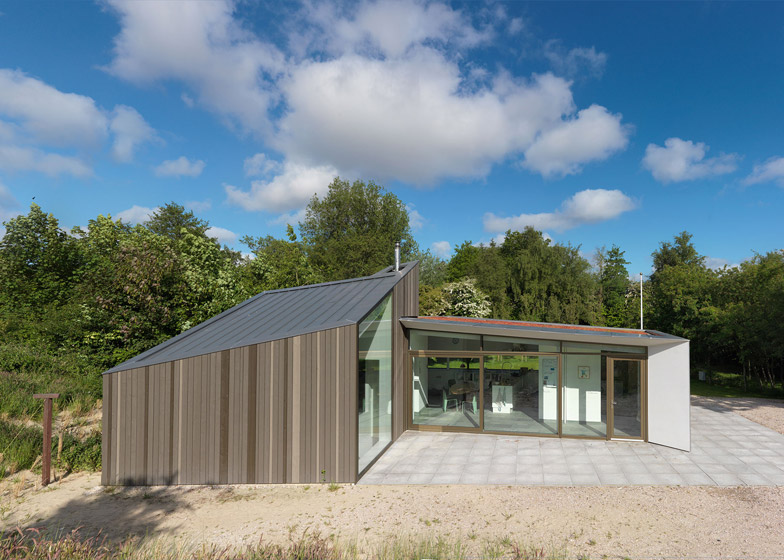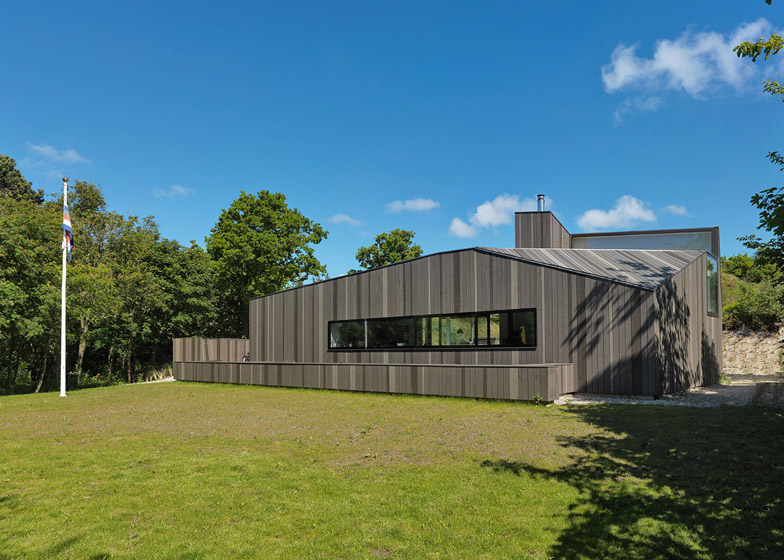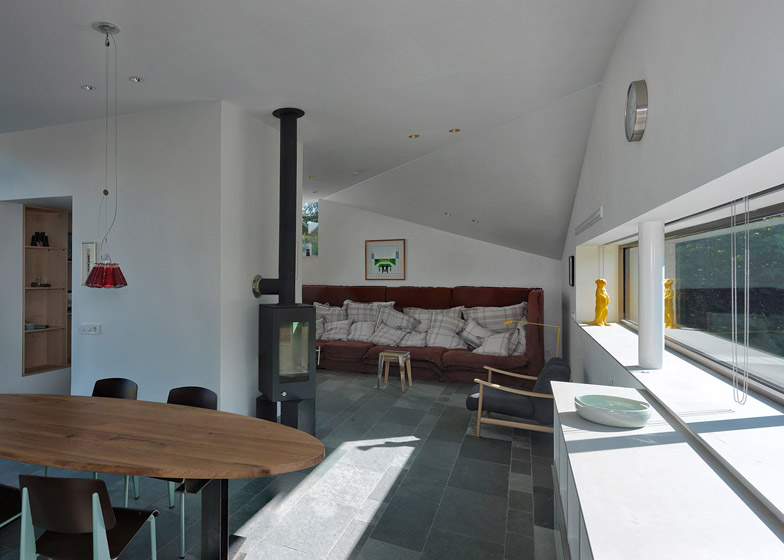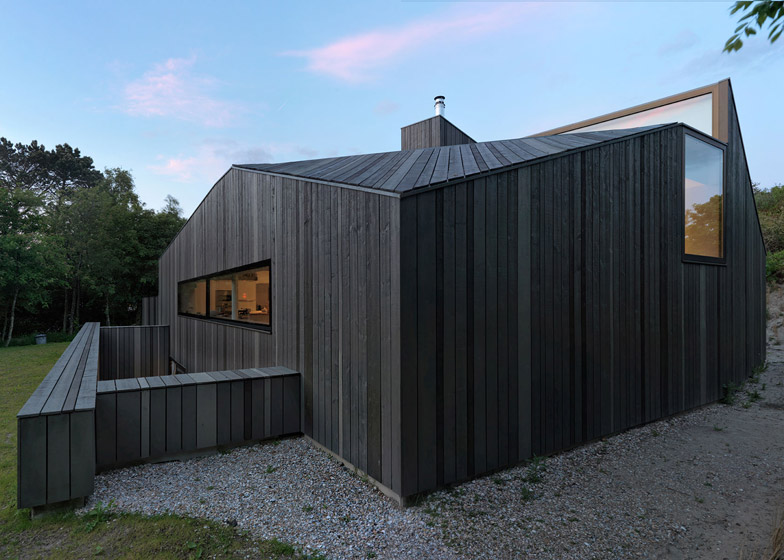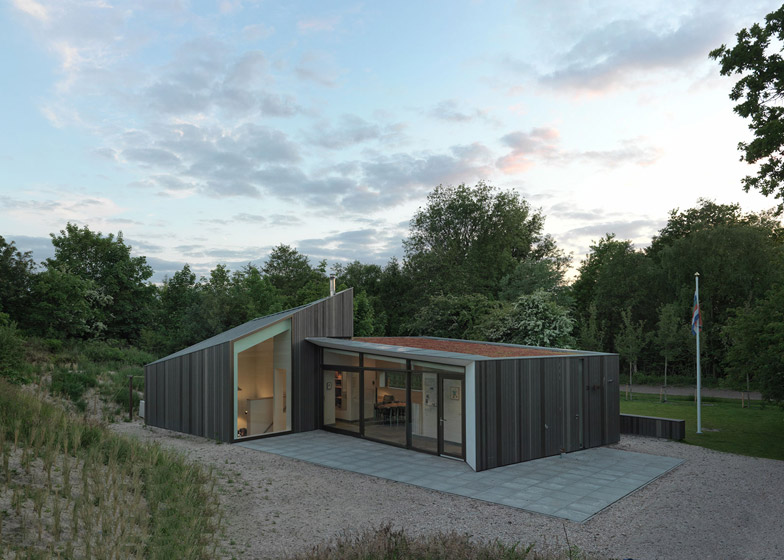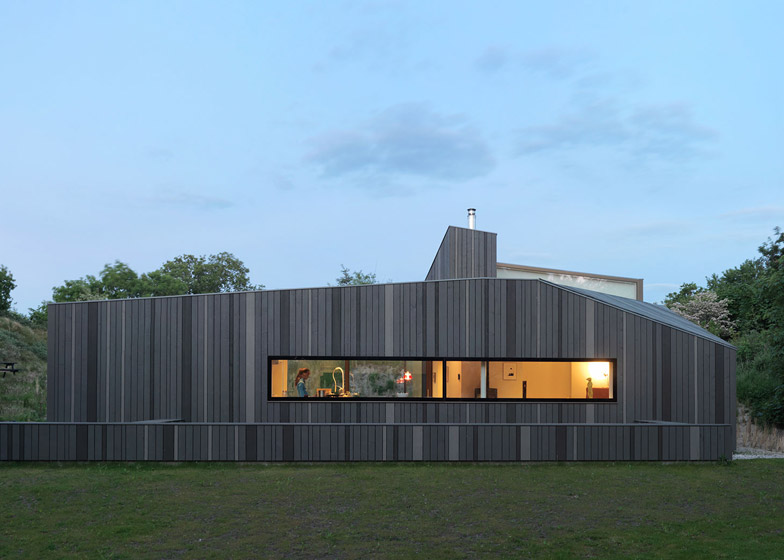Larch wood planks in varying tones of grey create a pinstripe effect on the walls of this vacation cabin, which is half submerged behind the sand dunes on the Dutch island of Schiermonnikoog (+ slideshow).
Architecture studio De Zwarte Hond – which has offices in the Netherlands and Germany – designed the family holiday home for a small plot on the island, located off the north coast of the Netherlands.
Named the Dockboot Holiday Home, the building comprises two partially submerged blocks. Both are clad in the vertical planks of wood, which will gradually discolour with age to help blend the structure with the sandy tones of the surrounding beach landscape.
Each of the two blocks has a sloping roof covered with moss and zinc, helping to further integrate them into the landscape.
They are connected, but stand at right-angles to one another to form an L-shaped plan that frames a flagstoned courtyard.
Glazed walls and expansive windows frame vistas of the dunes and banks of trees that flank the site.
"This modest, yet surprisingly spacious, environmentally sustainable holiday home blends perfectly into its surroundings," said the architects.
"The height and form of both roof and facade have been continuously adjusted to the dune surroundings, which also enables the house to develop its own unique character."
The island was decreed the Netherlands' first official national park in 1989 and has strict building regulations to maintain the habitat of the diverse flora and fauna that grow on its shores.
Planning laws dictate a maximum building area of just 110 square metres – not enough to accommodate the family comfortably for their extended stays on the island.
The architects overcame the issue by burrowing into the earth, creating a basement level containing four bedrooms, bathrooms and a sauna.
"The majority of the building's functions have been programmed into the underground floor, thus achieving the desired spatial quality and size, while maintaining the structure’s affinity with its surroundings," they explained.
Related content: see more holiday homes
The bedrooms have access to a sunken courtyard at the back of the house that provides natural light and ventilation for the submerged rooms.
The basement is linked to the upper floor by a half-sunken lounge that sits at an intermediate level between it and the ground-level dining area.
De Zwarte Hond is a Groningen-based studio established in 1985 by architects Jeroen de Willigen, Willem Hein Schenk, Eric van Keulen and Jurjen van der Meer. The team regularly collaborates with fellow Dutch firm Powerhouse Company, with projects including a student centre designed as an "egg in a box" and a railway station in Assen.
Photography is by Michel Kievits.

