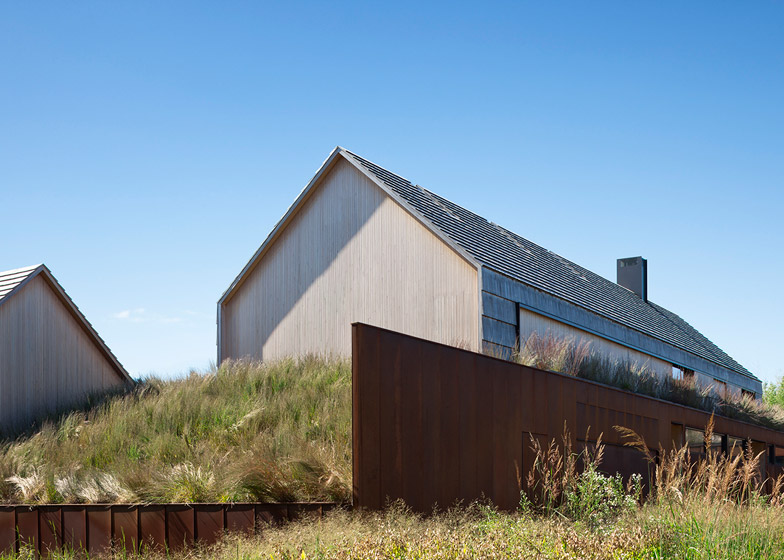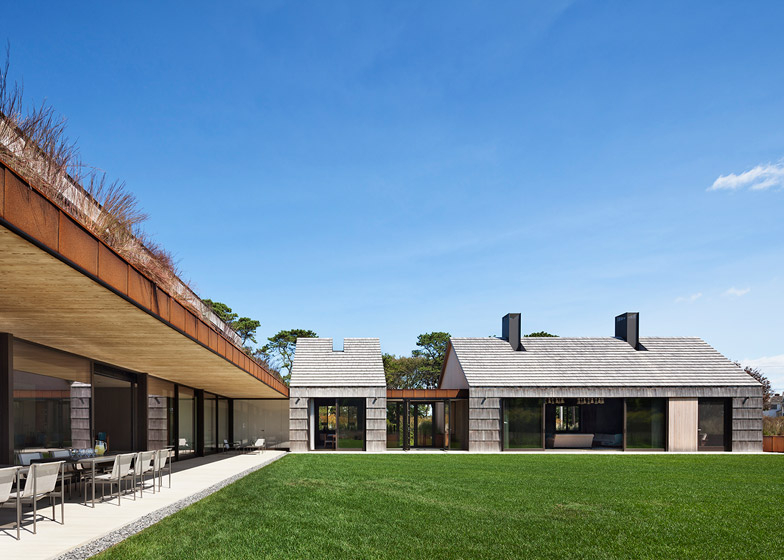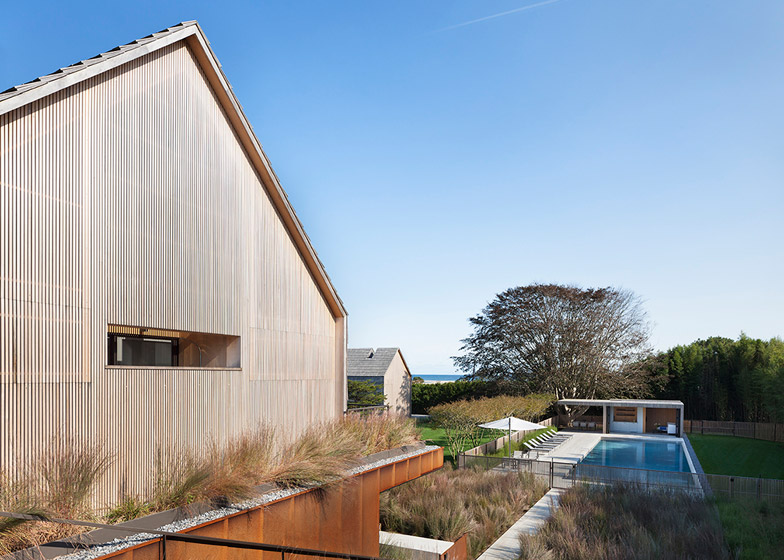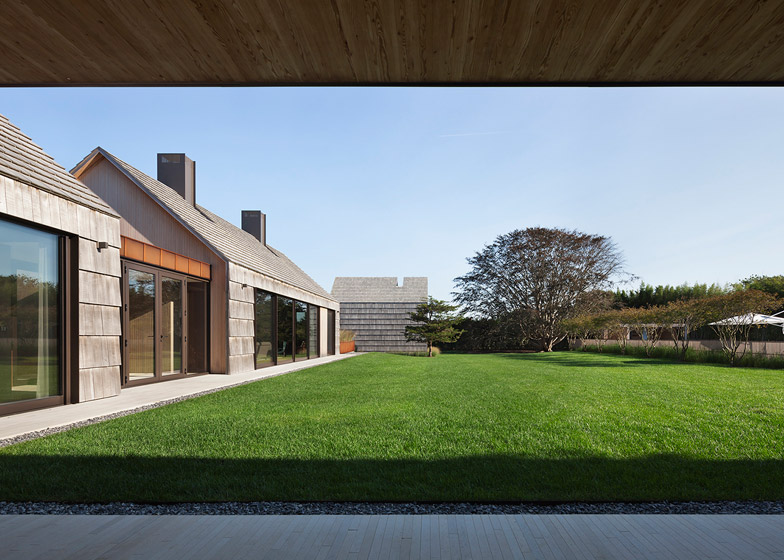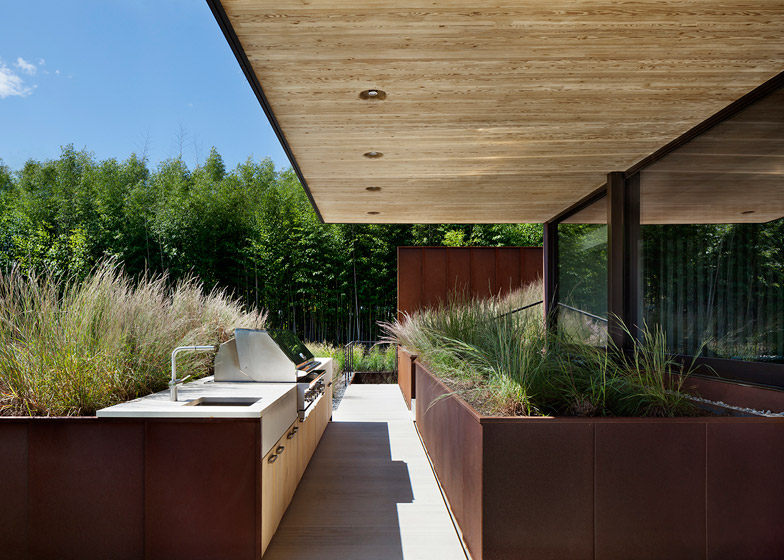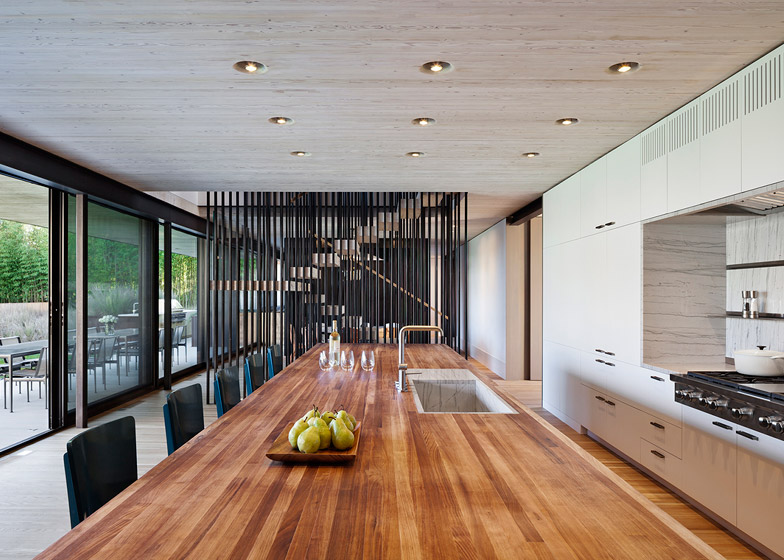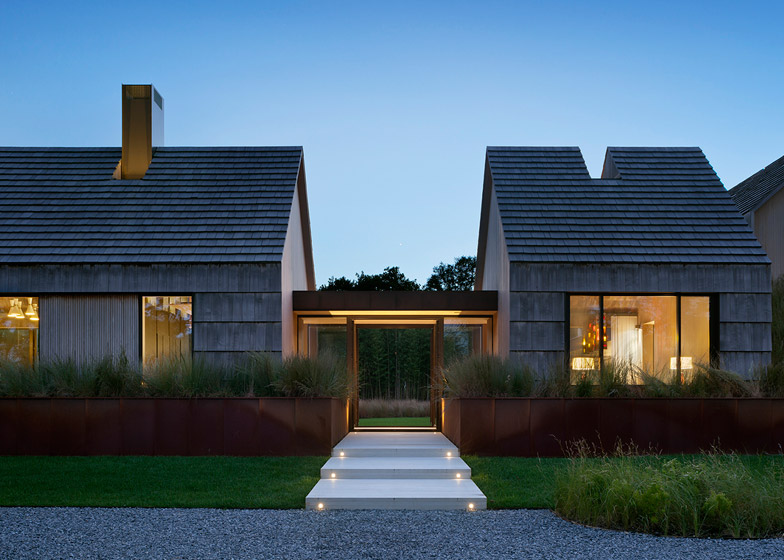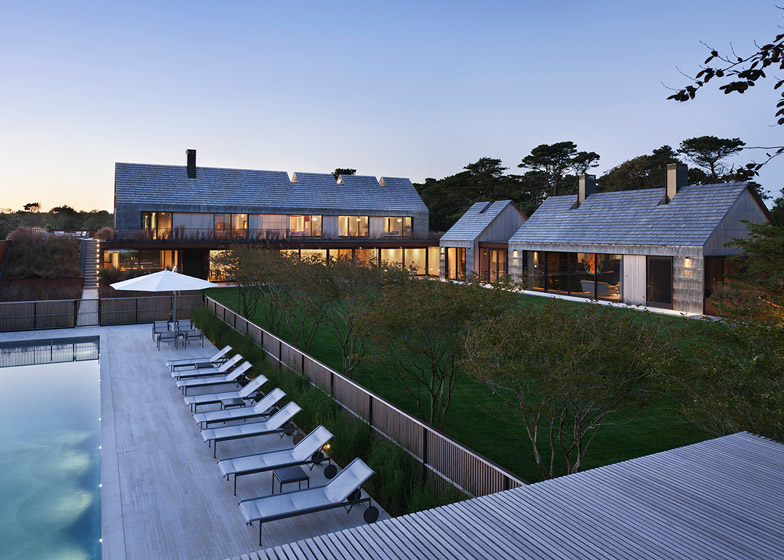Bates Masi Architects reference Long Island's traditional potato barns with this cedar-shingled home made up of several gabled blocks, which feature chimneys nestled into rooftop recesses (+ slideshow).
Named Pierson's Way, the house was designed by the New York-based studio for a young couple in East Hampton, a popular weekend spot for New York residents.
The area was once rife with potato farms and their embedded storage barns, now swept away by the increasing cost of land driven by an influx of holiday-makers, property buyers and their resulting mansions.
The building's gabled form and materials are intended to reference these old agricultural buildings and place the home sensitively within its setting.
With only the pitched roof forms protruding above the grasses, the building borrows the form of the potato barns, which were typically embedded within the ground to maintain a cool temperature.
"Due to its history, most houses in the neighbourhood are more conservative in design and scale than surrounding contemporary oceanfront communities," said the architects.
"The clients desired a modern home that would fit within it's historic context while embracing the modest scale of the property."
"The design meets these goals by referencing the nearby agrarian vernacular buildings, specifically gabled potato barns embedded in the ground," they added.
To lessen the impact of the house on its large plot, the building's living areas are divided up into a series of four timber-clad blocks connected by rusty steel walkways.
Alaskan yellow cedar shingles cover the side walls and roofs of the blocks, while the gables are covered in strips of timber that let light pass into the interior.
"Materials traditionally used on agricultural buildings are selected for their low maintenance, durability, and ability to gracefully weather over time," said the architects.
"The warm, earthy tones of these materials blend with the weathered landscape that surrounds it."
The surrounding grasses are planted in rusted steel beds – a material reference to the weathered metal roofs of local barns. By concealing the building's base, they diminish its scale from the street. Recesses in the planting beds create outdoor terraces and barbecue areas.
The building's structural framework is made from a mixture of glulam – a type of engineered wood – and steel girders.
Notches along the ridge of the shingled roofs provide cavities for chimney stacks. The cladding is left exposed across the angled ceilings of the spaces within.
Inside, only one of the four blocks contains two storeys. A timber staircase enclosed by black metal rods connects the glazed living areas on the ground floor with four bedrooms in the rafters.
Glazed doors open onto elevated walkways and at ground level to a garden and swimming pool at the back of the site.
The other three blocks create additional living and dining spaces, as well as a pair of extra bedrooms.
This is the second recent project that Bates Masi Architects have completed in the Hamptons, following a timber-clad beach house.
Photography is by Michael Moran.
Project credits:
Architecture and landscape architecture: Bates Masi Architects
Contractor: Men at Work Construction Corp.
Interior Designer: Damon Liss Inc.

