Matt Gibson adds Modernist-inspired extension to a Victorian home in Melbourne
Australian architect Matt Gibson took cues from the designs of European Modernists for this pair of extensions he has added to the rear of a Victorian-era residence in Melbourne (+ slideshow).

Gibson – who also recently competed a house inspired by Brazilian Modernist architects – designed the home for a family returning to Australia after more than a decade living in London.
The clients brought with them scrapbook images of European Modernist homes, which influenced the rectilinear form of the extension.
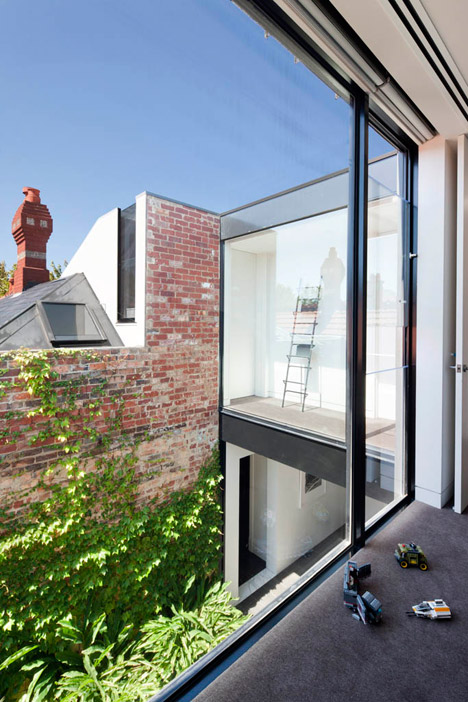
The residence is named Abstract House after its composition, which borrows features from early Modernist architecture including buildings by Mies van der Rohe and Erich Mendelsohn – whose work is characterised by linear forms and a lack of ornament.

"When we talk about 'abstract' we're talking about a composition where there is an emphasis on form and its depiction through shape, colour and texture," explained Gibson.
"Perhaps akin with an almost European Modernist sensibility – it is about reading abstract geometric forms with a strong clear diagram."
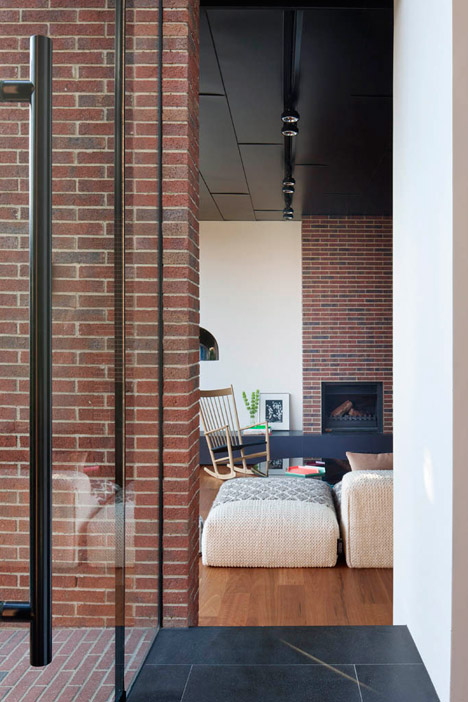
The extension sits at the back of a Victorian-era residence in the Melbourne suburb of Albert Park and provides a new dining area and bedrooms for the family.
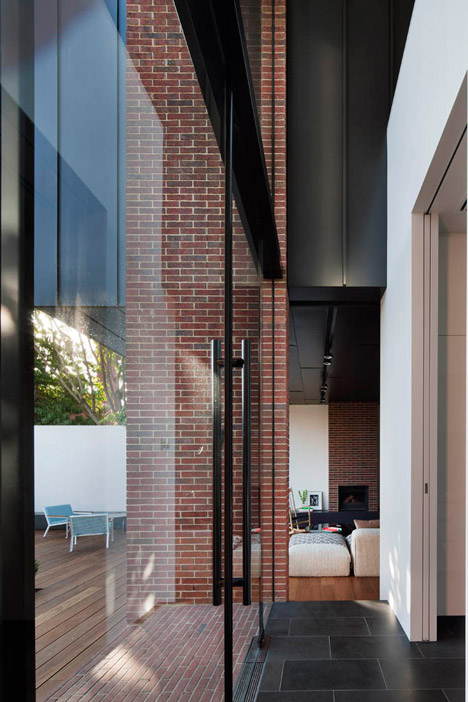
Bedrooms are contained within a zinc-clad volume that is suspended over a brick and glass block containing the kitchen and dining area.
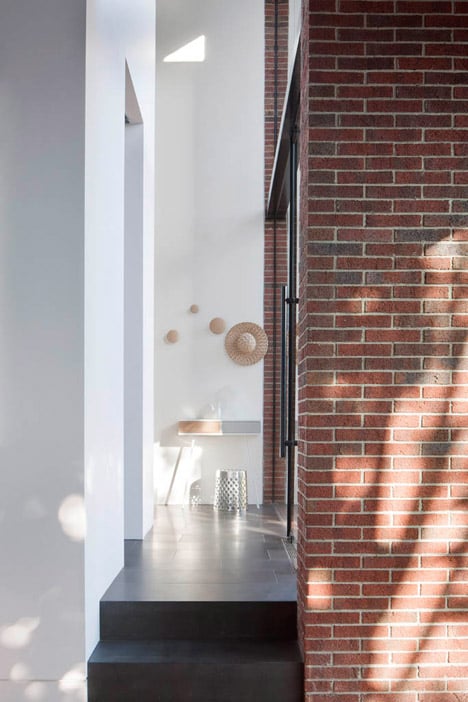
The materials were selected to help contextualise the extension with the existing building, which had not been renovated for 100 years.
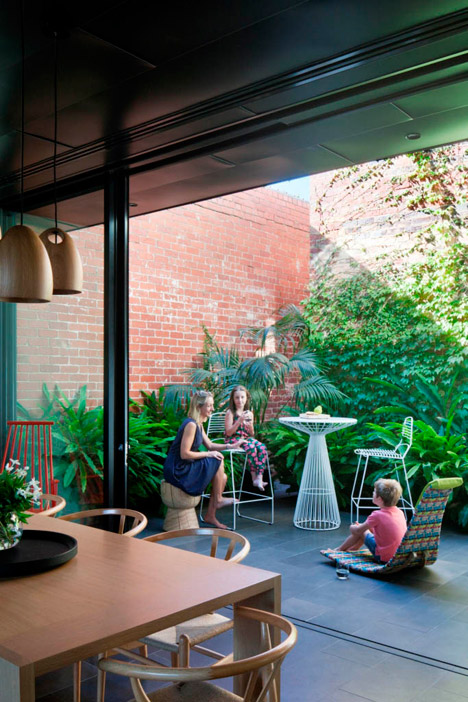
"The building hadn't been improved for a century and we felt it was imperative that the new invention was derivative of the history of the existing building, continuing the next new chapter of the same story," Gibson told Dezeen.
"We admired the red brickwork of the existing building and wished to give the rear elements a similar integrity."
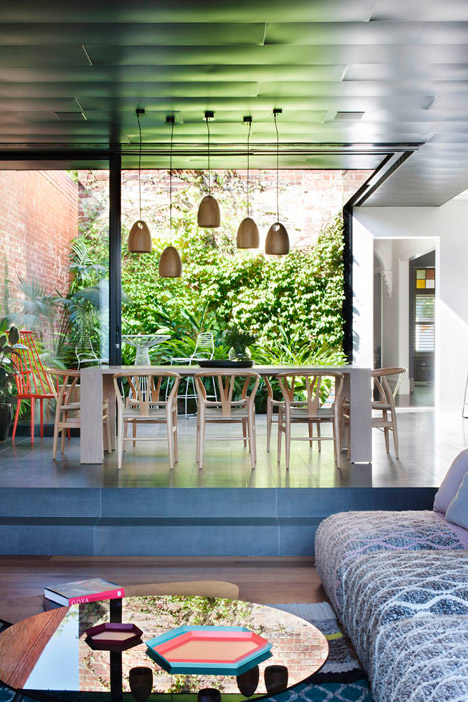
The L-shaped extension encloses a small patio in a nook against the red brick wall of the old house. Glazed doors link the ground floor to this courtyard and a larger garden containing a swimming pool at the rear.
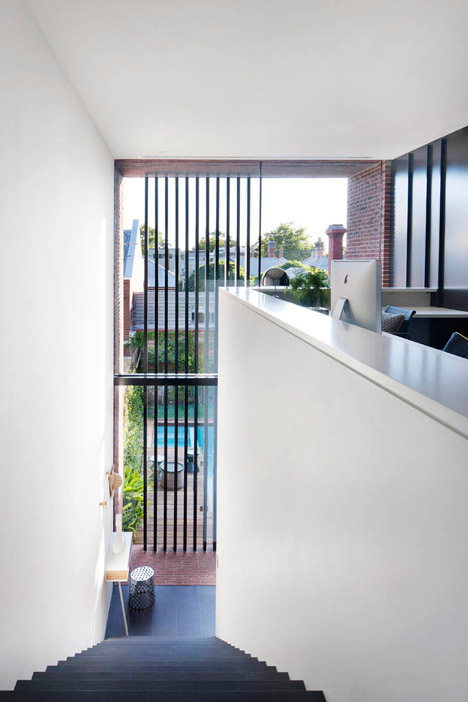
"We were keen to maintain a completely open footprint between inside and out, seemingly without enclosure, allowing for greater usability and flow of space," said the architect.
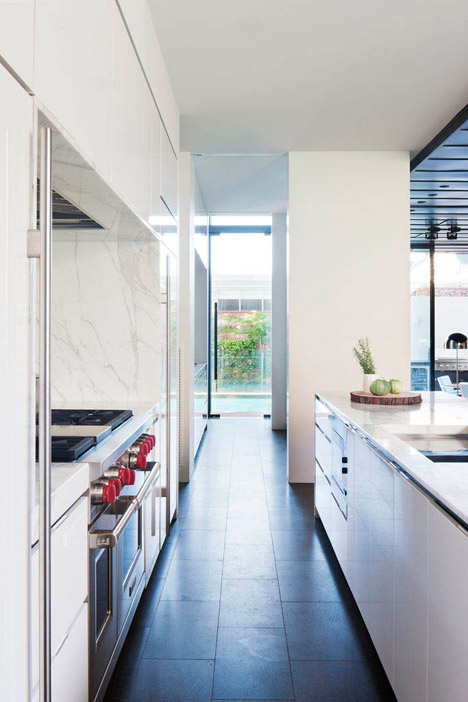
A corridor leads from the family dining and living area to more formal reception areas in the old house, while a short bridge links the upper floors.
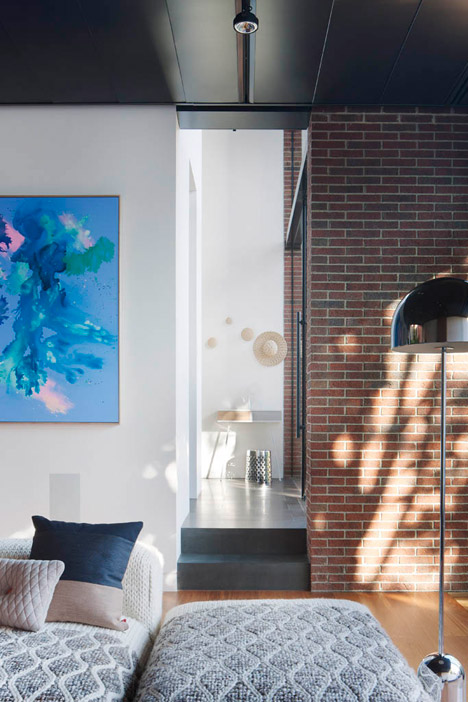
"The layout is zoned so that formal spaces are located within the original front four rooms where the Victorian detail has been restored, while the rear caters for the main family functions at the ground level with family sleeping spaces housed upstairs," Gibson said.
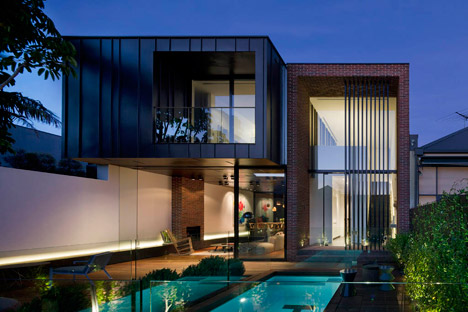
A home office perches above the staircase in the tall brick block and provides access to both the upper floors and a basement containing the children's playroom and a cellar.
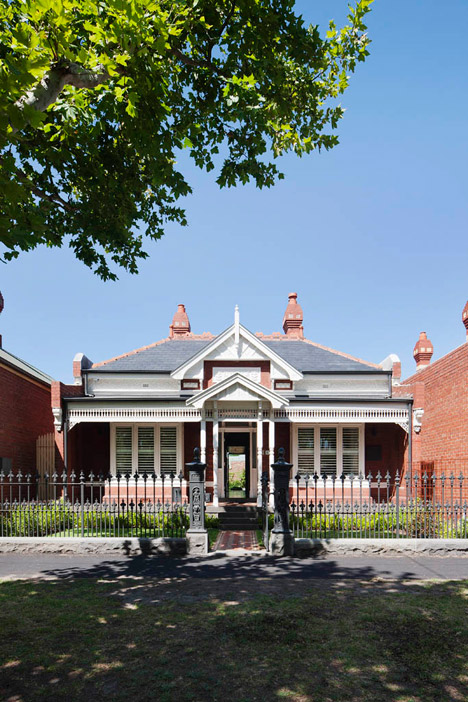
Pale marble surfaces and white plasterwork are paired with dark tiled floors and exposed brick walls.
"Dark coloured floor and ceiling elements help to break down the harshness of the often underestimated Australian light and the tactility of the natural material palette effect a powerful contrast with the smoothness of the more polished nature of glass, mirror and marble," added the architect.
Photography is by Shannon McGrath.
Project credits:
Project team: Matt Gibson, Brett Stonehouse, Claire Monahan, Huw Wellard, Erica Tsuda, Weian Lim, Michael Newberg, Christopher Hewson, Alice Chow, CJ Koay



