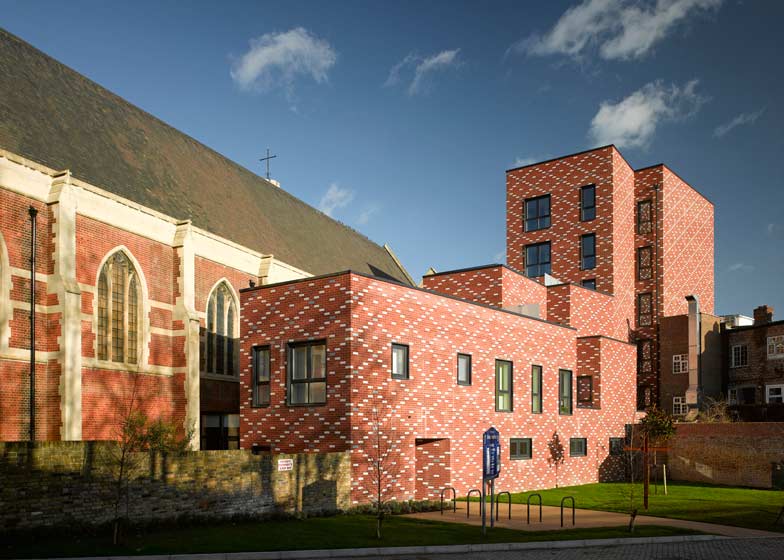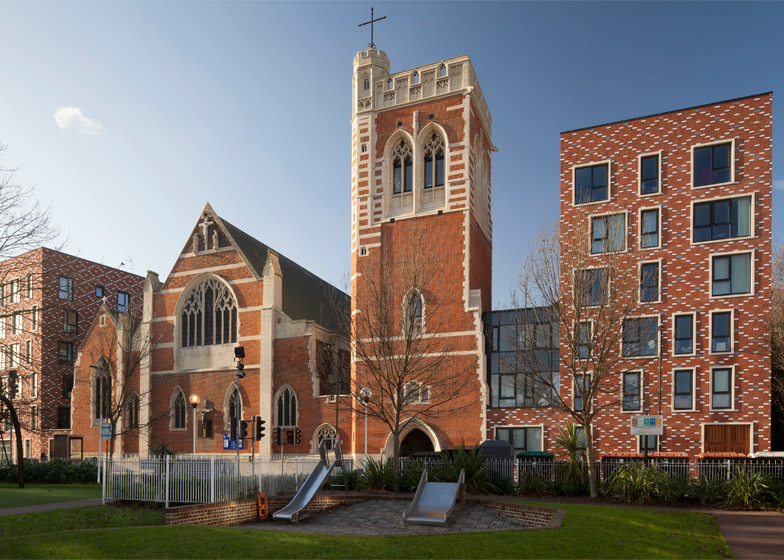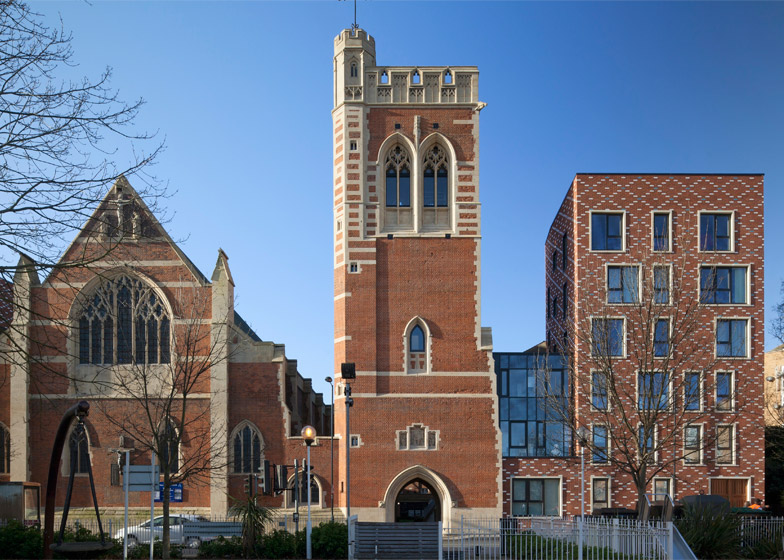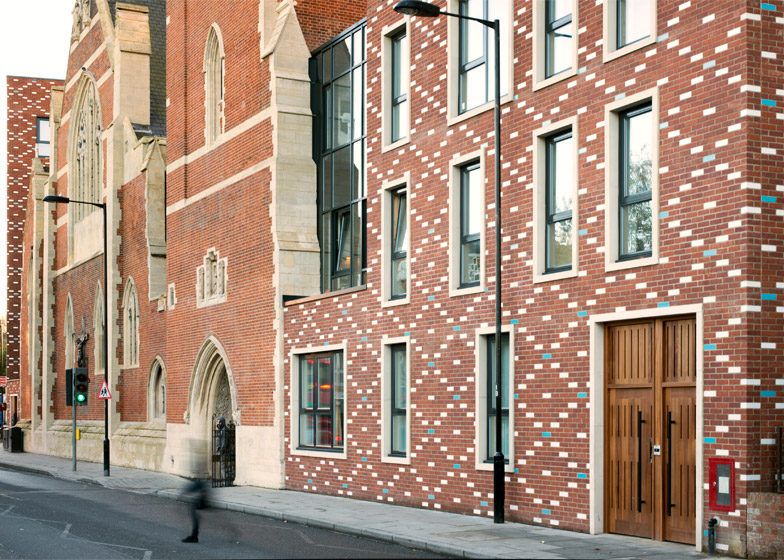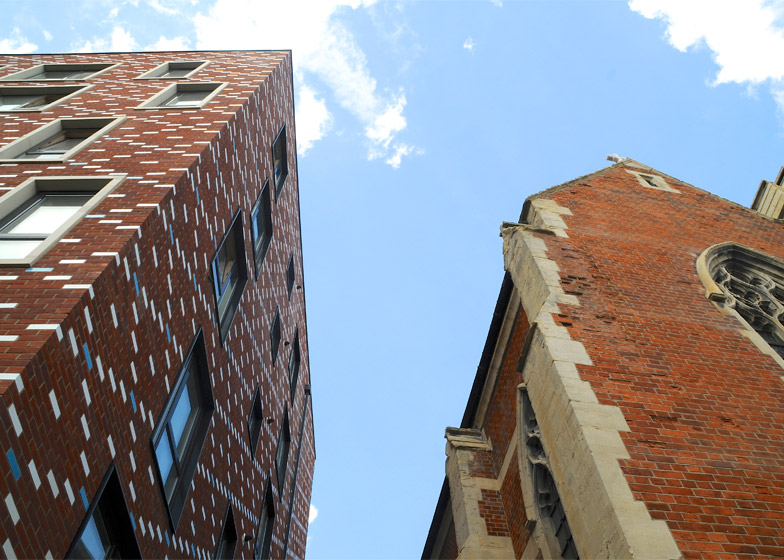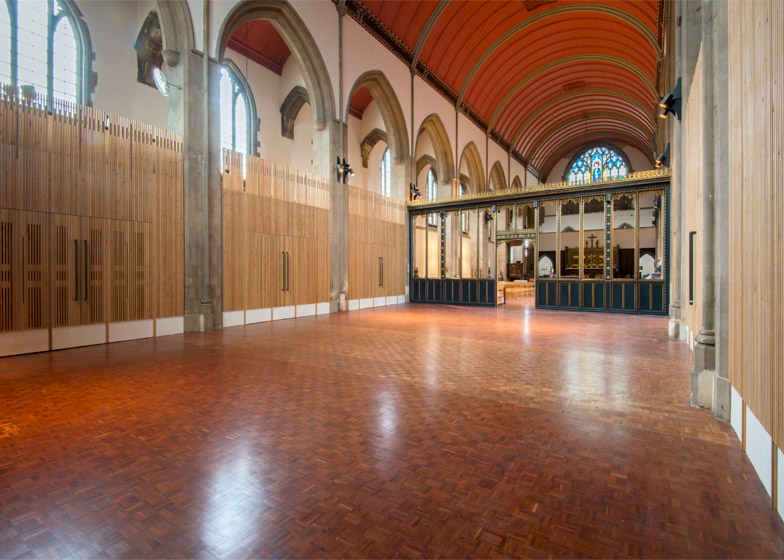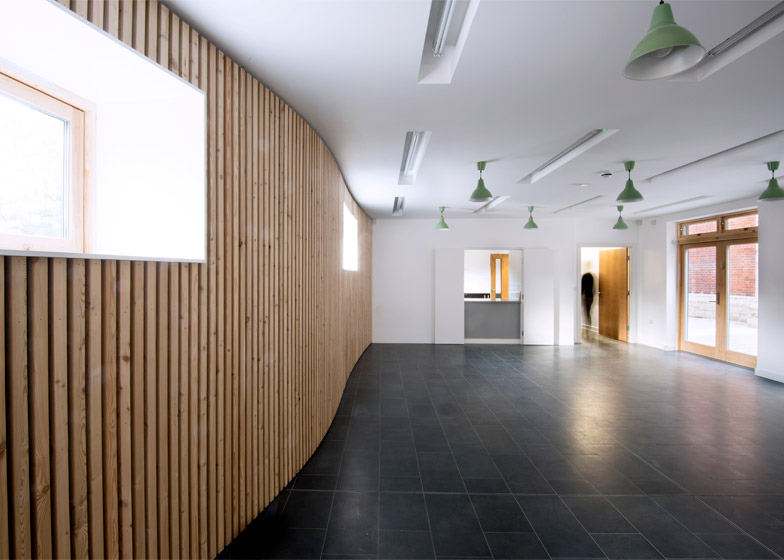Diamond-patterned brickwork helps this trio of apartment blocks in east London blend in with the historic 19th-century church that it surrounds (+ slideshow).
Local studio Matthew Lloyd Architects designed the buildings to host 27 new flats, a shop and a community hall for the St Mary of Eton Church, a heritage-listed Anglican church near the Olympic Park in Hackney Wick, east London.
The red brick church and its ancillary buildings were constructed over a period of 30 years at the end of the 19th century. To help the new blocks harmonise with the old, an earthy-red brick skin was selected.
Glazed pastel blue and oyster white bricks criss-cross the red brick walls, creating a diagonal pattern – known as diaper – that compliments the detailing of the original complex.
"Each of the new buildings responds to its specific context and use, but each is given a common exterior treatment," said the architects. "The diaper-patterned brickwork skin is treated as a wrapping applied consistently across the whole scheme to restore the sense of a coherent whole."
"The crispness of these glazed bricks sits in counterpoint to the softer reds and makes the pattern dance and shine as the sun moves across it; on the corners of the buildings, the subtle diamond pattern folds around like cloth," they added.
Older structures, described by the architects as substandard, were cleared from the site to provide space for the three new buildings.
The complex's Mission Hall was also restored and converted to host 10 apartments, while the historic church tower now contains a single five-storey dwelling. Community facilities and further apartments are set within the new buildings that surround the church.
"The profile of the church is framed and strengthened by the two new apartment buildings," said the architects. "The new interventions make a strong urban statement enhancing the street setting of the listed church."
The project also included the restoration of the church. Timber slats were used to line the walls, concealing doors that lead onto a cloistered walkway linking the building with a pair of courtyards.
The larger of the two courtyards is set back from the street and provides side access to the church, flats and a cafe, which features folding glazed doors.
The second courtyard sits on the other side of the church and links the new church hall and further apartments with a small chapel.
"The scheme increases the historic church building's visibility and access, with more routes, more entrances, and better use of outdoor spaces," said the architects.
Income generated from the lease of the flats will fund the work of St Mary of Eton Church, which was built for the Eton College Mission to minister to impoverished communities in east London.
"The brief was to develop a scheme that would enable the church to respond to community need by funding restoration and renewal, through the provision of housing," explained the architects.
"The vibrant mix of landscaping, new dwellings, and modern community resources will act as a catalyst for the regeneration of the whole area."
The St Mary of Eton Church, Apartments and Community Rooms was one of 37 winners of the RIBA Awards 2015, announced in June. Other winners included a shoe-polish factory converted into offices and a sculptural swimming pool.
Project credits:
Architects: Matthew Lloyd Architects
Church client: St Mary of Eton PCC (with London Diocesan Fund for Vicarage)
Developer: Thornsett Group
Contractor: PJ Hegarty & Sons
Structural engineers: Manhire Associates Consulting Engineers
M&E engineers: Engineering Design Consultants (EDC)
Project management: Roder Levitt Bucknall

