Beyoncé-inspired skyscraper to be built in Melbourne
Australian firm Elenberg Fraser has won planning approval for a 226-metre-high Melbourne skyscraper that will feature a curvaceous form taken from a music video by Beyoncé (+ slideshow).
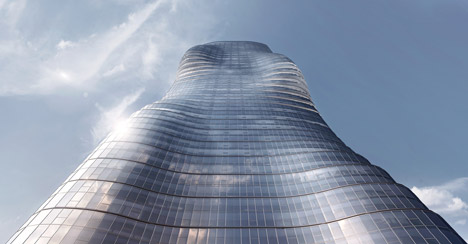
The new Premiere Tower at 134 Spencer Street will boast a series of curves and bulges designed to make it as structurally efficient as possible, but that also reference one of Beyoncé's music videos.
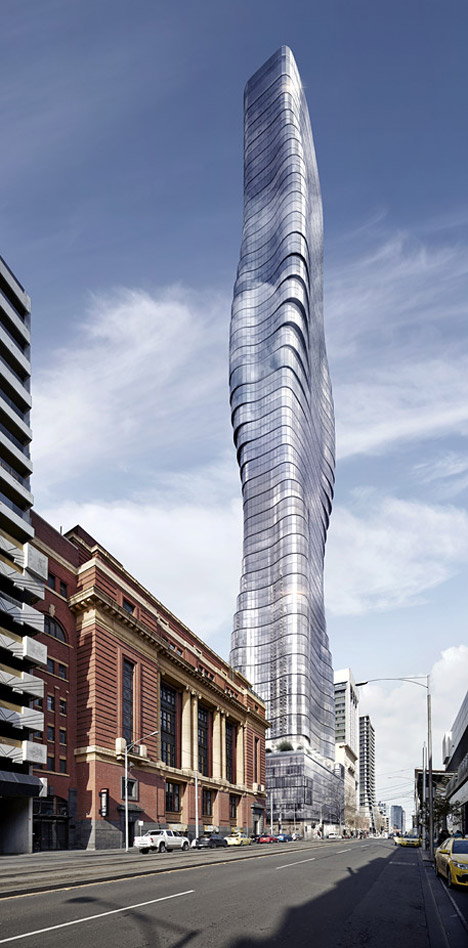
The shape is an homage to the undulating fabric-wrapped bodies of dancers in the singer's music video for Ghost – a song from her self-titled 2013 album, which was originally published as one half of track called Haunted but released as a stand-alone music video.
"For those more on the art than science side, we will reveal that the form does pay homage to something more aesthetic – we're going to trust you've seen the music video for Beyoncé's Ghost," said the Melbourne-based studio.
Beyoncé's music video for Ghost
The 68-storey structure, which was approved by planning officials in May, will be located at the west end of the city's central business district. It will contain 660 apartments, as well as a 160-room hotel.
Parametric modelling – a type of computer-aided design that allows complex shapes to be created in response to data constraints – was used to develop the unique form, which will swell in and out at various points around the facade.
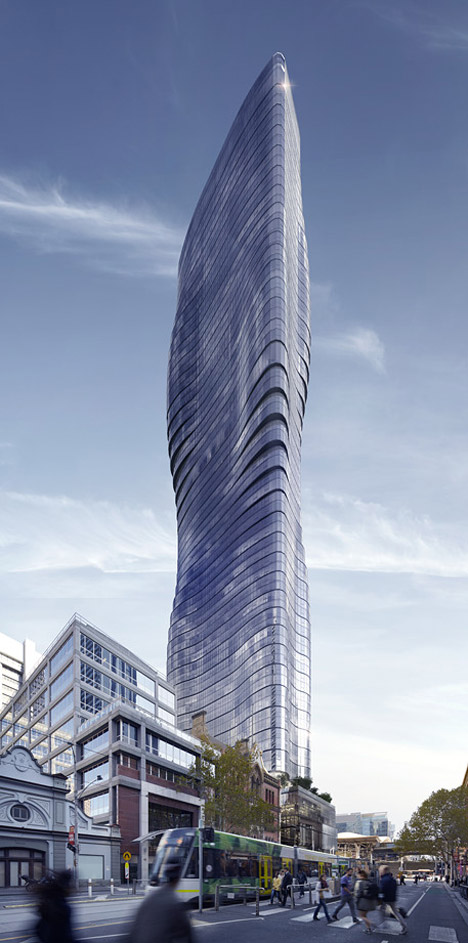
According to Elenberg Fraser, the shape of the Premiere Tower also responds to climate, wind and the particular limitations of the site.
"This project is the culmination of our significant research," said the firm. "The complex form – a vertical cantilever – is actually the most effective way to redistribute the building's mass, giving the best results in terms of structural dispersion, frequency oscillation and wind requirements."
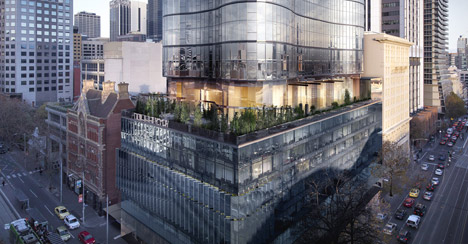
It follows in the footsteps of MAD's hourglass-shaped skyscrapers in Mississauga, Canada, which were dubbed the "Marilyn Monroe towers" by local residents.
The project is backed by Fragrance Group, the property development arm of Singapore real estate tycoon Koh Wee Meng. Public house the Savoy Tavern, which reopened in 2014 after laying derelict for nearly 20 years, will now be demolished to make way for the tower.
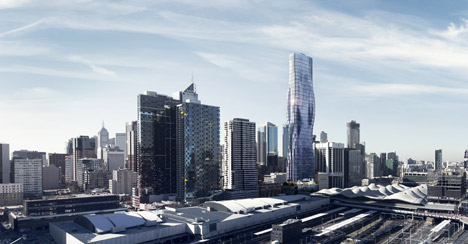
The aim is to eventually replan the entire precinct, whilst also respecting its heritage buildings. "The whole precinct is designed with a more long-term view to urban design, creating a self-sustaining development," added the architects.
No completion date has yet been released.
Project credits:
Client: Fragrance Group
Council: Melbourne City Council
Project manager: PDS Group
Town planner: Urbis
Building surveyor: PLP Building Surveyors and Consultants
Civil engineer: WSP Structures
Fire engineer: Omnii
Land surveyor: Reeds Consulting
Quantity surveyor: WT Partnership
Services engineer: Murchie Consulting
Acoustic engineer: Vipac
Landscape architect: Oculus consultants
Heritage consultant: Trethowan
Waste consultant: Leigh Design
ESD consultant: Ark Resources
Wind engineer: MEL Consultants
Traffic engineer: Cardno Limited
Structural engineer: WSP Structures
Fire services engineer: Murchie Consulting
Geotechnical engineer: Golders Associates
Facade engineer: Inhabit
Facade access consultant: Altitude
Overshadowing consultant: Orbit Solution
Aviation consultant: Thompson GCS