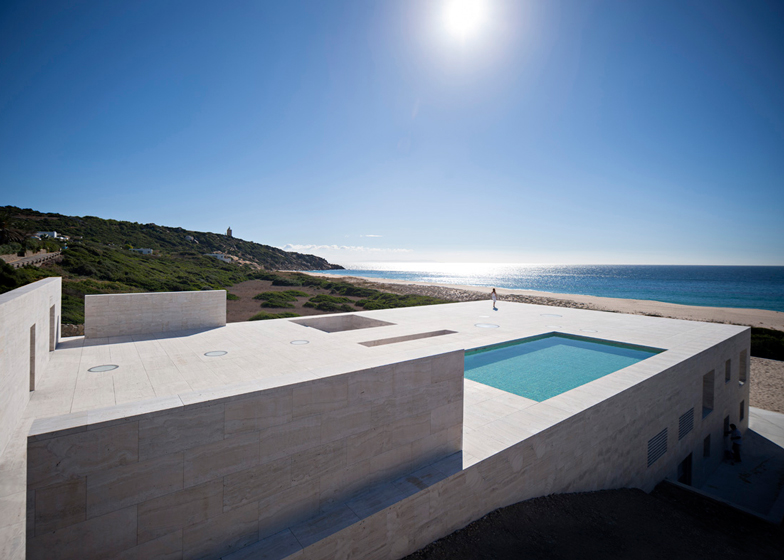Beach houses have long been associated with traditional clapboard architecture – but architects are reinventing the vernacular, swapping roofs for swimming pools and introducing dramatic cantilevers. Here are 14 of the best contemporary examples from the pages of Dezeen.
House of the Infinite by Alberto Campo Baeza
Spanish architect Alberto Campo Baeza approached the design for VT House – also known as House of the Infinite – as a landscape architecture project, hiding the two storey structure underneath a flat roof that stretches out from the side of a dune towards the shoreline of a beach in Cádiz, Spain. Read more about this project »
Pobble House Dungeness by Guy Hollaway
This home by British architect Guy Holloway is clad in rusty steel mesh, silvery larch and grey cement fibreboard and is one of three houses we've published that is set on the shingle beach at Dungeness in Kent, south-east England – Britain's only official desert. Read more about this project »
Casa 11 Mujeres by Mathias Klotz
Perched on top of a cliff near Santiago in Chile, this three-storey holiday house by Mathias Klotz was created to accommodate a family with 11 daughters, and includes a cantilevered balcony and a multi-level staircase that leads down the 45-degree slope to the beach below. Read more about this project »
Black Rubber Beach House by Simon Conder Associates
This Dungeness home is one of two by architect Simon Conder. Originally a 1930s fisherman's hut, the building had been subjected to a several alterations so Conder stripped it back to its original timber frame, replaced all of the walls, and clad all the surfaces in spruce plywood before covering it in black rubber. Read more about this project »
Mirage House by Kois Associated Architects
Featuring a spectacular swimming-pool roof, the Mirage House was conceived by Athens studio Kois Associated Architects as a cavernous house built into the rocky terrain of a site on the Greek island of Tinos. The project has yet to be built, but the designers hope it will provide an "invisible oasis". Read more about this project »
Vault House by Johnston Marklee
Surrounded by typical California beach homes, the Vault House was designed by Johnston Marklee as a twist on the boxy "shotgun houses" that were typical in southern USA until the 1920s, with arches punched into the sides and through the interior of its otherwise simple form. Read more about this project »
Torquay House by Wolveridge Architects
Timber louvres conceal all of the windows on the facade of this beach house by Wolveridge Architects in Victoria, Australia, to help protect residents from the extreme local weather conditions – including strong winds and scorching sun. Read more about this project »
Casa Rambla by LAND Arquitectos
The overhanging roof of this idyllic seaside home in Chile by LAND Arquitectos is supported by columns arranged in 11 V formations, leaving the glazed walls free to provide panoramic views and providing shelter for outdoor spaces including a barbecue area and an ocean-facing veranda. Read more about this project »
Shingle House by NORD Architecture
The Shingle House by NORD in Dungeness is clad in tarred-black shingles, while the inside is covered with white wooden panels. It was the second completed building for Alain de Botton's Living Architecture project, which aims to overhaul the stereotype of the British holiday home with exemplary modern architecture. Read more about this project »
Living Architecture has since added the House for Essex by FAT and Grayson Perry, David Kohn's boat-shaped guesthouse on top of the Southbank Centre and another seaside house by Norwegian Architects Jarmund/Vigsnæs to its roster. Read more about Living Architecture »
Seaside House by A2 Architects
A glazed corridor connects the two wood-clad halves of this house by A2 Architects designed to replace an outdated chalet on the coast of Ireland. One side contains a large living and dining room, while everything else is squeezed into the other half. Read more about this project »
La Maison au Bord de l'Eau by Charlotte Perriand
Not strictly a contemporary design, La Maison au Bord de l'Eau was originally conceived by Modernist architect Charlotte Perriand in 1934 – but it wasn't built until 2013. French fashion house Louis Vuitton constructed and furnished the building using Perriand's sketches and drawings. It popped up again this year at a Vuitton exhibition during Milan design week. Read more about this project »
El Ray at Dungeness Beach by Simon Conder Associates
Another Dungeness house by Simon Conder, El Ray is a timber-clad home built around a 19th-century railway carriage, doubling the accommodation area for the family who own it. Read more about this project »
Casa Klotz in Tongoy by Mathias Klotz
Casa Klotz was Chilean architect Mathias Klotz's first major project. Designed for his mother in 1991, the rural timber-clad beach house sits on a site in Tongoy, north of Santiago, with a huge gridded glass wall and two balconies overlooking the beach. Read more about this project »
Hut on Sleds by Crosson Clarke Carnachan Architects
Owning a home by the sea can be a risky business – particularly when the water begins to erode the land it stands on. This house on the northern coast of New Zealand by Crosson Clarke Carnachan Architects is built on sleds so it can be towed off the beach and out of harm's way, and also features a huge folding shutter to protect it's double-height glass facade. Read more about this project »

