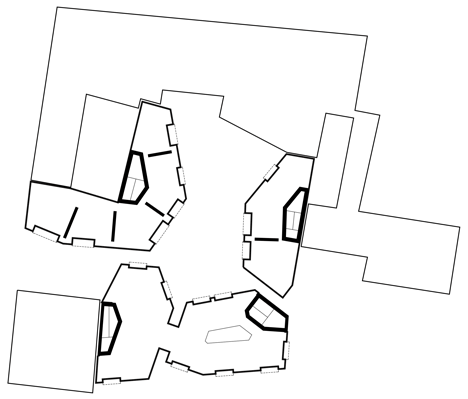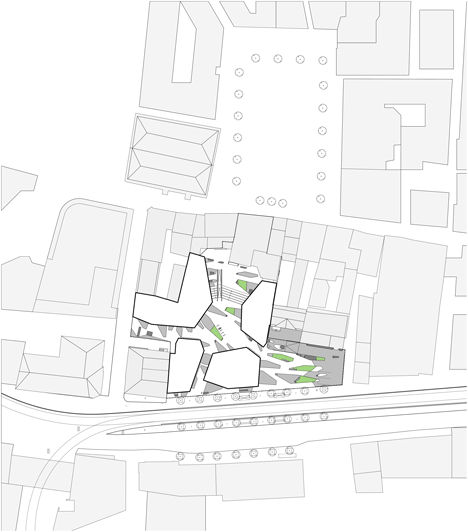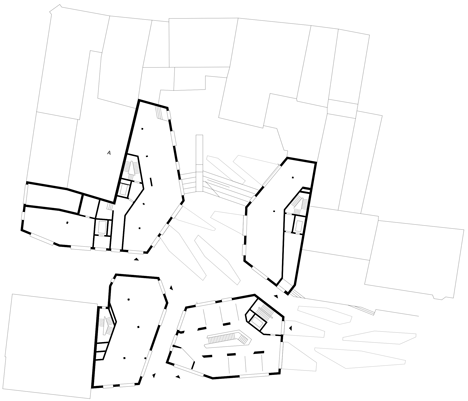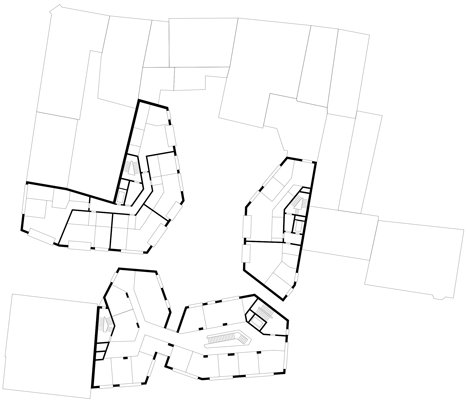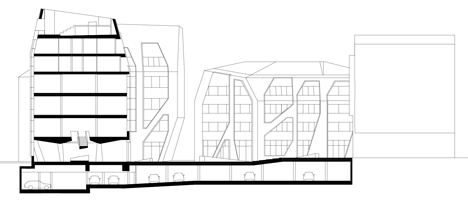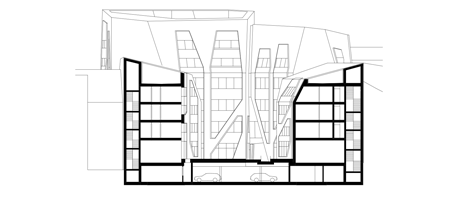House and office complex by J Mayer H features monochrome facades and false shadows
J Mayer H Architects has completed a housing and office complex in Germany, covered with graphic patterns that extend down from facades to create the impression of elongated shadows (+ slideshow).
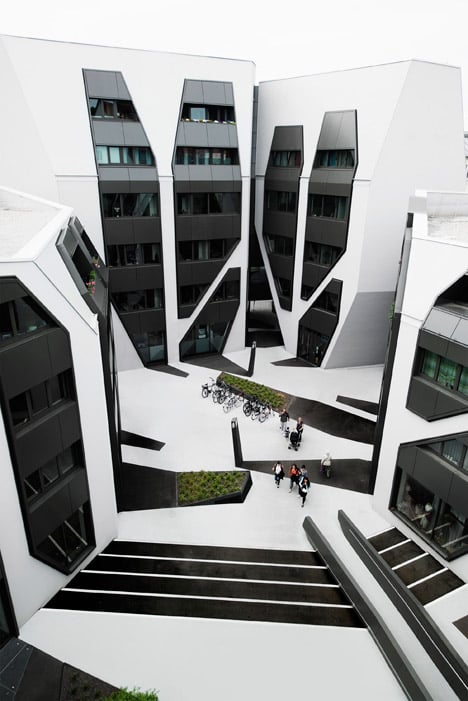
The four buildings that make up the Sonnenhof complex range in height from five to seven storeys, and are clustered around a central courtyard.
All four buildings feature faceted monochrome facades. Skewed pentagonal and square windows are outlined by grey aluminium panelling, contrasting the stark white plasterwork.
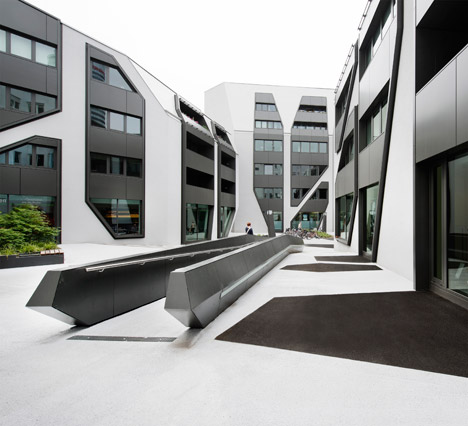
In homage to this detailing, J Mayer H chose to paint different areas of the courtyard black and white, creating the illusion that dark shadows are cast onto the ground.
Wedge-shaped planters with integrated benches contribute to this effect.
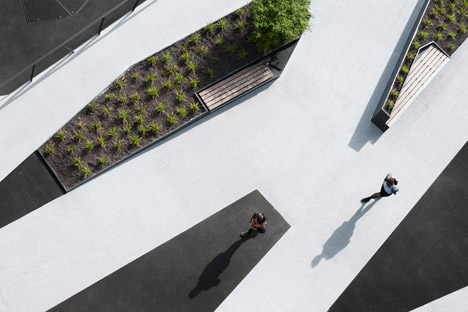
The Sonnenhof complex is located in Jena, a town in the Saale river valley in eastern Germany.
Construction began on the project back in 2010, after a plot was secured behind existing buildings in the historical centre of the town.
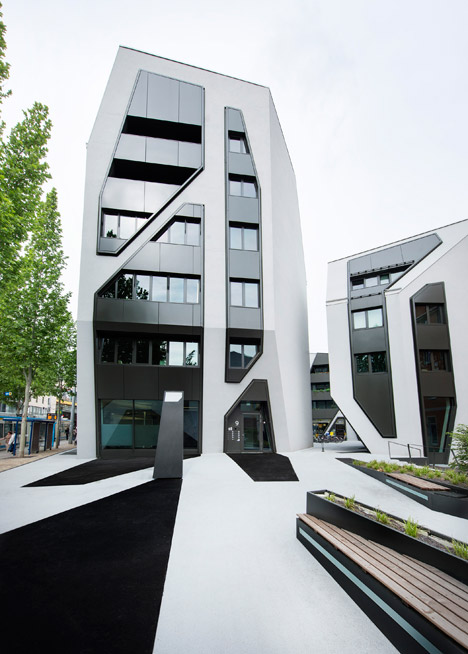
"The idea behind was to fill the huge site in the middle of the historic centre with buildings of about the same size as the ones from the past," explained J Mayer H's Wilko Hoffmann.
"We didn't want to build one huge building there, so we decided to create four smaller volumes."
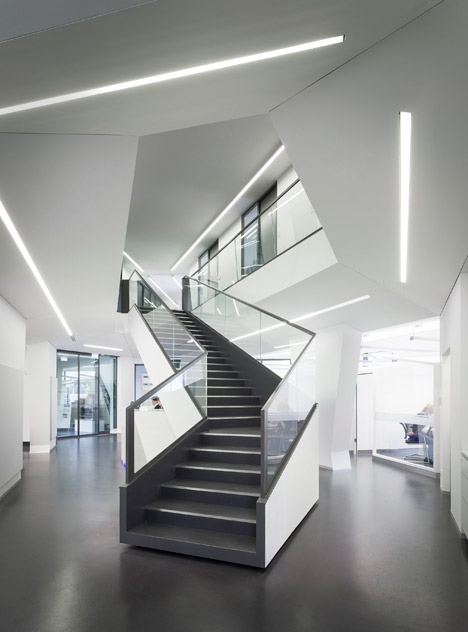
"The separate structures allow for free access through the grounds," he added. "Their placement on the outer edges of the plot defines a small-scale outdoor space congruent with the medieval city structure."
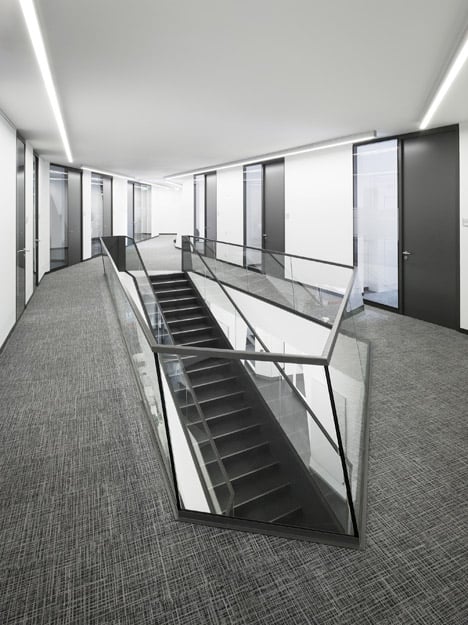
Shops are located on the ground floors of the buildings, while the upper levels accommodate apartments and offices. There is also an underground car park, concealed beneath the courtyard.
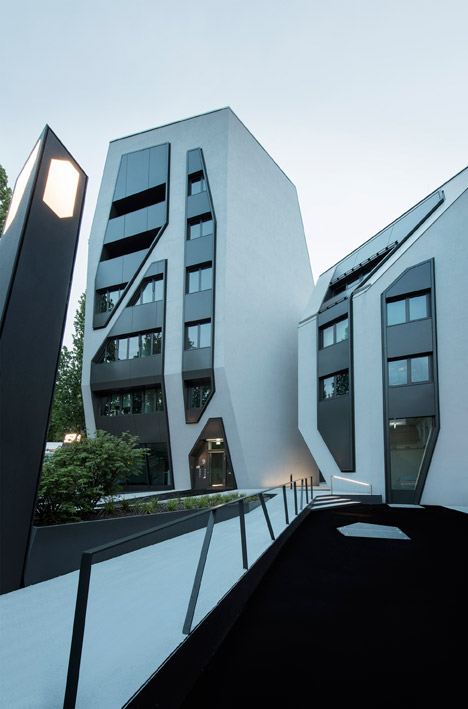
"The planned incorporation of commerce, residence, and office enables a flexible pattern of use that also integrates itself conceptually into the surroundings," said the studio.
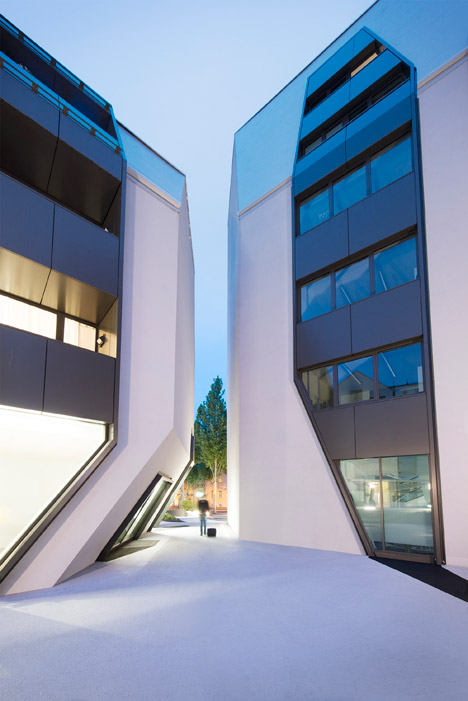
The buildings angle inwards towards the tops, mimicking the hipped roofs of surrounding buildings, while slanted doors are set in the sloping walls at the base of the structures.
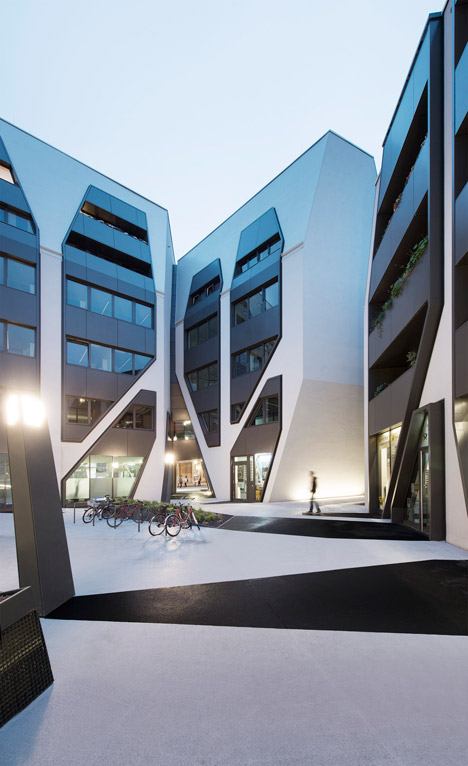
Two of the concrete blocks lean together, linking the upper levels and creating a passageway at ground level that connects the street to the courtyard.
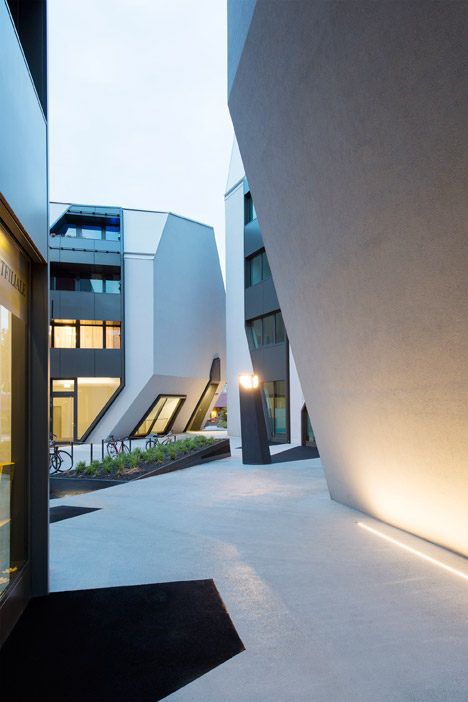
These forms and details are similar in style to several other projects by the Berlin-based firm, including a law courts building in Belgium and a Stuttgart residence reminiscent of a dinosaur's head.
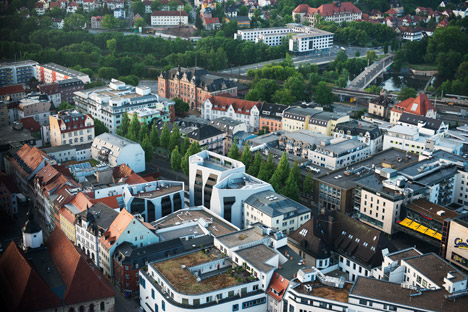
Inside, grey staircases rise up through angular openings that mirror the pentagonal shape of the windows. Strip lights and glass balustrades accentuate these irregular shapes.
Photography is by David Franck.
Project credits:
Architect: J Mayer H Architects
Project architect: Jens Seiffert
Project team: Juergen Mayer H, Jan-Christoph Stockebrand, Christoph Emenlauer, Max Reinhardt, Christian Pälmke
Client: Wohnungsgenossenschaft "Carl Zeiss" eG
Project and construction management: Kappes Partner IPG
Structural fire protection: Ingenieurbüro Dr. Krämer GmbH
Building services: Scholze Ingenieurgesellschaft mbH
Building physics consultant: Ingenieurbüro Santer Bauphysik
Ventilation consultant: Ingenieurbüro Rau
Consultant traffic engineering: GRI Ingenieure
Consultant outside facilities: Ingenieurbüro Abraham
Lighting engineers: Lichttransfer
Model making: Werk 5
