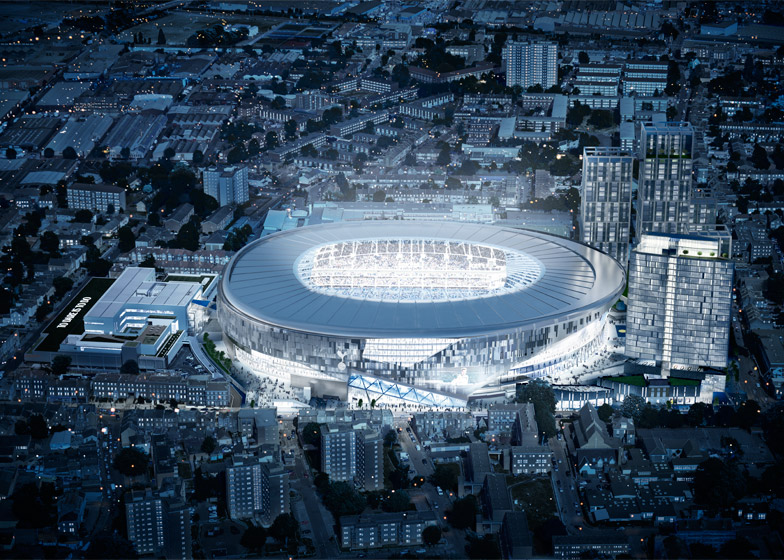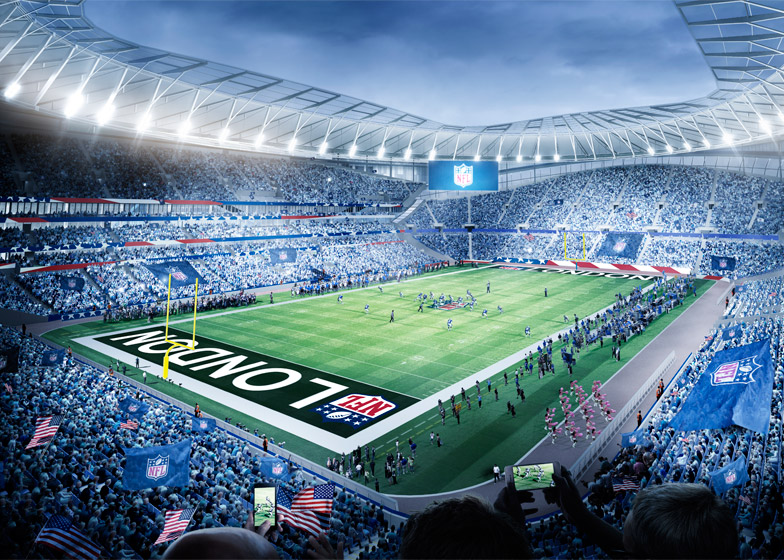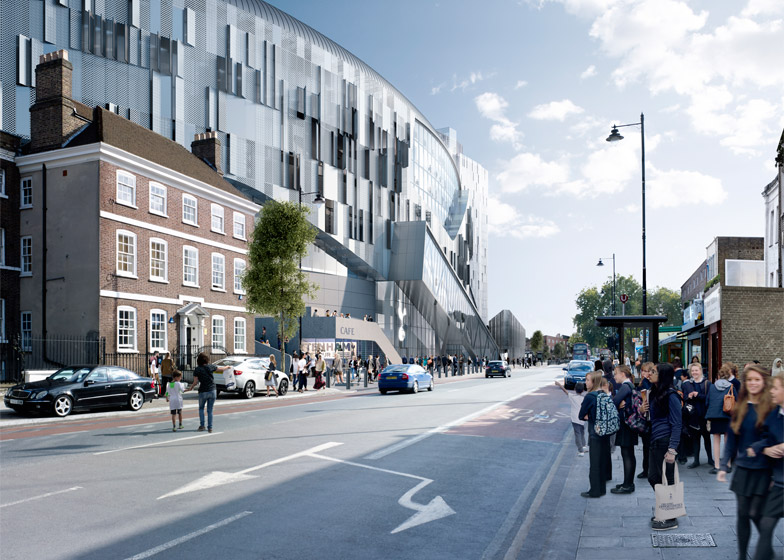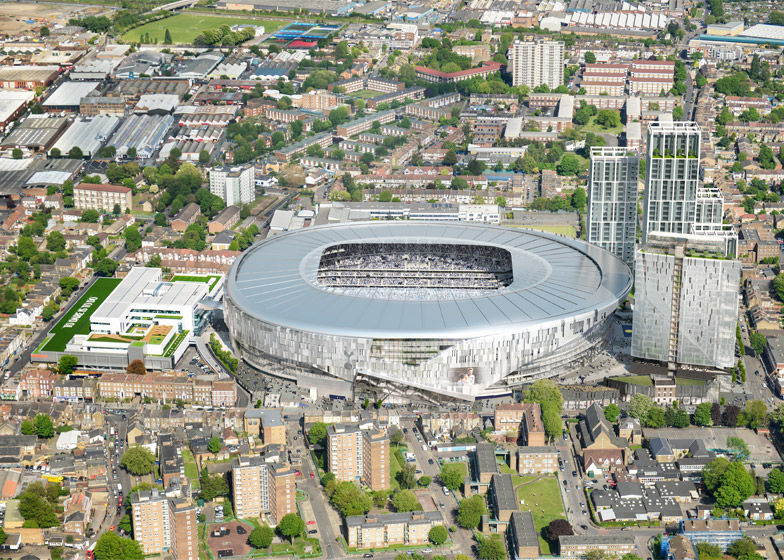Populous has revealed designs for an elliptical stadium for London football club Tottenham Hotspur, boasting a retractable pitch that will allow it to also host American football games.
Populous, a firm specialising in sports architecture, proposes a doughnut-shaped stadium with capacity for 61,000 spectators – an increase from the 56,250 seats offered by KKS' previous proposals for the arena, and the 36,000 seats of the club's existing ground at White Hart Lane.
The stadium's main feature will be a retractable pitch that rolls back to reveal a second playing surface, to accommodate the two American football games the club will host each season.
"Populous has always been a pioneer of new technologies," explained Populous principal Christopher Lee.
"The world's first sliding pitch allows each sport to play on its own dedicated pitch and provides perfect sightlines for their fans," he said, adding that the firm drew on experience from designing a moving roof over Centre Court at Wimbledon.
Although the firm claims that the sliding pitch will be the world's first, other stadiums that incorporate slide-out playing surfaces include the Sapporo Dome in Japan, the University of Phoenix Stadium in the USA, the Gelredome in the Netherlands and the Veltins-Arena in Germany.
Panels of perforated metal and glass will wrap the structure, while a hole in the centre will leave the pitch open to the air.
A single-tier stand at one end of the pitch will provide a bank of 17,000 uninterrupted seats, and is set to become the largest of its kind in the UK on completion.
"The new Tottenham Hotspur Stadium marks a new generation of stadia design," said Lee.
"The seating bowl is designed to create an intimate relationship between player and spectator," he continued. "Its 17,000 capacity single tier end stand – a tribute to traditional English football grounds – will be the largest in the UK, and will be the engine that drives the intensity and atmosphere in the new Spurs stadium. It will be like no other."
The stadium will replace the club's current grounds at White Hart Lane, north London – an all-encompassing design that stands in contrast to Herzog & de Meuron's more pragmatic redevelopment of Chelsea FC's Stamford Bridge grounds.
The complex will also include a cinema, 180-bedroom hotel, visitors centre, merchandise shop and cafe, while the club's Grade II-listed Warmington House will be converted into an interactive museum charting the club's history.
Three old buildings that restrict access to and from the grounds will be removed and a public courtyard similar in scale to London's Trafalgar Square will be created, as well as a new Extreme Sports building that will host the world's tallest climbing wall.
As part of the deal, the scheme will also provide 579 new homes and a community health centre designed by London firm Allies & Morrison.
The scheme follows Spur's bid to demolish and replace the Populous-designed London Olympic stadium following the 2012 games. The stadium was instead granted to fellow London team West Ham United.
The designs will be submitted to the local council London Borough of Haringey for planning permission in the coming weeks. The stadium is expected to open in August 2018 in time for the club's 2018/19 season.
Populous, formerly known as HOK Sport Venue Event, also designed a Fabergé egg-inspired stadium for the Sochi Winter Olympics last year, as well as numerous Premier League and Super Bowl grounds.
Populous has released the following statement to clarify details of the moving pitch:
"The new stadium will be truly perfect for both elite football (soccer) and NFL, with a state-of-the-art retractable pitch. Populous has always been a pioneer of new technologies. Moving pitches in stadia such as the University of Phoenix (NFL) stadium or the moving roof over centre court at Wimbledon have provided the critical experience to allow Populous to design a stadium that is perfect for both football and American Football."





