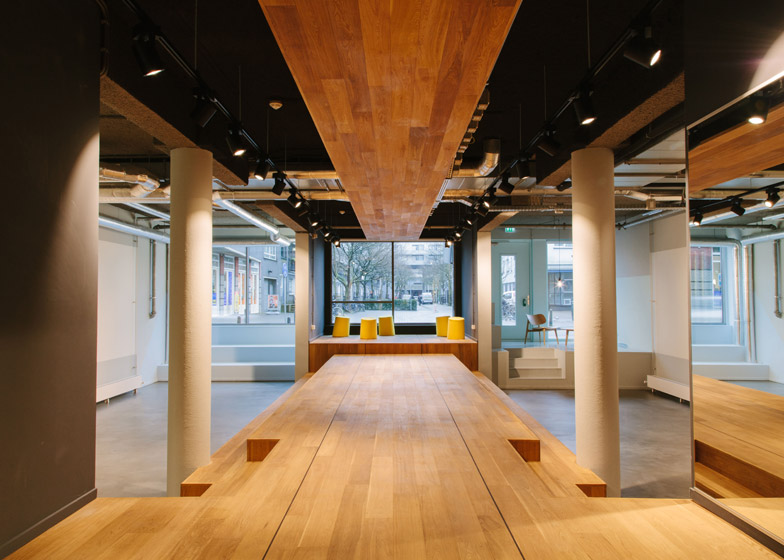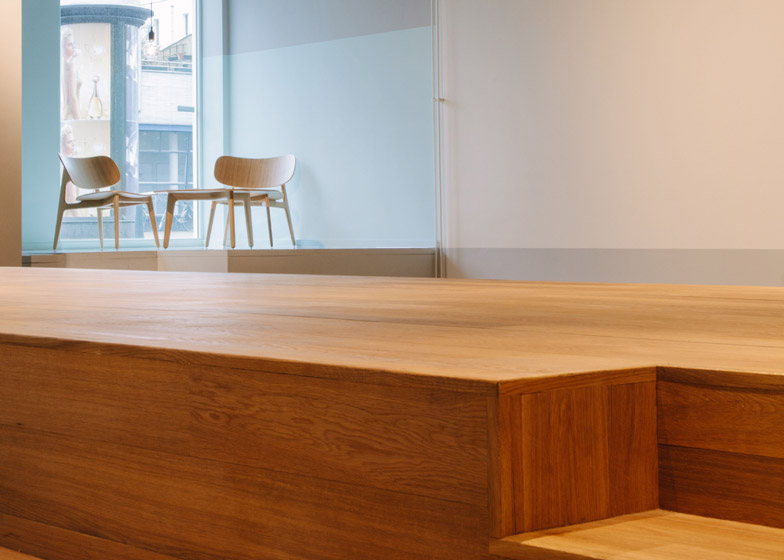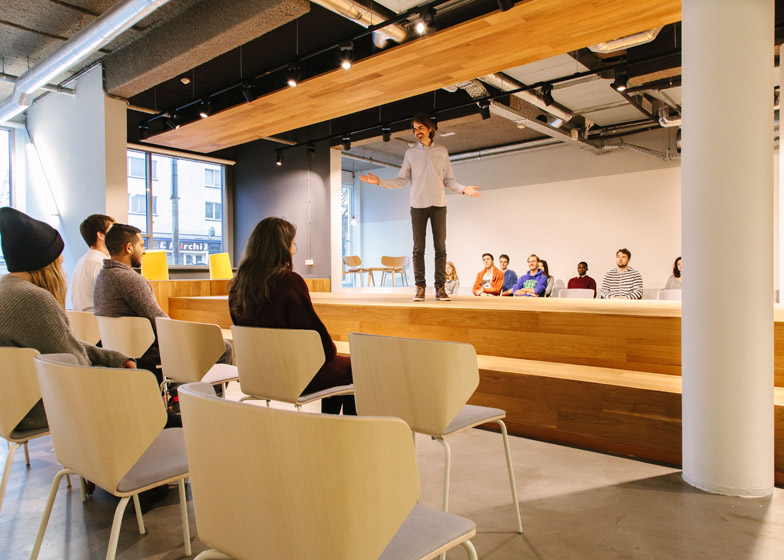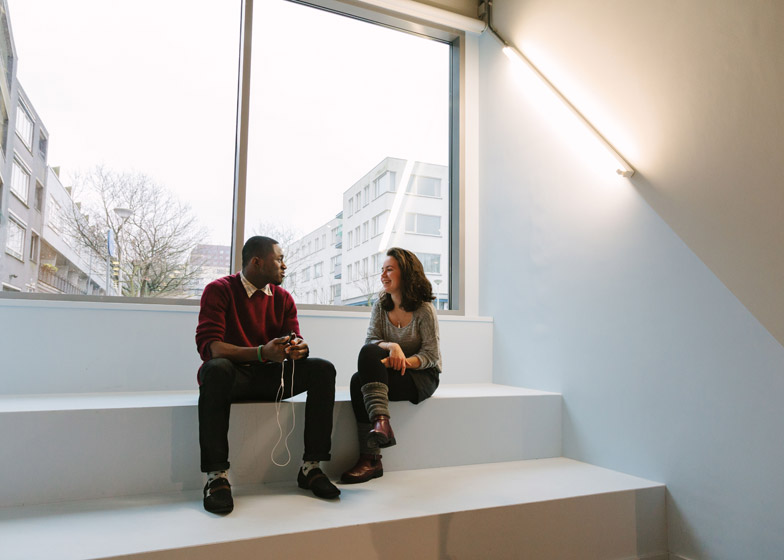A wooden catwalk designed by zU-studio runs through the middle of this hotel conference room in the Netherlands to allow whoever is speaking to be "free to move and walk around" (+ slideshow).
Amsterdam-based zU-studio redesigned the meeting area in The Hague branch of The Student Hotel with the aim to establish a new typology for conference rooms.
The studio came up with the idea of repurposing the catwalk, typically used in fashion shows, as an area for spoken presentations.
"The inspiration for this project came from the desire to see a space that creates a more intimate connection between the speaker and the audience," architect Javier Zubiria told Dezeen.
Crafted from long oak planks, the platform runs through the centre of the room and divides it into two sections.
The audience enters the room via the stage, before descending a set of steps at either side to take their seats. These steps can also be used as bleacher-style seating.
"The projections on both sides were important to me," Zubiria explained. "The catwalk creates a less formal environment for learning."
The design is echoed in a white-painted seating area by one window, while a raised level on the other side of the catwalk provides an additional entrance from the street as well as space for a small table.
At the end of the catwalk is a further raised wooden level, sandwiched between two partition walls that are painted grey on the inside surface. Bright yellow stools provide further seating in this area, which can also accommodate a variety of uses.
Prior to the redesign, Zubiria described the room as a "depressing and forgotten space" that was occasionally used by staff at the hotel, which is designed specifically for people studying in the city and is centrally located in The Hague.
"I had been living at The Student Hotel, so I knew exactly what a guest needs," he said. "The room was awkwardly placed in the building, a few steps down from the rest of the ground floor and sunk in from the street."
"I wanted to transform a dead space into something inspiring and original," he continued.
When not in use, the conference room becomes a multifunctional space and the catwalk can be used as a place to sit. "The stage acts as a couch," said the designer. "The room easily transitions into a hangout or party space."
Other reinterpretations of traditional meeting spaces include Clive Wilkinson's 330-metre desk installed throughout a New York office and a boxy timber meeting space that is exited via a slide.
Photography is by On a Hazy Morning







