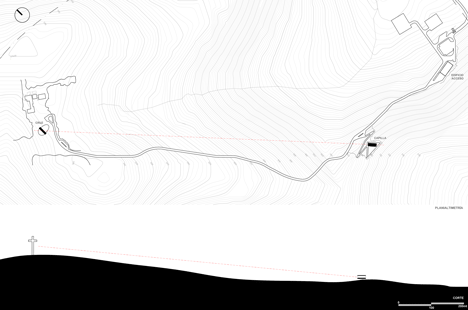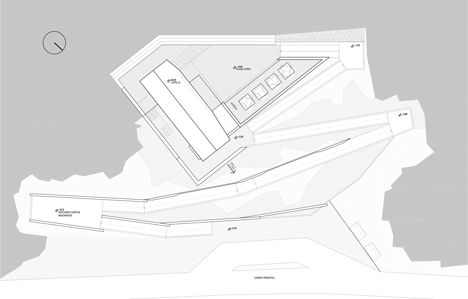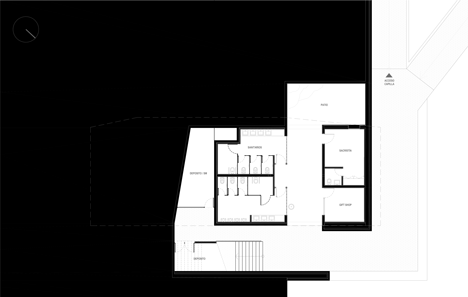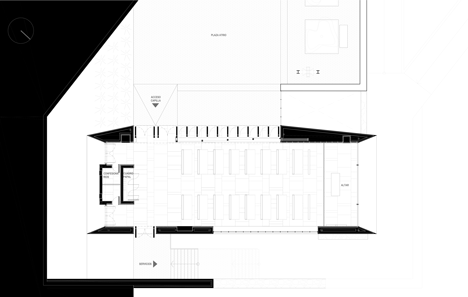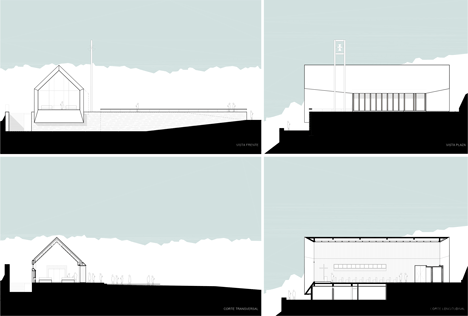Small chapel by Estudio Cella stands alone in the heart of an Argentinian forest
The expansive landscape of Argentina's Parque de la Cruz is the setting for this small chapel by Estudio Cella, which is elevated above the tree canopy in a forest clearing (+ slideshow).
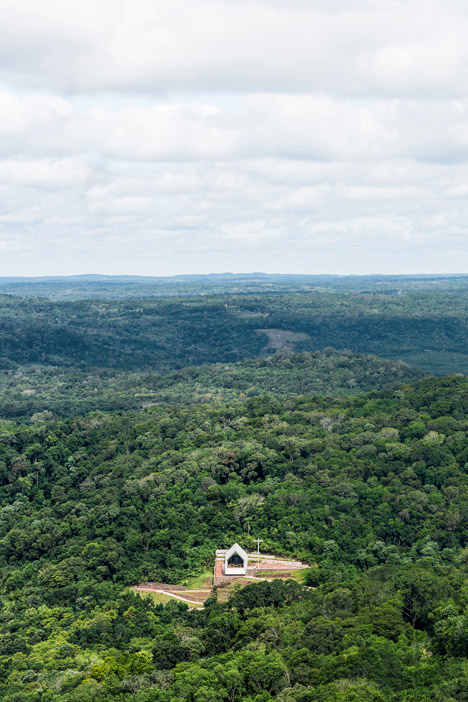
Capilla Santa Ana is one of few buildings in the 57-hectare park – a major tourist attraction in Misiones province that boasts a huge statuesque iron cross, as well as waterfalls and a wide variety of bird species.
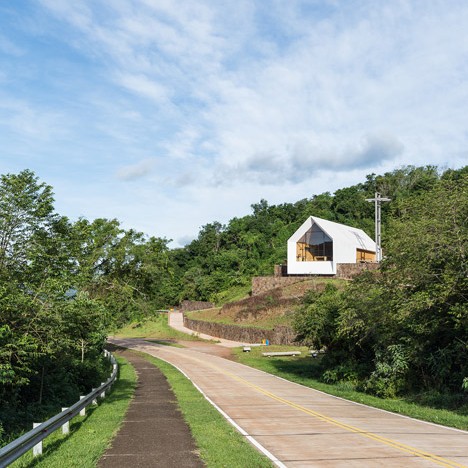
Elevated 15 metres above the adjacent road, the chapel comprises a gabled volume with bright white walls that stand out amidst the greenery, plus a glazed end wall offering views towards the horizon.
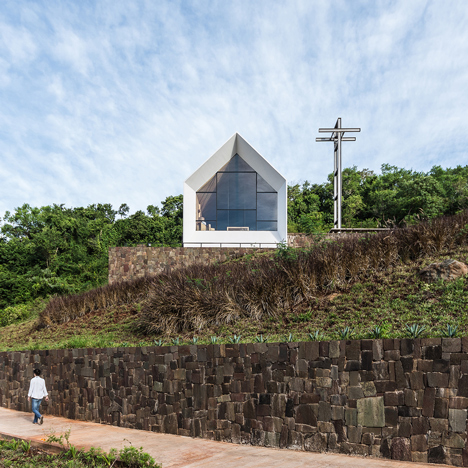
Estudio Cella – a local office led by architects Daniel Cella, Lucía Cella and Pedro Peralta – wanted the design to incorporate forms typical of religious architecture, but to also be appropriate for its setting.
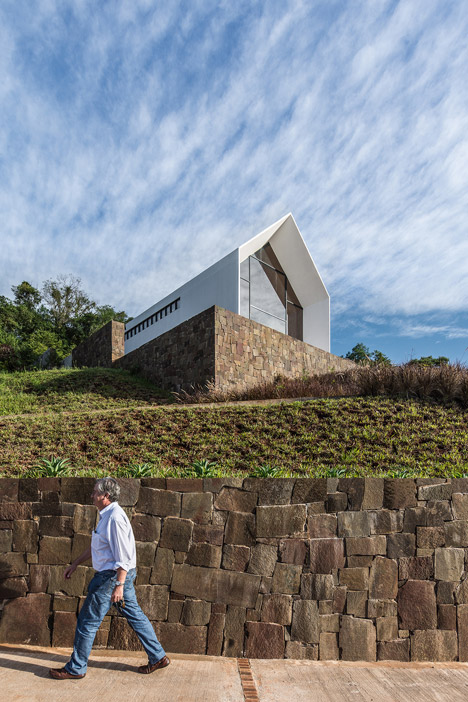
"The location of the chapel inside the Parque de la Cruz de Santa Ana explains the challenge demanded from this project: to create a religious space within a place of recreational and tourism," explained Daniel Cella.
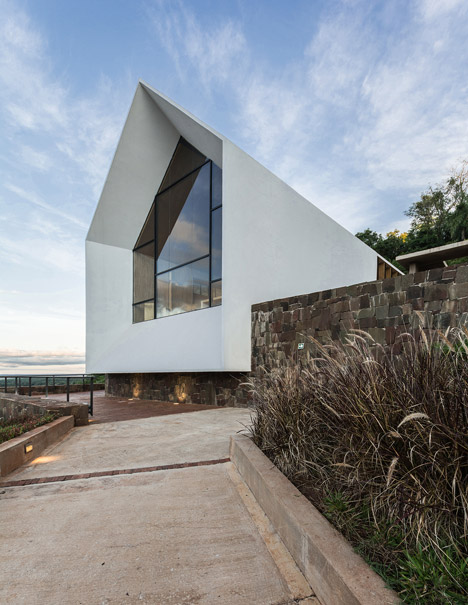
By building on a raised site, the chapel could be detached from the road.
Zigzagging ramps create a processional approach walkway, leading up to an entrance that stands at the end of a large balcony plaza – an arrangement that makes it possible for ceremonies to spill outdoors.
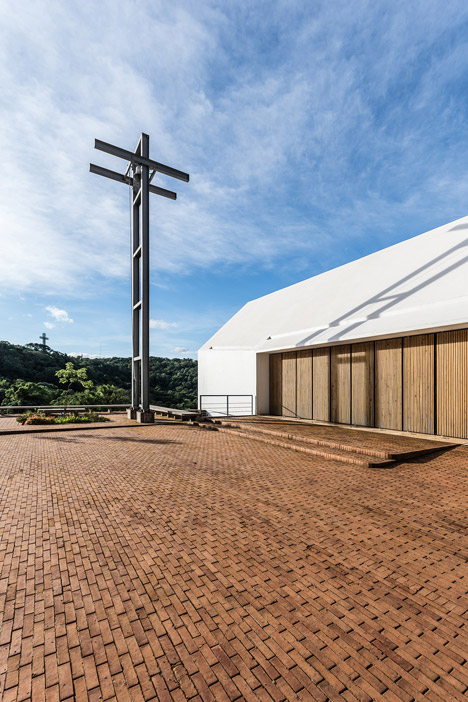
"The position of the balcony-atrium, high above the main road, seeks to isolate the space from the tourist circuit, but also allows ceremonies to accommodate a greater number of faithful, compared with the interior capacity," said Cella.
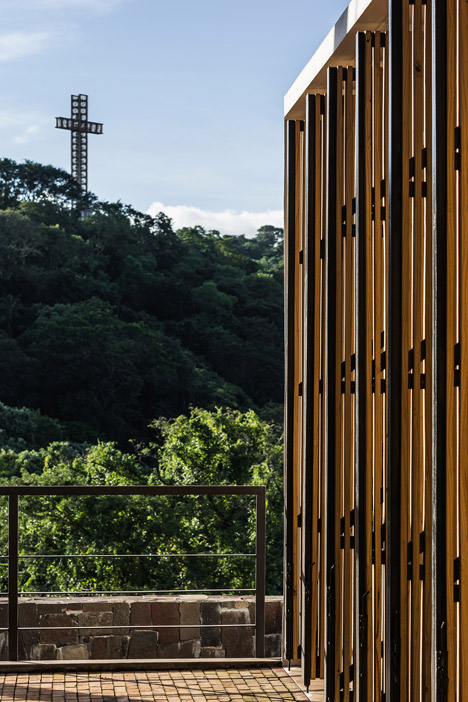
"The entrance plaza, besides being an atrium, is itself a space for contemplation of the landscape," he added.
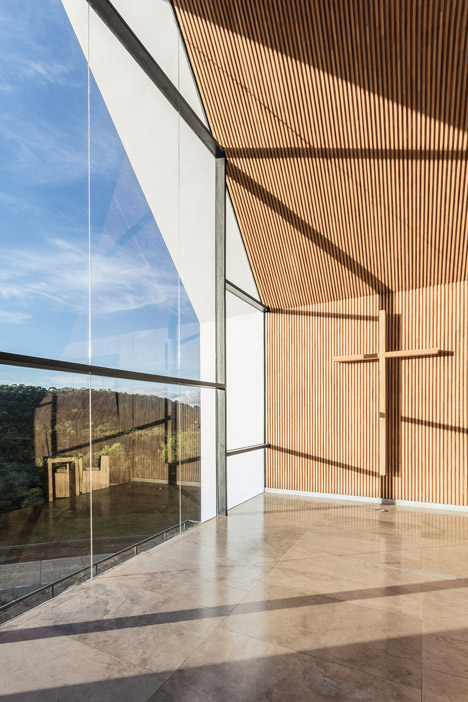
Walls of basalt stone run around the base of the slope. They also form a plinth for the building, concealing a basement storey that contains the toilets, the sacristy and a gift shop.
In contrast, the gabled structure housing the congregation space above has a white-rendered roof and walls.
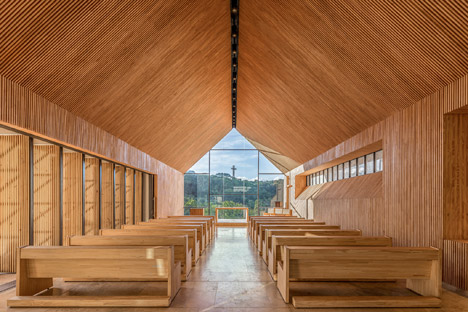
The glazed end wall is recessed, framed by planes that taper to create the impression they are paper thin.
Inside, the chapel is lined with narrow timber slats that soften the acoustics, whilst also highlighting the transition between inside and out.
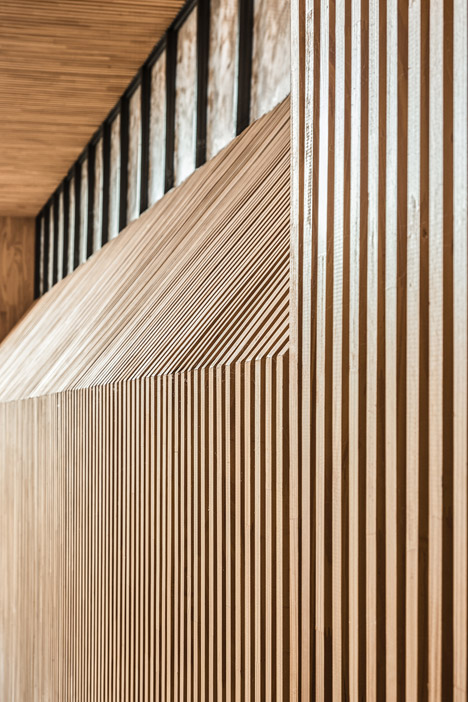
Wooden benches provide nine rows of seating. A strip of lighting runs down the centre of the ceiling, and pivoting doors open the space out to the plaza.
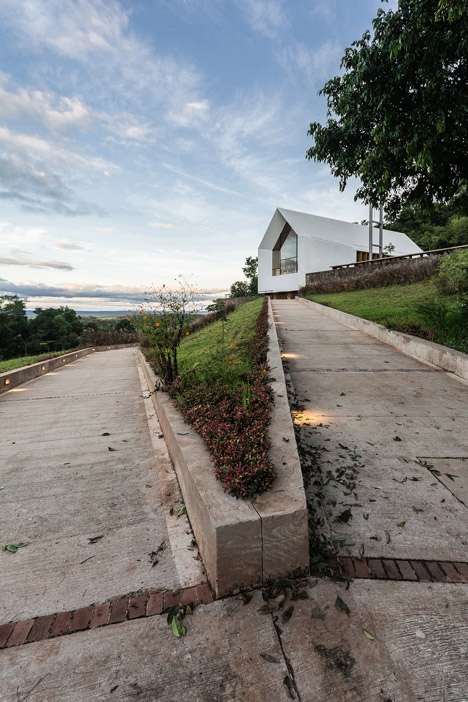
Beside the building, several steel I-beams are arranged in a cross shape to form a bell tower that faces out towards the 82-metre-high iron cross on an opposite hill.
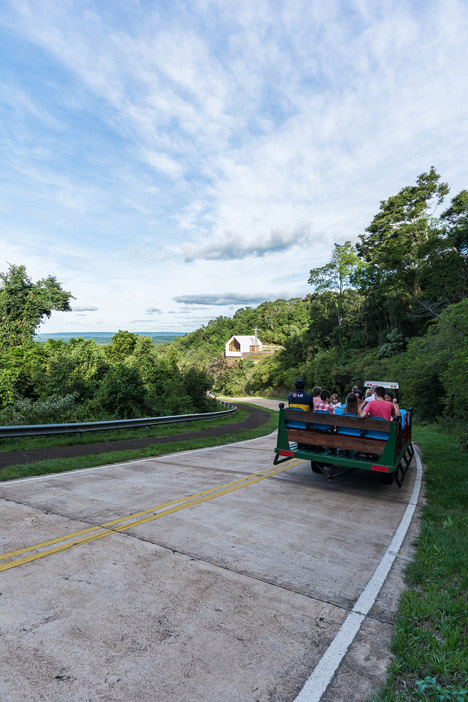
"The geometry originates from the double tension between the views of the cross and the connection with the court-side terrace," said Cella.
"When the chapel is seen by far the contrast between materials – basalt stone walls, white surround and wooden interior – emphasise its composition."
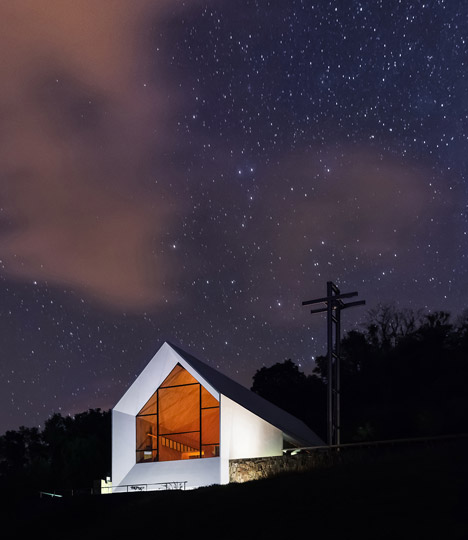
The project is the latest in a series of chapels that have been unveiled over the last year, including a ribbon-like wedding chapel in Japan, a mountainside concrete structure in El Salvador and a V-shaped building in China.
Photography is by Ramiro Sosa.
Project credits:
Architects: Estudio Cella – Daniel Cella, Pedro Peralta, Lucia Cella
Collaborators: Sebastian Norennberg, Alejandro Aguirre
Structural engineering: Carlos A Perenson
Construction: Hidrelco
