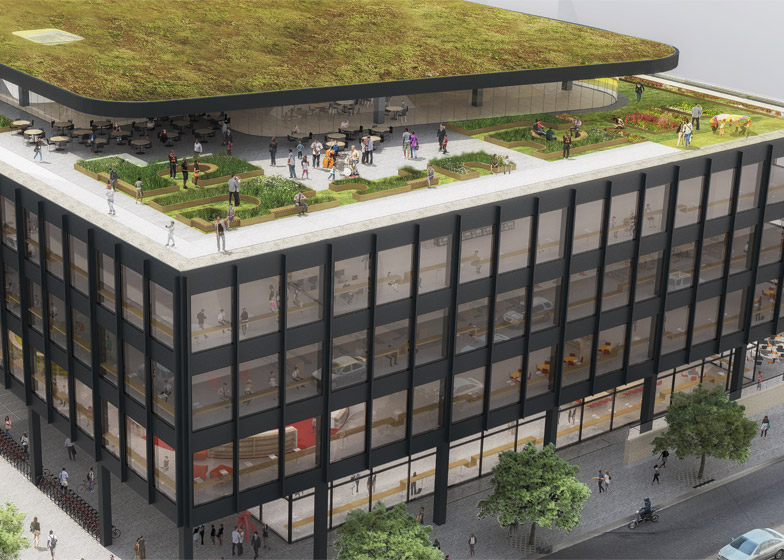Dutch architecture firm Mecanoo has revised its competition-winning design for the renovation of Mies van der Rohe's Martin Luther King Jr Memorial Library in Washington DC.
Working with local firm Martinez and Johnson, Mecanoo originally proposed a three-level addition to the library by the Modernist German-American architect.
The DC Public Library (DCPL) board rejected that design in January in favour of a more modest scheme. The project has now been significantly scaled back with a one-storey trapezoidal rooftop addition, ahead of submission to the various local organisations that have to approve the plans.
The rooftop structure has rounded edges – a deliberate contrast to the existing rectilinear building – and is topped by a green roof, partially covering a landscaped outdoor terrace.
The city library was Ludwig Mies van der Rohe's last building and was completed three years after his death in 1972. The revamp is expected to cost $150 million (£97.7 million).
The design will be shown to the US Commission on Fine Arts on 16 July and the Washington DC Historic Preservation Review Board on 23 July.
"In terms of the historic elements of the building, I'm hoping [this design is] pretty close to final, but that really does depend on the feedback that we get from the regulatory agencies," DCPL executive director Richard Reyes-Gavilan told Architect magazine.
The Mecanoo and Martinez + Johnson team won a competition for the project last year. The brief was to explore two possible options for the building – either retaining it as a stand-alone structure or extending it upwards and turning it into a mixed-use complex.
The DCPL board opted to go forward with a stand-alone scheme, including a rooftop addition. This third option has since been developed by the Mecanoo-led team, keeping many of the bones of the original building intact while inserting new elements, including a ground-floor hall with 200 seats for lectures and the performing arts.
A new open curving stairwell along the facade – which will possibly be lined in bright colours – is designed to draw people up through the building to the roof terrace. The plan also adds a new cafe off the theatre, and turns an existing driveway into a ground-floor terrace.
In her original presentation of the project, Mecanoo principal Francine Houben said she hoped to make the building feel more humane and bring a "feminine" touch to the project. Where Mies van der Rohe was "rational," Houbin would take a more "emotional" approach, she said.
"Books don't like light. People like light. Bring the people to the facade," said Houben.
She also said that there should be a variety of spaces with different atmospheres, including solitary spaces for focused study and noisy, social areas for interaction and collaboration.
"We will pay respect to Mies van der Rohe and research what is possible to prepare this building for the library of the future," she added. "But most important is bringing out the values of Martin Luther King. My dream is to make this building to reflect his ideals."
Mecanoo, which has completed bold structures in Europe that include the Birmingham Library in the UK and the new train station and municipal offices in Delft, has recently found success in the US with a more low-key approach.
The firm recently completed the Bruce C Bolling Municipal Building in Boston, which incorporated a historic masonry building into an extension with a distinctive patterned brick skin.

