Amanda Levete unveils forest canopy design for second Melbourne MPavilion
British architect Amanda Levete will attempt to recreate the experience of being in a forest with this year's MPavilion – the annual project billed as Australia's answer to the Serpentine Gallery Pavilion (+ slideshow).
For the second edition of the annual event, Levete's studio AL_A will create a cluster of plant-like structures in Melbourne's Queen Victoria Gardens, featuring stems that move in the wind and translucent petals that glow with LED lights.
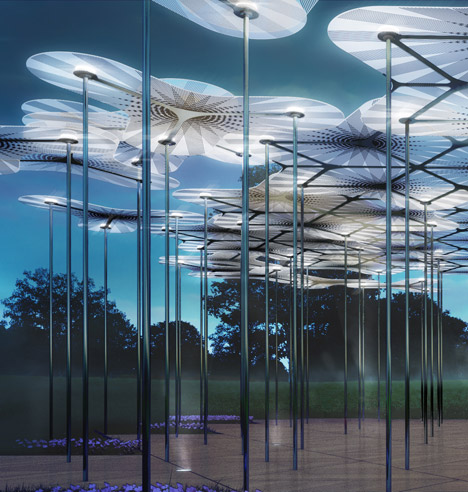
Speakers will also be embedded in these forms to create a soundscape that is experienced when walking through the space.
"Our MPavilion 2015 is designed to create the sensation of a forest canopy, made up of seemingly fragile, translucent petals supported by impossibly slender columns that sway gently in the breeze," explained Levete. "Under the canopy the light will be dappled and dreamy."
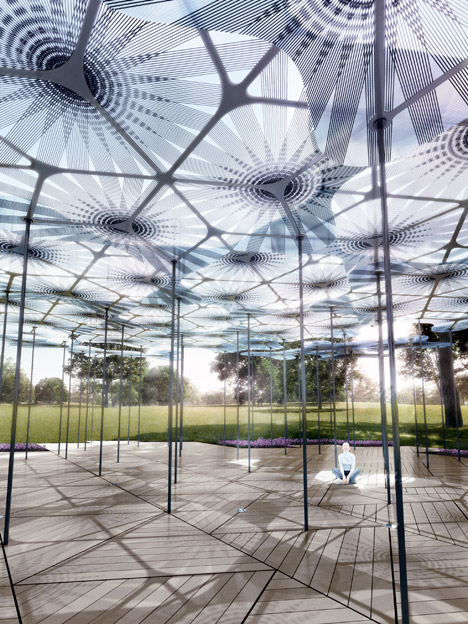
Levete – who made her name as one of the directors of Future Systems alongside her former husband, the late Jan Kaplický – will work with materials specialist mouldCAM to integrate nautical engineering into the project.
Carbon fibre will be used for the slender stems, which will conceal all of the electrical wiring, while the paper-thin petals will be made from a "boundary-pushing technology of composite materials".
"By exploiting the temporary nature of the pavilion form, our design subverts the norms of immovable," said Levete. "It embraces and amplifies such distinctions, so that it speaks in response to the weather, and moves with the wind rather than trying to keep it at bay."
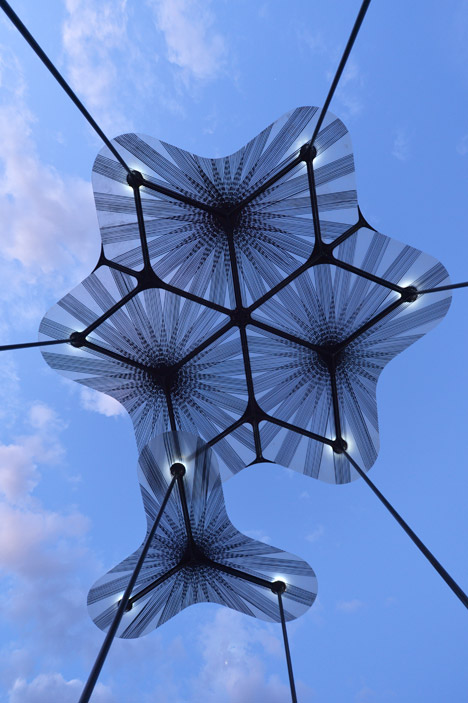
The MPavilion was launched in 2014 as an Australian version of London's annual Serpentine Gallery Pavilion, which has included buildings by architects including Peter Zumthor, SANAA and Sou Fujimoto.
But unlike the Serpentine, which stipulates that the designer must not have previously built anything in the country, the candidate chosen to design the MPavilion should simply be an "outstanding architect".
Businesswoman and philanthropist Naomi Milgrom is commissioning the first four structures. Australian architect Sean Godsell was selected for the inaugural pavilion, which featured walls that lifted up on pneumatic arms.
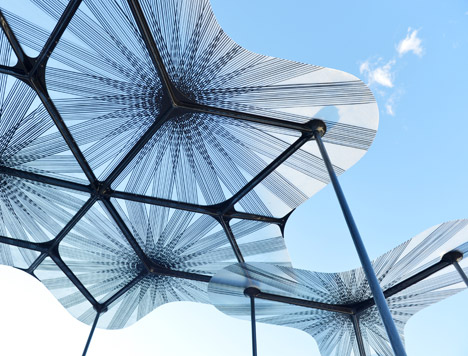
The 2015 pavilion will open from 5 October 2015 until 7 February 2016, over which time it will play host to a programme of public events.
The performance space inside will be oriented to offer a view of Melbourne's skyline to the north – which could soon be joined by a Beyoncé-inspired tower – and a tree line to the east.
"With a focus on exploration of hi-tech techniques and new technology, the result is inventive, risk taking and experimental – encouraging design debate and cultural exchange," said Milgrom.
"Architecture is about experience and ultimately enhancing people's lives – MPavilion 2015 offers people a meeting place for ideas."
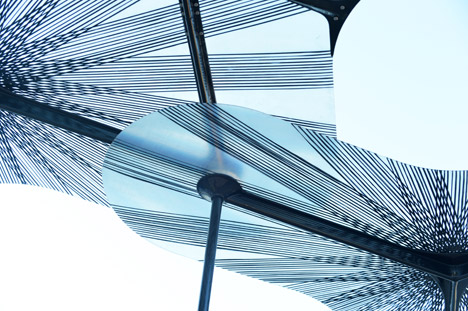
Levete – whose projects include a tinned seafood restaurant and a new gallery at the V&A – was first revealed as the 2015 MPavilion designer in April. Speaking to Dezeen shortly after the announcement, she explained her intention to make a pavilion that doesn't look like architecture.
"I really want to capture the very temporary nature of a pavilion and also somehow take advantage of the fact that it doesn't have to be like a building," she said.