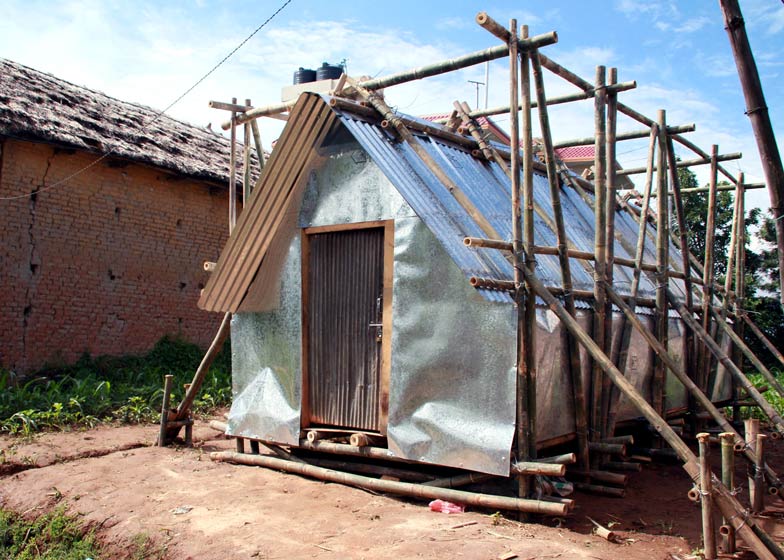A team of architects used metal sheets and bamboo to build this prototype shelter for victims of the Nepal earthquake, and have also produced a manual so that the design can be replicated by others.
Hundreds of thousands of people were made homeless by the earthquake that struck Nepal in April this year, prompting architects Charles Lai of Hong Kong and Takehiko Suzuki from Tokyo to start developing possible solutions.
Their aim was to design a structure that can be constructed by anyone. By simply downloading a set of illustrated instructions from the internet, a team of workers could potentially build a variety of different structures using cheap and locally available materials.
"One of the obstacles faced by disaster relief agencies in Nepal is that transportation across the mountainous country is tremendously difficult," explained Lai.
"Many of the road surfaces are not paved properly and are too narrow for trucks with heavy loads."
"Even though emergency relief materials such as tents and canvas could be flown into Nepal by cargo planes, these materials hardly reach the remote villages," he said.
"As a result, many families who lost their home have built temporary shelters by themselves."
But according to Lai, these structures are often very fragile, and lack proper floors and walls.
"The mud bricks used are not earthquake resistant, and are dangerous because of their weight. When the monsoon season comes, the heavy rain water can easily come inside," he said.
Lai and Suzuki have since formed a relief organisation, named Architecture for the Mass, to respond to the situation. The structures they propose are designed to withstand tremors and keep occupants dry during monsoon season.
With bamboo frameworks, the shelters can be assembled in very short periods of times. They can also be clad in a variety of materials, depending on what is readily available.
"Bamboo is a cheap and abundant material in the area, also quite easy to deliver, cut, and assemble," said Lai.
"Together with the simple connection details, unskilled workers can assemble the shelter within two to three days."
Working with Hong Kong architecture studio AONA and charity One Village Focus Fund, the architects have built their first prototype in the village of Duwakot for only $500, which is just over £300.
Measuring three metres wide and six metres deep, the building is clad with timber and metal sheets sourced from wrecked houses. It was built in two days by a team of four paid workers and 10 volunteers.
The same triangular-frame structure could also be used to build nurseries, clinics, community centre or schools, said the team – as will be illustrated in the downloadable assembly guides.
"Potentially, the design can empower the local community to establish a self-help network among themselves and speed up the recovery from the disaster," added Lai.
Lai and Suzuki are the latest in a series of architects to work on disaster relief projects. Shigeru Ban has worked on projects all around the world, including in Christchurch, New Zealand, and Sri Lanka, while Frank Gehry was among those to design replacement housing for those made homeless during Hurricane Katrina.
Ikea has also recently rolled out flat-pack temporary shelters in Iraq and Ethiopia.
Project credits:
Architects: Charles Lai, Takehiko Suzuki, AONA
Collaborators: Architecture for the Mass, One Village Focus Fund
Project team: Eric Ng, Gigi Lee, Timothy Lam, Yorkun Ho, Hari, Bibek, Sujan, Dinesh, Sudip, Prabhakar, Bibhuti, Laxman, Binay, Samantha Tang, Lai Pui Tung, Ho Fung Lun
Funding: One Village Focus Fund
Sponsors: Expedia Hong Kong

