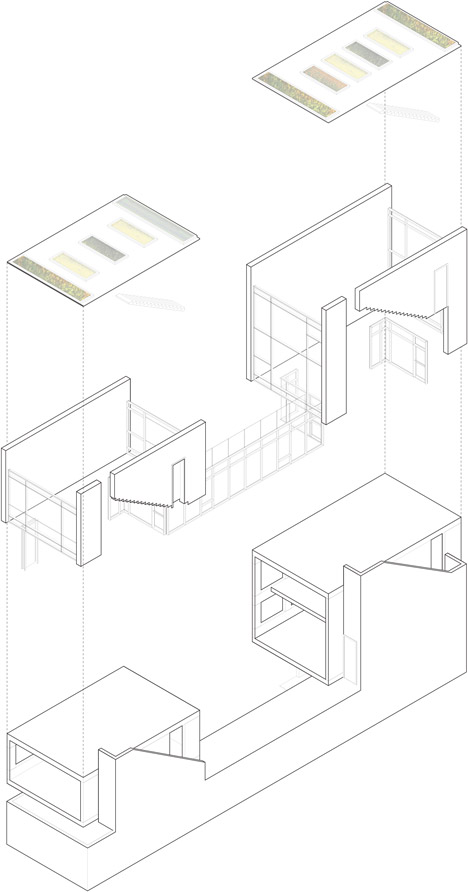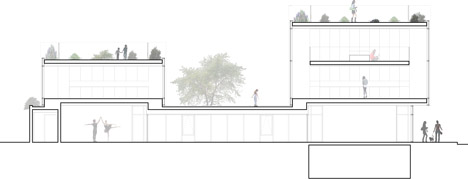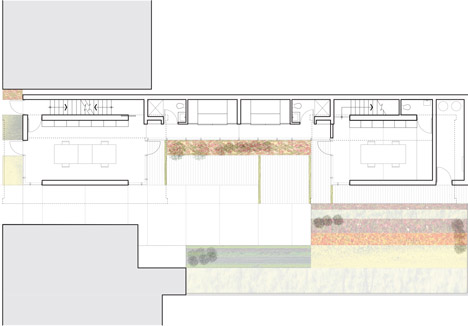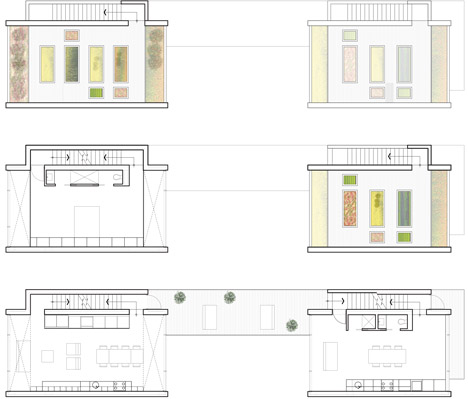Susan Fitzgerald's live-work space in Halifax features a rooftop vegetable garden
Flower beds and vegetable gardens cover the rooftops of this mixed-use property in Halifax, Canada, designed by architect Susan Fitzgerald as a space for her to live and work in (+ slideshow).
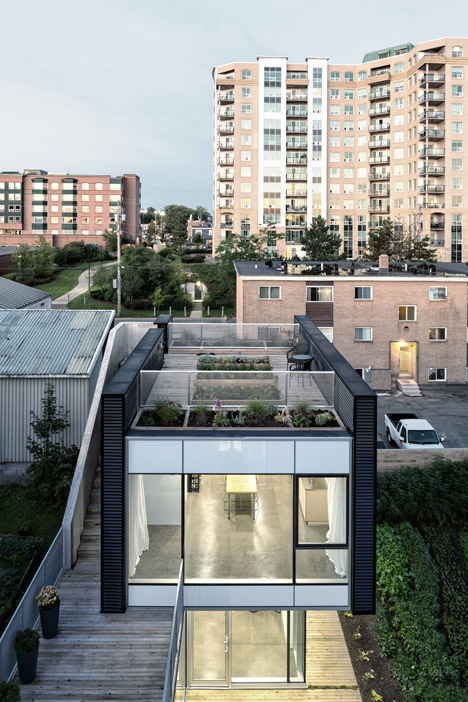
The King Street Live/Work/Grow project is located in a northern district of the city and provides Fitzgerald and her family with three separate units – a main residence, a studio flat, and an office for the architecture and development companies she and her partner run.
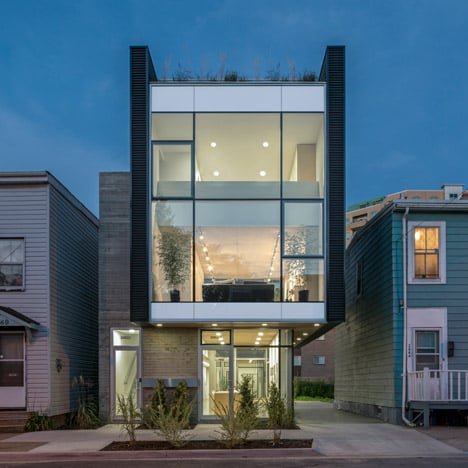
The eclectic neighbourhood is home to a range of building types, including early-20th-century housing, a car dealership and repair shop, and a recycling depot.
Fitzgerald aimed to strengthen this diversity by combining spaces for living and working.
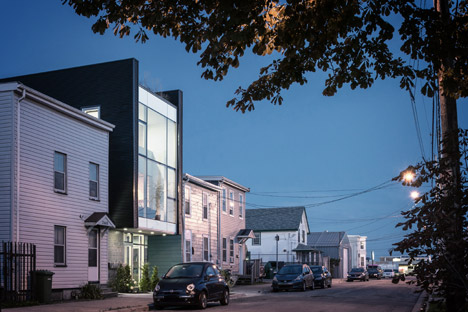
"Within the 7.6 metre by 30.5 metre lot, this project contributes to the rich character of a community where the converging conditions of affordable land, rapid growth and light industry suggest an uncertain future," said Fitzgerald in a statement.
"Advocating ways to maintain and enrich the diversity in the neighbourhood, this project increases density, community and liveability."
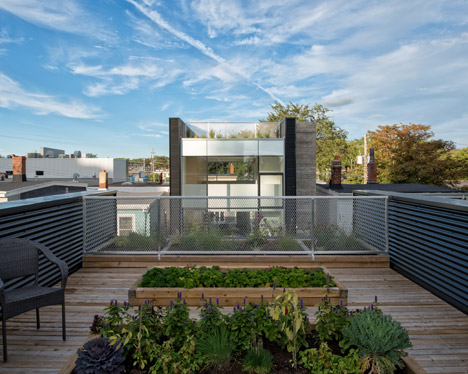
The accommodation units are perched on top of the offices. A courtyard featuring a long narrow planting bed stands in between, while the rooftops of the buildings are covered in boxes filled with flowers and vegetables.
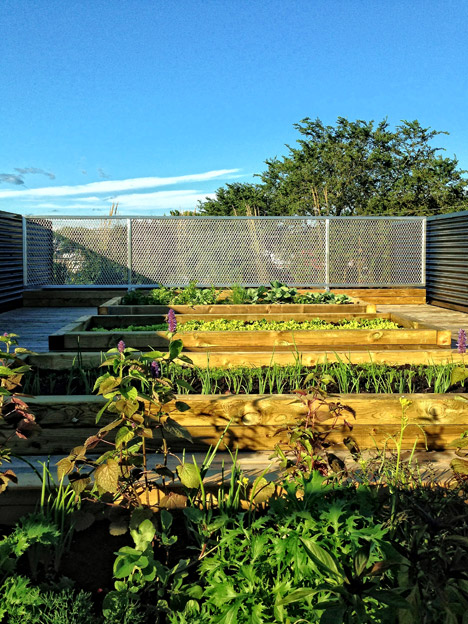
"Landscaped spaces are integrated throughout the whole project to offer respite within the city and support the cultivation of vegetables and flowers," said Fitzgerald.
"Wood decks, soffits and stairs unfold throughout the building, creating planters on the roof and flower beds at grade."
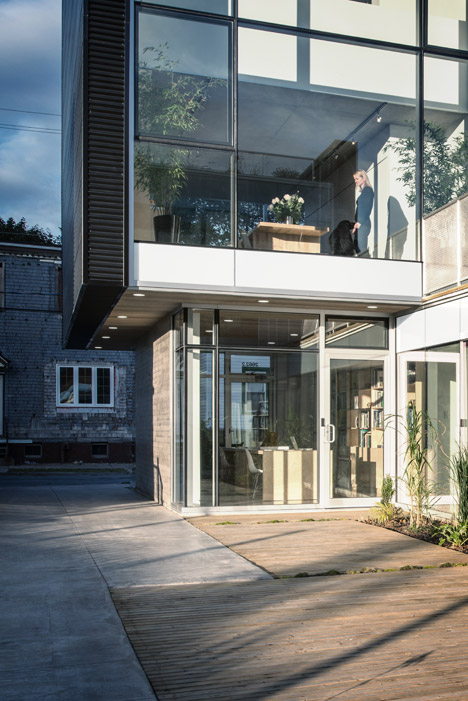
Each of the three units has an entrance at ground floor level. The way they connect means they can expand or contract into one another, in response to changing circumstances within the businesses or the family.
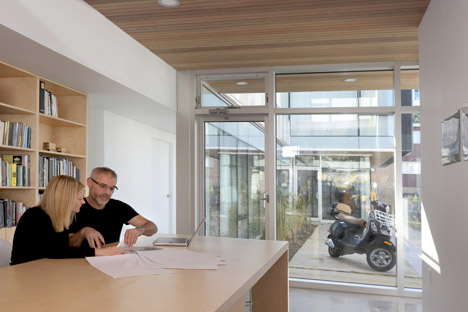
At the front of the building, one entrance leads to a staircase ascending to the main apartment.
Another opens directly into the front office space, which is flanked by a glazed wall looking onto the street, while the second office is located at the rear, beyond a shared driveway.
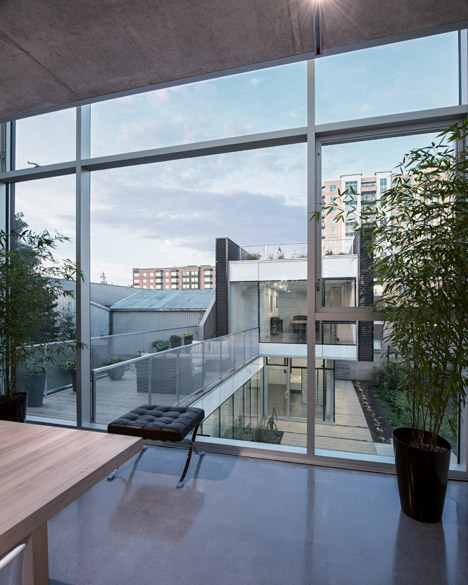
The two offices are linked by a corridor lined with glass on the side facing the courtyard. Its other wall incorporates hinged doors that open onto children's bedrooms described by the architects as "compact private cubbies".
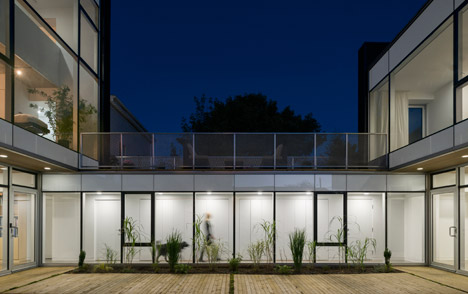
Above the office at the front of the building, a living and dining area cantilevers out slightly over the entrance.
On the top floor is the master bedroom suite, which is set back slightly to create a double-height space looking down on the dining area and the courtyard below.
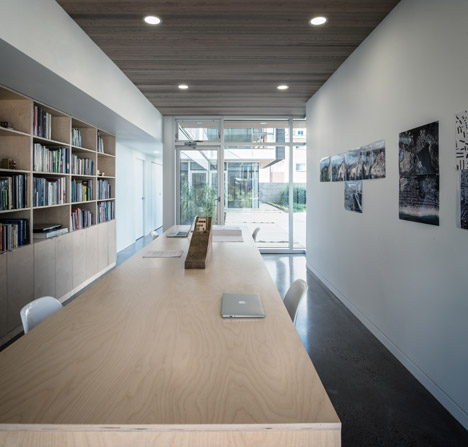
Board-formed concrete was chosen as the main construction material. This was combined with corrugated metal to give the building's exterior an industrial aesthetic that complements the sheds and other working spaces in the neighbourhood.
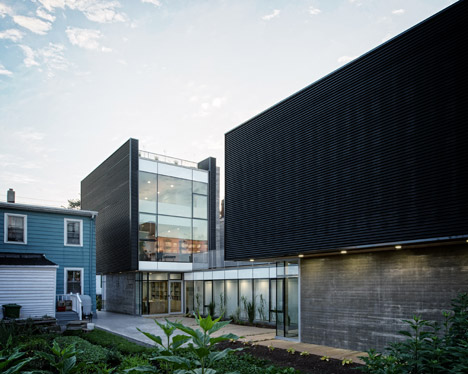
By arranging the different units in a line so they look out onto the courtyard, Fitzgerald was able to meet building code regulations stipulating minimal glazing on the building's sides, while ensuring plenty of daylight reaches the interior.
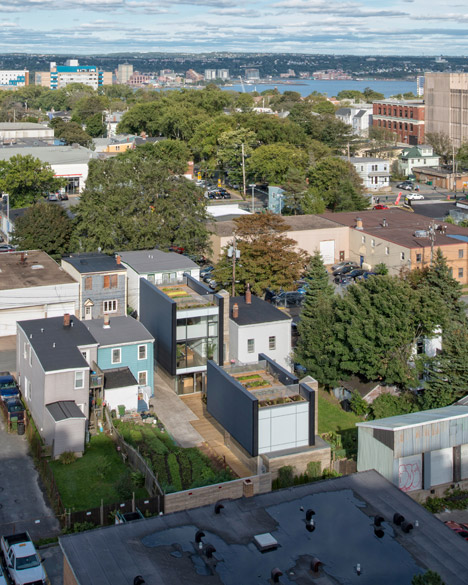
"On a macro level, this project re-imagines the limiting site conditions typically found in Halifax – namely, long and narrow Victorian lots – and creates a new mixed-use urban typology based on a modern rendition of the side hall plan," the architect added.
Photography is by Greg Richardson, unless stated otherwise.
