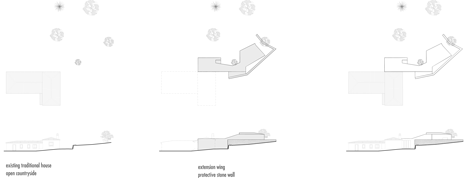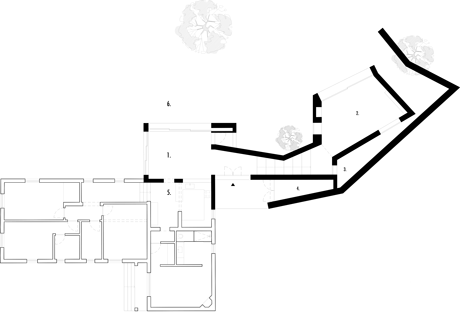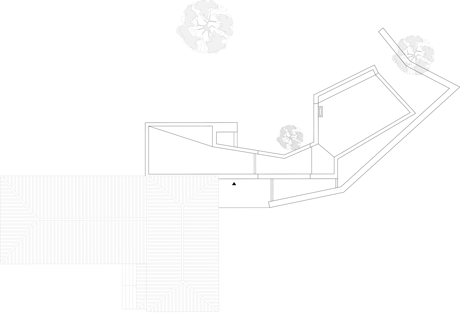Walkway extends over rooftop of Algarve farmhouse extension by Marlene Uldschmidt
Marlene Uldschmidt's extension to an old farmhouse in Portugal's Algarve region features windows that cover entire walls and a paved rooftop promenade that affords views of the rural landscape (+ slideshow).
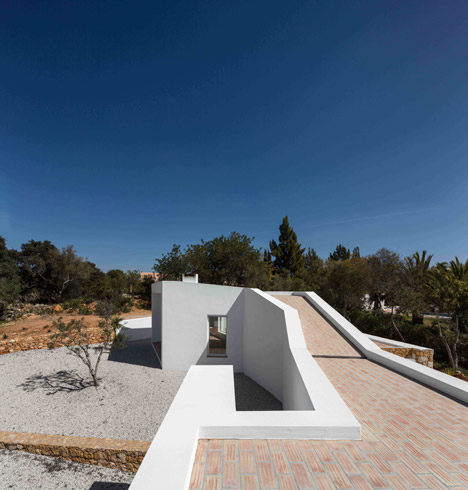
The 120-square-metre extension provides a lounge and dining room for Casa Vale de Margem, a single-storey farmhouse located in a rural part of the Algarve – a popular tourist destination and the southernmost region of Portugal.
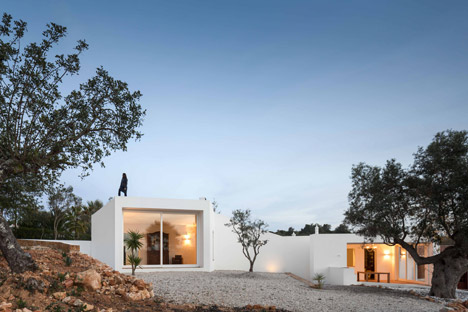
Local studio Marlene Uldschmidt Architects added the wing to the corner of the L-shaped farmhouse, freeing up space within the old building for bedrooms, bathrooms and a kitchen.
The extension comprises a series of split levels that rise with the sloping topography.
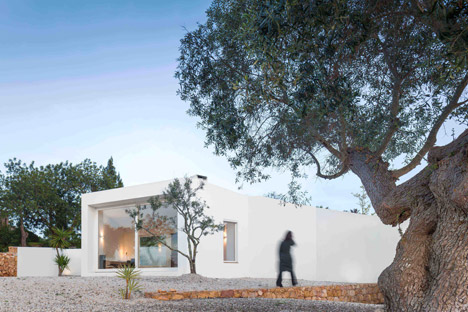
Grooved clay tiles cover the floors of the extension, adding warmth to the white walls and referencing the materials used in the original farmhouse.
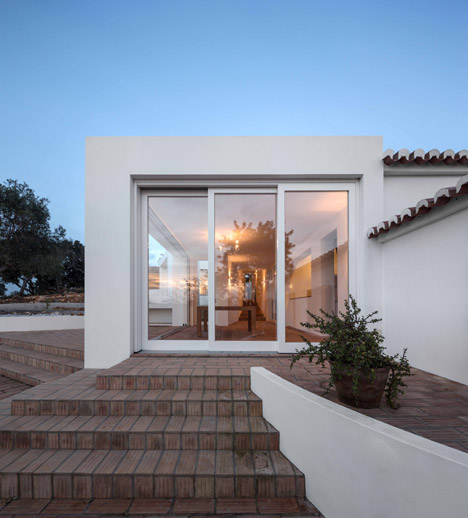
The same tiles cover the flat roof of the new wing, providing a walkable surface that can be used as a viewing platform to survey the surrounding farmland.
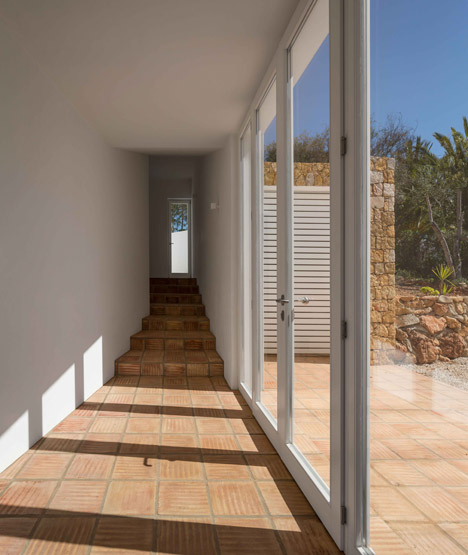
"The intervention should be balanced harmoniously and above all integrated with the surrounding open countryside," explained Uldschmidt. "In order to create spaces flooded with light and air, a white contemporary building as an additional wing was created to take advantage of the open aspect to the west."
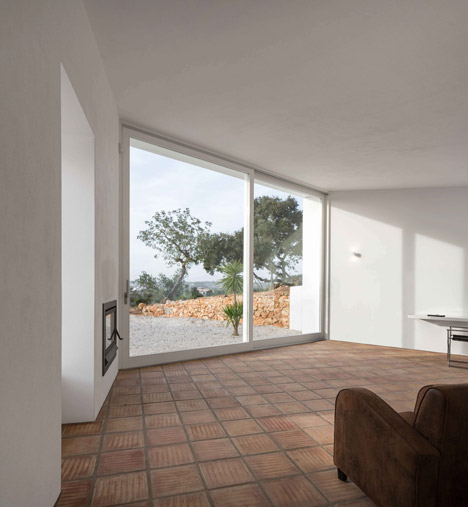
"The challenging topography of the site was integrated into the concept at an early stage by creating several layers inside the building which connect the open-plan spaces," she added.
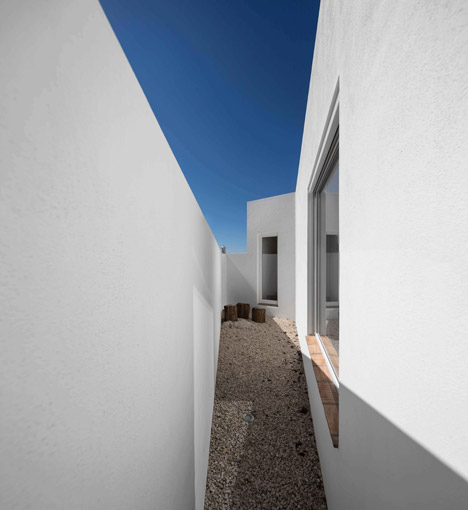
Due to the slope of the site, the extension is slightly elevated above the level of the existing house.
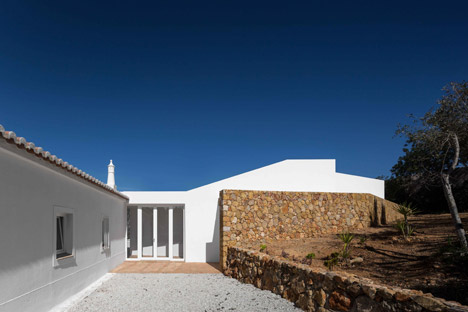
The extension wraps around a narrow patio, protected by a stone wall built from boulders unearthed during the excavation for the foundations.
Related content: see more residential extensions
This wall screens the house on one side, softening the transition between white walls and the landscape.
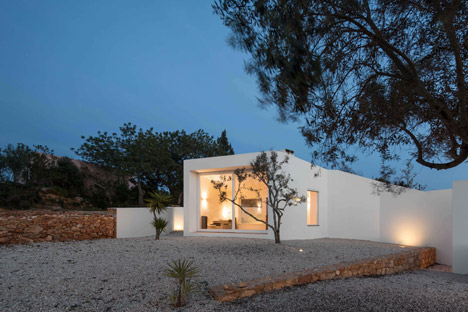
While the outward face of the wall features exposed stonework, the inside face is plastered white in keeping with the white walls of the house.
"A long external retaining wall wraps a protective cloak around the main building, mimicking the topography and makes the transition between the land and the building," explained Uldschmidt.
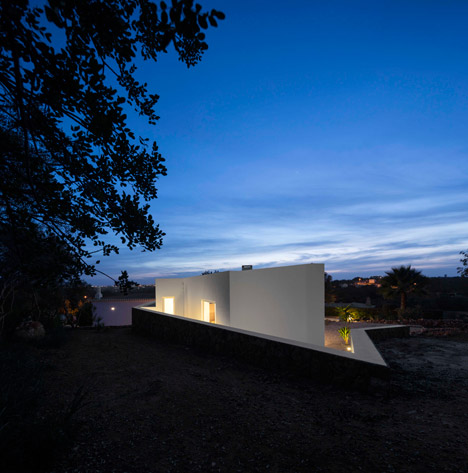
Large glazed doors slide open to link the new living spaces with the gravelled patio and gardens, which feature sparse planting and low stone walls.
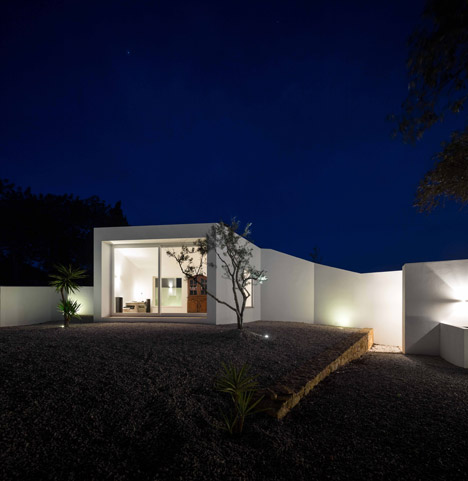
Uldschmidt set up her architecture studio in 2004 and launched the interior design company Ultramarino in 2011. She has previously designed a split-level home built into the side of a hill in the Algarve fishing village of Ferragudo, where her studio is also based.
Photography is by Fernando Guerra.
Project credits:
Architects: Ultramarino | Marlene Uldschmidt Architects
Project author: Marlene Uldschmidt
Team: Maurícia Bento
Structure: Protecna Engineering Team
Carpentry: Equipa Quatro, Comércio e Construcões
