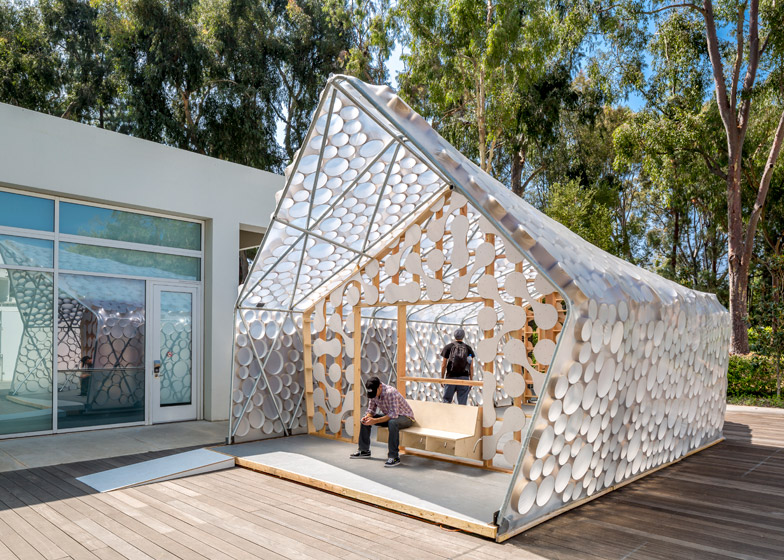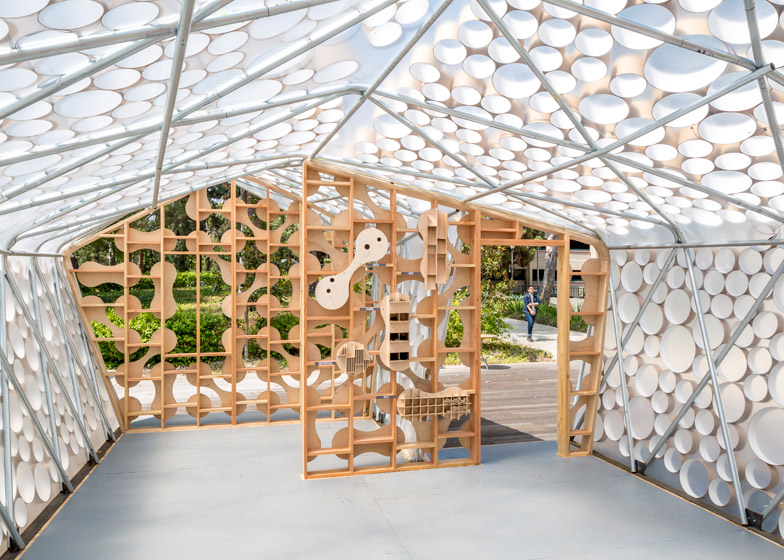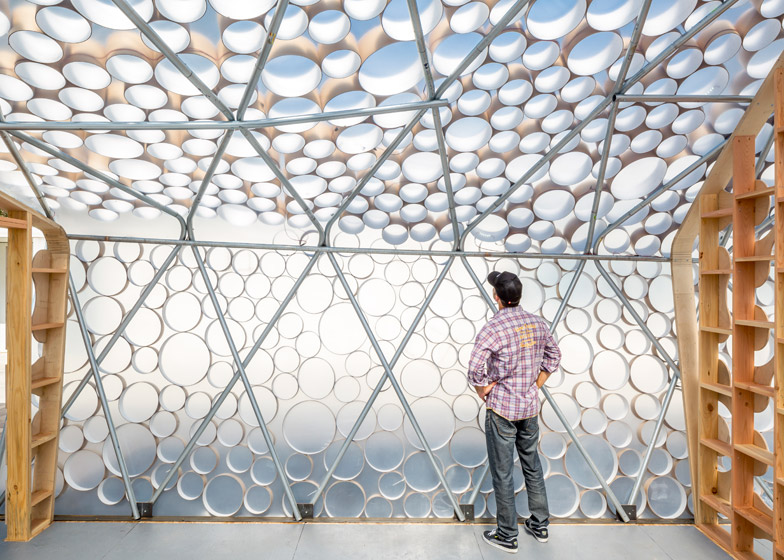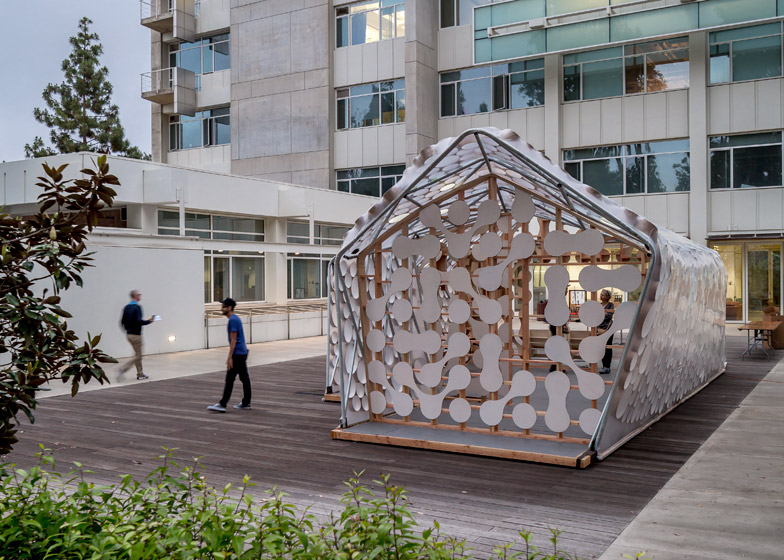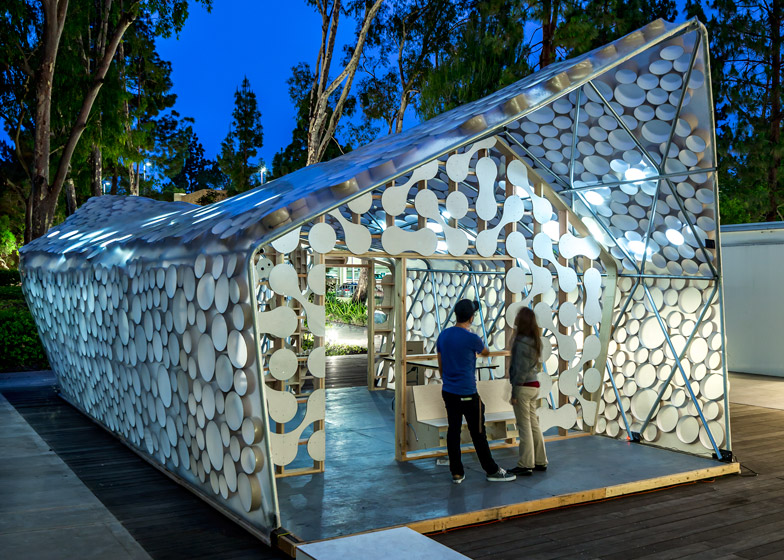Students and faculty members at University of California, Los Angeles (UCLA) have designed a tiny house to help address the city's low-cost housing shortage.
Encompassing 500 square feet (46 square metres), the Backyard BI(h)OME is designed to contain a bedroom, living room, bathroom, kitchen and dining room. The small property is intended to be erected in a homeowner's backyard, where it can be rented out or occupied by relatives.
"The low-cost, low-impact BI(h)OME could serve as housing for an elderly parent, a returning college graduate, or a rental unit," said the school.
"Rather than requiring a mortgage, it could be leased, like a car, so it is semi-permanent, can flexibly serve the needs of homeowners for as long as they want, and then be recycled or reinstalled."
The prototype was conceived by students and faculty at CityLAB, a think tank within UCLA's architecture and urban design department that explores issues related to urbanism, sustainability and infrastructure. The team collaborated with architect Kevin Daly, a professor at the school, on the design.
The concept was partly driven by the LA mayor's call for 100,000 new residential units to be created by 2021. The city is among the least-affordable housing markets in the US, according to reports.
Nearly 500,000 single-family homes sit within the city's boundaries, and erecting so-called "accessory dwellings" in the gardens of 20 per cent of those homes would meet the mayor's goal, according to the school.
Related stories: see more micro homes
"One of the region's housing solutions lies in our own back yards," said the school.
The designers also intend for the dwelling to attract animals. One wall can be transformed into an edible garden, and modular units can be added to provide homes for bats or birds.
The structure is composed of a steel pipe frame and a shear wall made of timber. The exterior is clad in a "remarkably solid yet light" skin composed of two translucent layers of ETFE, a type of fluorine-based plastic. Sandwiched between the layers is a honeycomb formation of paper cylinders.
Photovoltaic cells can be printed onto the outside layer of the building envelope, while LED lights can be integrated into the inner layer.
The house is designed to be mounted to a gabion-style foundation, with posts screwed directly into the ground. Because it contains a composting toilet, the dwelling requires no sewer hookup. Water is supplied via a basic hose.
The home is both easy to install and remove, the school said, and can be configured in myriad ways to fit any backyard.
"The environmental impact of the structure over its entire life cycle is between ten and 100 times less than a conventional auxiliary dwelling," said the school. "The BI(h)OME demonstrates – in its design, fabrication, occupation and recycling – what sustainability means at a personal level."
Other recent designs for micro-homes include mobile dwellings that would move around on Polish railway tracks and a three-metre-wide unit that rests on stilts in Hohenecken, Germany.
Photography is by Nico Marques/Photekt.
Project credits:
Concept development and executive producer: cityLAB – UCLA, Dana Cuff, Jonathan Crisman, Carla Salehian, Per-Johan Dahl
Architect: Kevin Daly Architects, Kevin Daly, Peter Nguyen
Structural engineer: Workpoint Engineering, Ben Varela
Industrial design: Kody Kellogg
Landscape design: Therese Kelly
Biodiversity and habitat: Jon Christensen, UCLA Inst of the Environment and Sustainability; Ursula Heise, English
AUD Student Team: Andrew Akins, Garth Britzman, Dee Chang, Katie Chu, Ciro Dimson, Adrien Forney, Kara Moore, Dami Olufoweshe, Lyo Liu, Trenman Yao, Sarah Sibohan Johnson, Mark Lagola, Nawid Piracha
Project fabricators: Julian Daly and Max Miller
Custom carpentry and woodwork: CA Construction, Carlos Grande
Envelope: Shrink Wrap Pros, Craig Keys
AUD fabrication Manager: Philip Soderlind
UCLA facilities management team: Leroy Sisneros, Coordinator, Erik Ulstrup
Pipe bending team: Blake Rainy, Carlos Rigual
Metal fabrication: Lorenzo Villanueva

