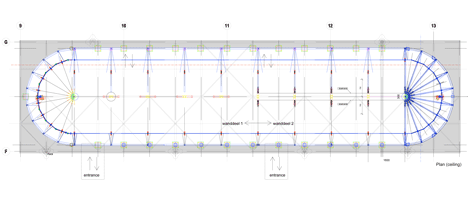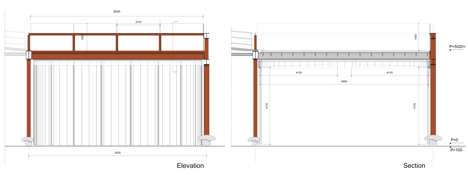Pop Up Luggage Space by TomDavid has walls that recede like an "inverted umbrella"
Curtain-like walls can be drawn up to the ceiling of this luggage-sorting space in Rotterdam's port, minimising its impact on the 1940s cruise terminal building behind (+ movie).
The white sailing canvas walls enclose all four sides of the red steel and concrete structure, which was designed by Dutch studio TomDavid Architecten to help deal with a growing number of cruise ship tourists and their baggage.
Local authorities expect the port to receive over 60 visits per year from large cruise ships by 2016. Expansion work has already been carried out to provide a dock for the world's biggest cruise ship, Oasis of the Seas, which measures 362 meters in length and 65 metres wide and carries 6,360 passengers and 2,394 crew.
Night view
Made from white sailing canvas, the motorised walls of the baggage facility are linked with rounded corners and can be lowered to the ground or retracted flat against the ceiling in less than four minutes.
This system is designed to maintain views of the Rotterdam Cruise Terminal and its scalloped roofline, as liners approach the port from the water.
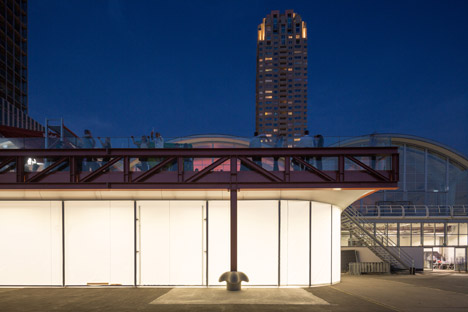
The Pop Up Luggage Space (PULS) works like "an inverted umbrella," according to the architects.
"The membrane walls, made of sailing canvas, can be lowered to create a temporary luggage space within four minutes," they said. "With the press of a button, it can be folded away once the vessel has departed."
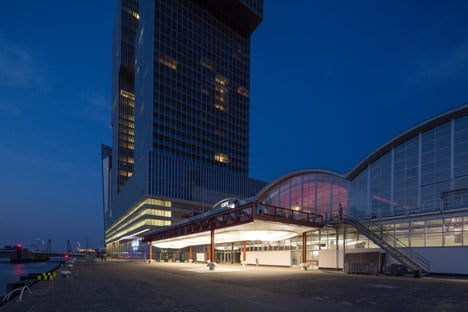
The Rotterdam Cruise Terminal was designed by architects Bakema en Van de Broek in the 1940s for the Holland America Line, a steamliner company that operated from the docks between 1873 and the 1970s. It replaced the former headquarters of the company, which was destroyed by bombing during the second world war.
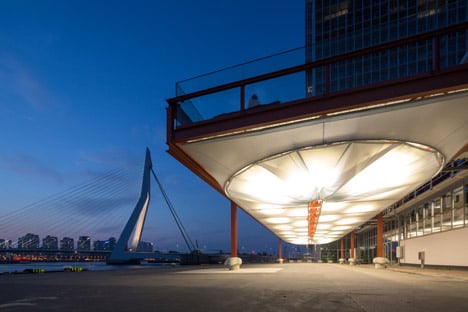
The 350-square-metre baggage-handling area sits on the concourse in front of the building on the Wilhelmina Pier, overlooking the Maas river, which was extended in 2014 to allow Oasis of the Seas to dock.
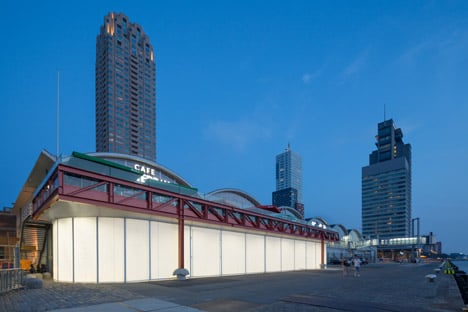
It was commissioned by the local port authority and council, following a tubular embarkment bridge designed by the studio for the same pier.
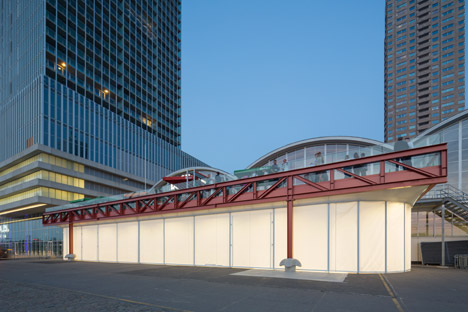
The pier has been the site of major redevelopment in the last decade. OMA's De Rotterdam opened on the waterside in November 2013, and there are also buildings by Foster + Partners, Álvaro Siza and Mecanoo.
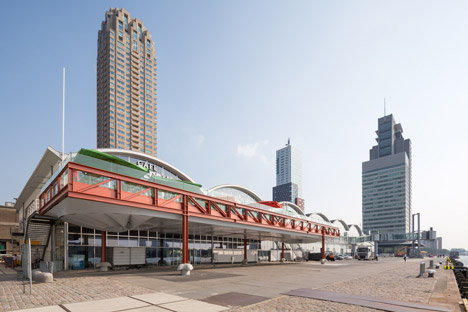
Pop Up Luggage Space replaces a canvas "party tent" that was erected in front of the old terminal building for six months of the year, providing a more inconspicuous alternative.
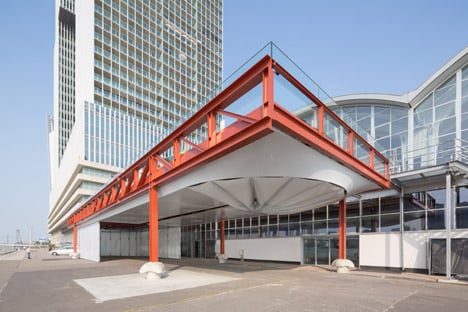
The canvas walls of the structure are illuminated from within at nighttime, forming a glowing base for the terrace of a cafe situated on the flat roof. Transparent balustrades surround the terrace, which gives views over the river and Rotterdam's skyline.
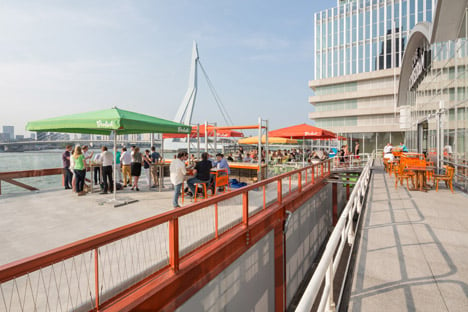
"When no cruise ships are docked PULS is almost invisible and the wharf is freely accessible to the public," said the architects. "What then remains is a raised terrace at the level of Café Rotterdam. This grandstand on the Maas offers magnificent views over the river and of Rotterdam's skyline, and it also serves as a farewell platform."
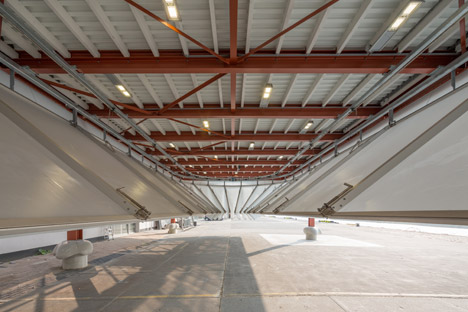
"In the evening, light shines through the folded cloth, making the café’s terrace seem to float on light, and it avoids creating a disquieting atmosphere under the terrace," the architects added.
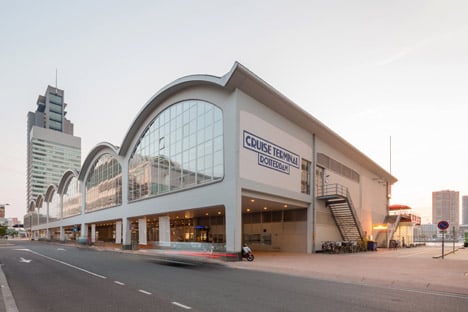
TomDavid Architecten was founded by Tom van Odijk and David Baars in 2008. The pair previously won a competition to design a market square in Casablanca shaded by petal-shaped pavilions.
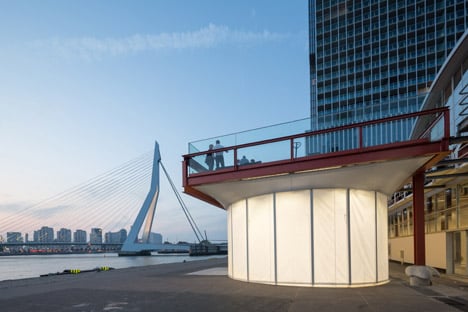
Photography is by Ossip van Duivenbode.
Project credits:
Architecture: TomDavid Architecten
Design team: Tom van Odijk, David Baars
Clients: The Port of Rotterdam Authority, Rotterdam City Development
Construction: ABT Delft
Project management: BBN Adviseurs
Contractor: Heijmans Rotterdam
Textile design: Poly-Ned
Visualization: De Beeldenfabriek
