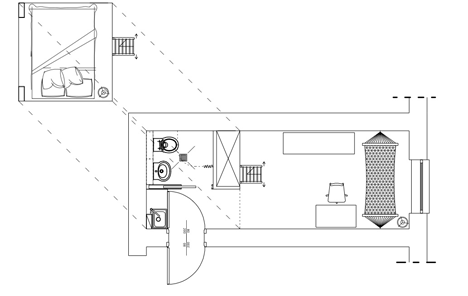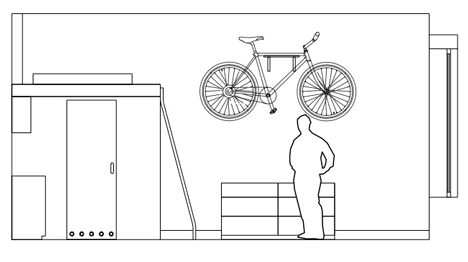Szymon Hanczar crams his entire city home into 13 square metres
Polish designer Szymon Hanczar's micro apartment in Wroclaw contains a kitchen, bedroom and bathroom all within the confines of just 13 square metres (+ slideshow).
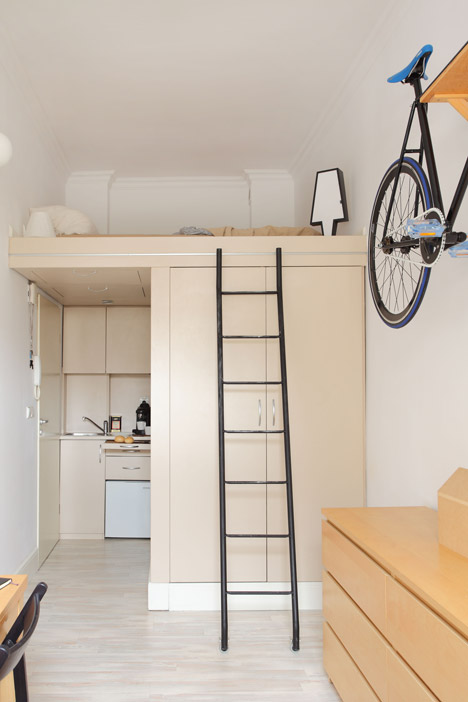
Hanczar – a lecturer at Wroclaw Academy of Fine Arts & Design – used the tiny apartment primarily as a place to sleep, but wanted it to feel more like home.
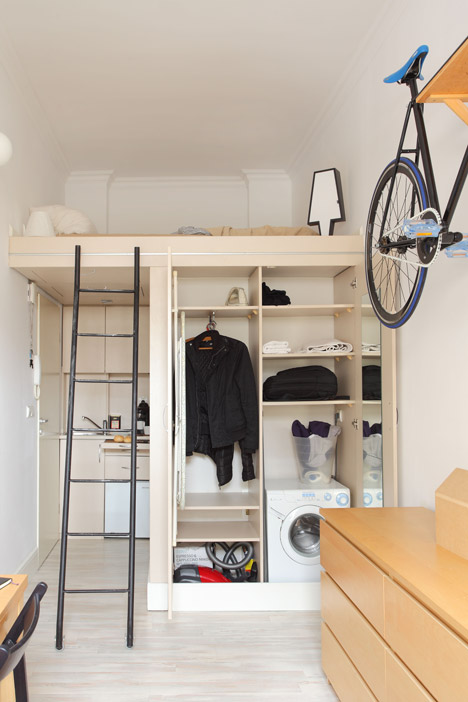
"The flat was for me like storage and hotel room," Hanczar told Dezeen. "It was the greatest solution after being like a squatter."
"Extremely small flats are great for people who are Minimalist, who want to enjoy the city life."
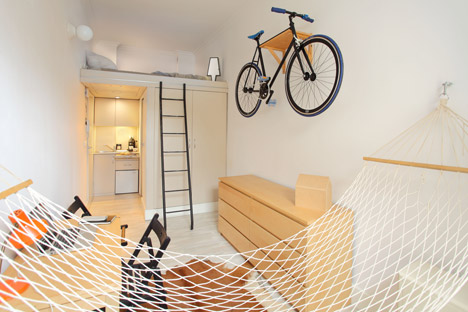
The double bed rests on top of a built-in wooden unit that houses the compact white-tiled bathroom, accessed by a sliding door at the side.
The platform also extends over the tiny kitchen area, located at the back of the space behind the front door. A sink, small cupboards and a clever chopping board hidden within a drawer beneath the countertop are all included, but can only be used when the door is shut.
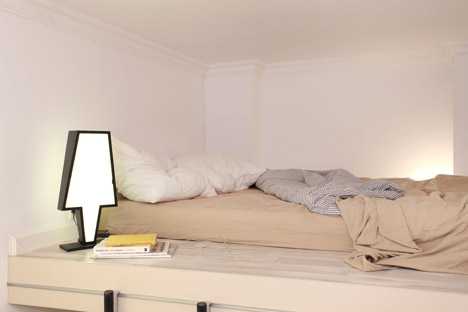
In front of the bathroom, a larger cupboard contains a small washing machine, clothes and other homeware essentials.
The ladder used to access the bed moves side to side on a rail along the edge of the platform so the closet doors can be opened.
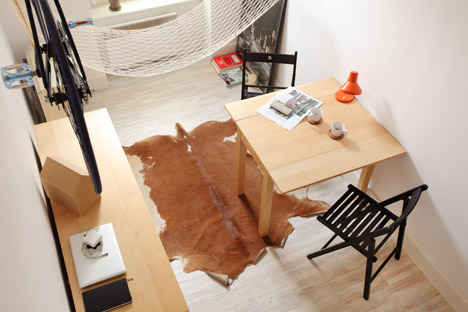
A long chest of drawers for extra storage and a small desk are located on opposite walls.
As well as functional elements, the designer added decorative features to make the space feel more homely.
"Despite the small space it was not my intention to give up comfort and functionality," Hanczar said. "There's even a hammock for lovers of having their heads in the clouds."
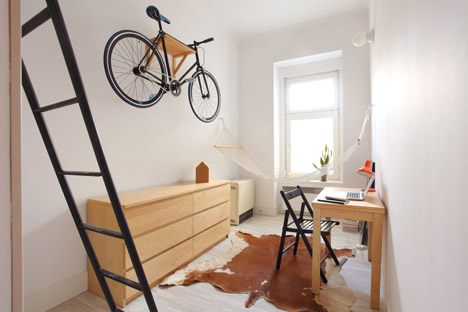
The hammock is hung at the end of the room in front of the only window. Hanzar's bike hooks over a wooden shelf placed high on the wall, keeping it out of the way while creating a focal point.
"A bike is an integral element of life in the city," Hanczar told Dezeen. "It's the best means of transport, it's eco-friendly and fast. Because of lack of space I hung it on the wall and it became a decoration."
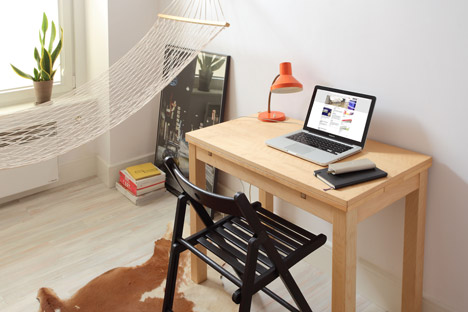
Plants and lamps help to brighten up the space, which is kept as light as possible with white walls and light wood flooring.
"Everything is maintained in bright colours which visually expands the space," Hanczar told Dezeen. "All of this adds up to a welcoming aesthetic and surprisingly functional space."
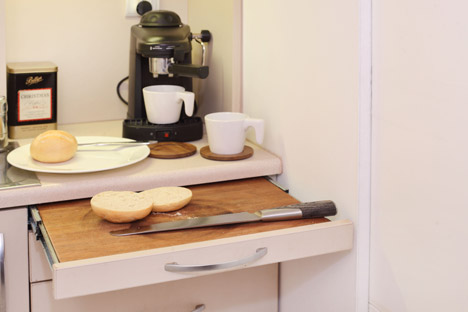
There is a rising trend in designers taking advantage of small spaces, particularly in response to the soaring costs of city property.
Poland is also home to what the architect of a 122-centimetre-wide dwelling claims to be world's narrowest house.
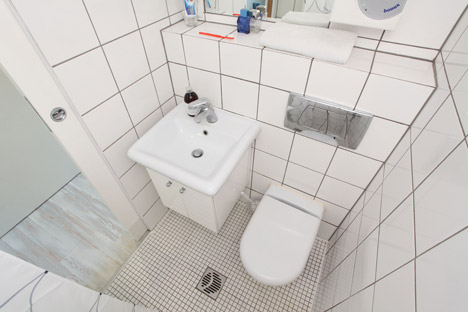
A duo in Berlin added a pine unit to a tiny apartment to provide a kitchen, bathroom and mezzanine level, and a Swiss designer created a space-efficient box to form a separate sleeping area and compact storage solutions for studio apartments.
Elsewhere, students and faculty members at a UCLA research lab unveiled a tiny house to address California's low-cost housing shortage, while a competition was launched in New York to design "micro-units" to help solve the shortage of small apartments in Manhattan.
