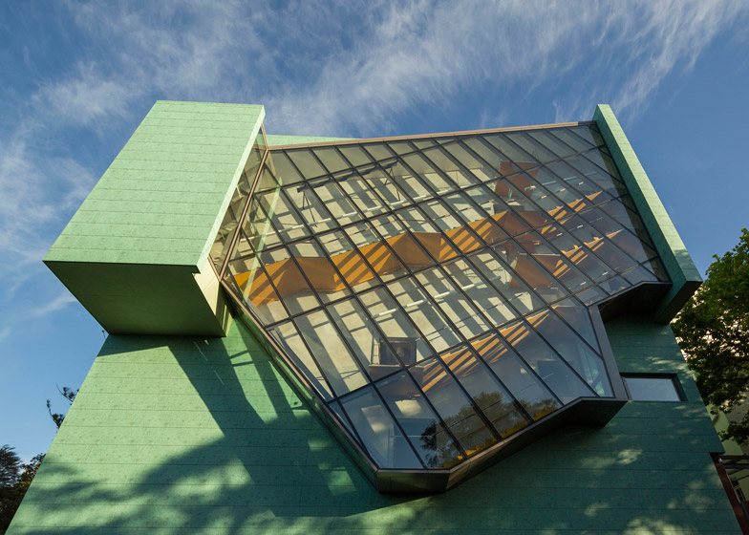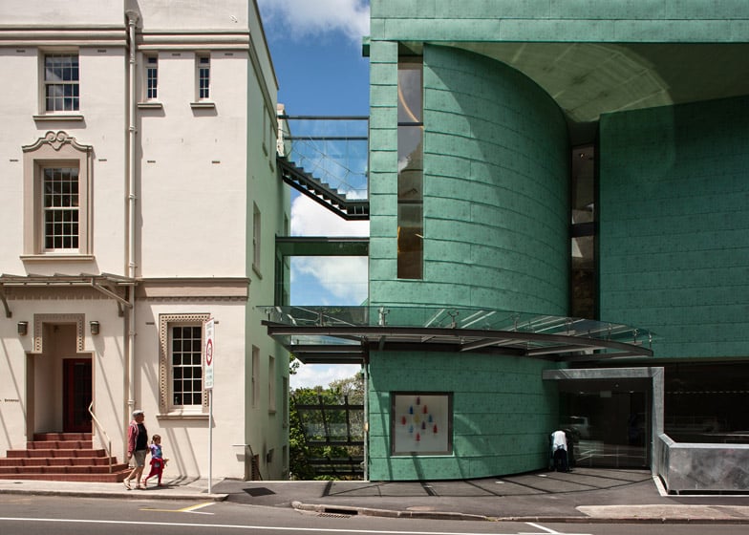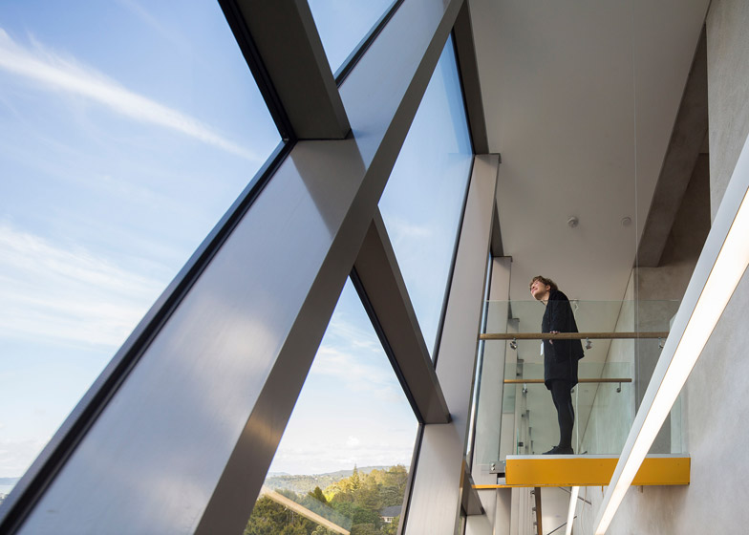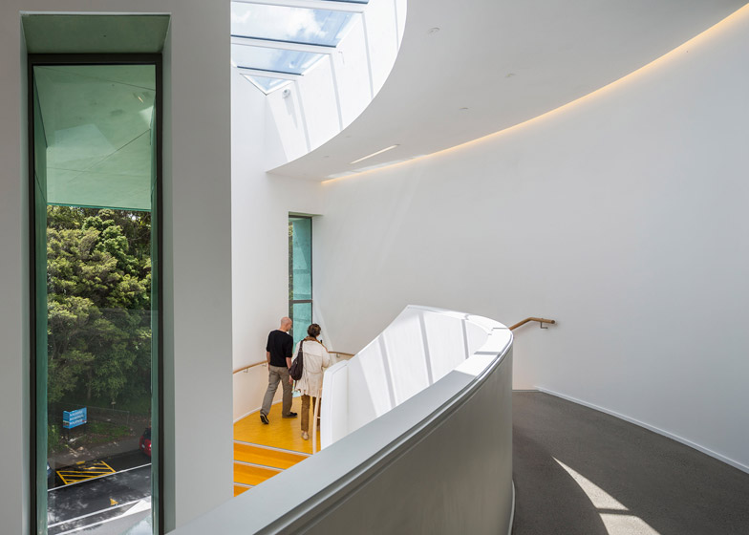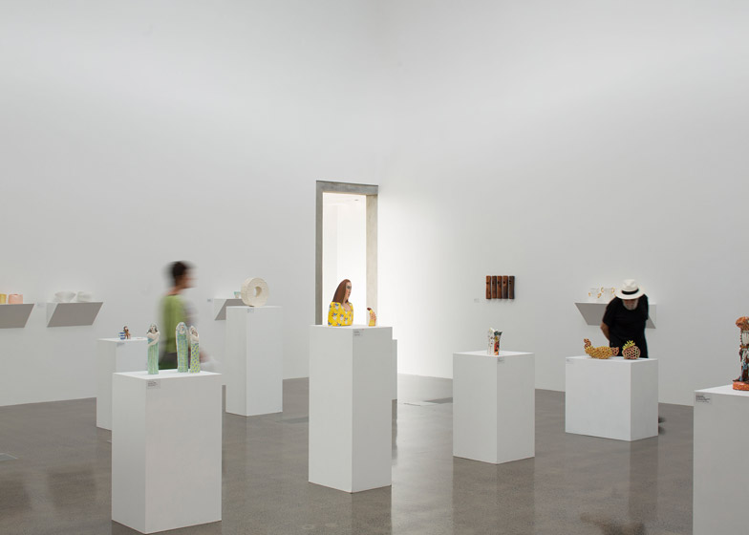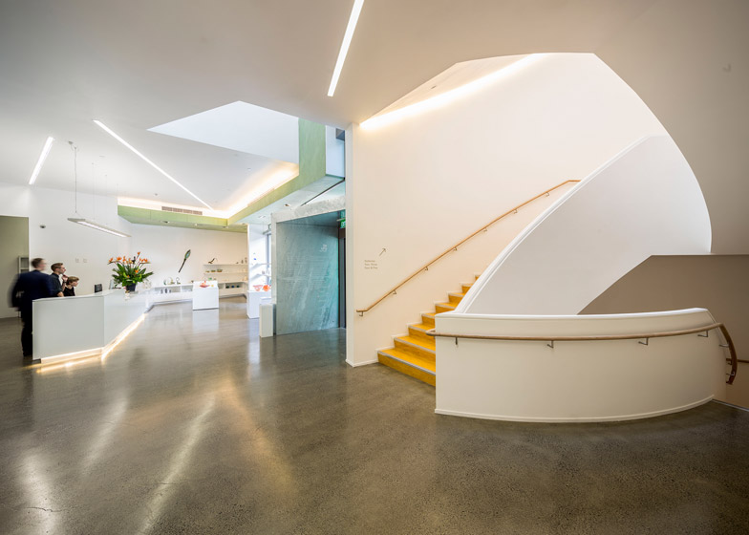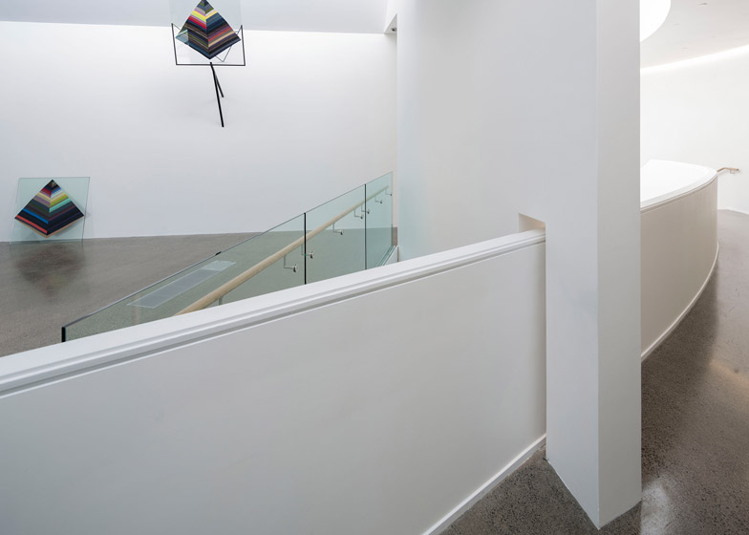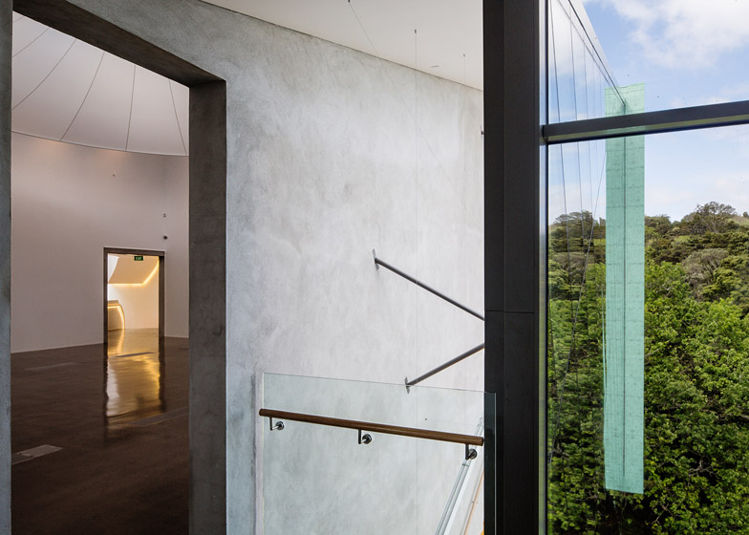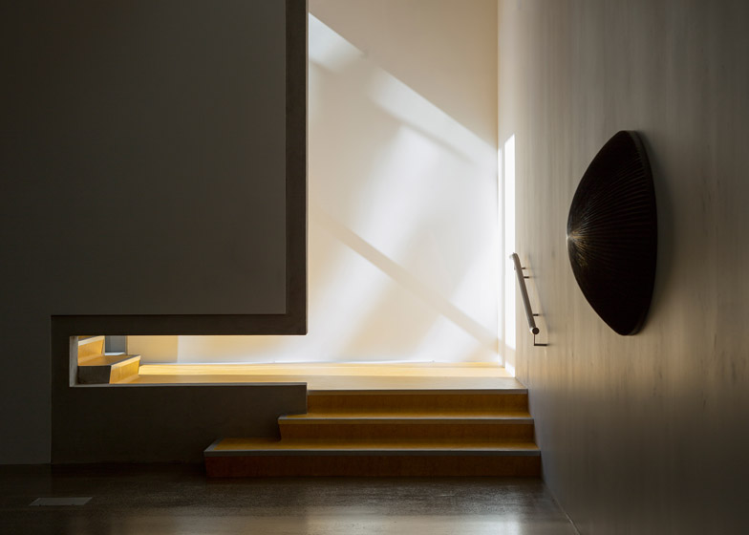Green aluminium panels cover the facade of this contemporary art gallery in Auckland, New Zealand, where a ceiling shaped like a gramophone horn funnels in light from an opening in the roof (+ slideshow).
The Te Uru Waitakere Contemporary Gallery by local studio Mitchell and Stout Architects is set on a sloping site in the Auckland suburb of Titirangi. The interior spaces are spread across six floors, three above ground and three partially submerged in earth.
The building's facade follows the curve of an almond-shaped staircase and an angled entrance hall within, and is clad in panels of green-painted aluminium sheeting that give the appearance of weathered copper.
The staircase has scalloped soffits and rises from the entrance hall to the white-walled galleries above, while an education centre, storage spaces and delivery entrance are set within the lower levels.
The 1,700-square-metre building is crowned by a double-height gallery, with a funnel-shaped ceiling that channels light down into the space from a glazed porthole overhead.
This provides enough natural light, while protecting the artworks from the sun's glare – a common challenge for galleries that architects have attempted to tackle with devices like unusually-shaped skylights and moving screens.
Here, the ceiling shape is created by a tube of white fabric that has been pulled taut between two differently sized hoops – one encircles the skylight while the second sits against the gallery walls.
"Light is diffused into high spaces – as in the big gallery with the fabric lantern, where the ceiling bends into walls," said the architects. "Here, the rooflight has been reflected and diffused enough to softly and evenly light the walls on which art will hang."
A glass-enclosed staircase with vibrant yellow soffits is tacked onto the rear of the building "like a 19th-century fire escape", according to the architects. This provides views over the bushland that runs down to the nearby Manukau harbour on the Tasman Sea.
The native kauri trees that grow here inspired the green colouring of the building's facade.
The gallery was originally housed next door in Lopdell House, a five-storey heritage-listed building that started its life in the 1930s as a hotel, but was later converted into a school for the deaf, and then an arts centre.
The original building needed to be upgraded to comply with local regulations for protecting structure from damage during earthquakes, and international art lending requirements for light control and security. The architects described the latter as being "in direct conflict with the layout of Lopdell House" – so they proposed the new Te Uru Waitakere Contemporary Gallery building.
"The brief was to use the mandatory seismic upgrade of the Category 1 heritage building, as an opportunity to restore its original design intention while allowing future uses," explained the architects.
"[But] ceiling heights are too low and windows punctuate each wall. [So] we proposed instead to re-house the gallery in a separate building alongside – the Te Uru Contemporary Gallery."
Staff offices are now located in Lopdell House, and a sculpture court has been added on the roof. These are connected to the new gallery by an elevated glass bridge and staircase.
Photography is by Simon Devitt, Sam Hartnett, Patrick Reynolds.

