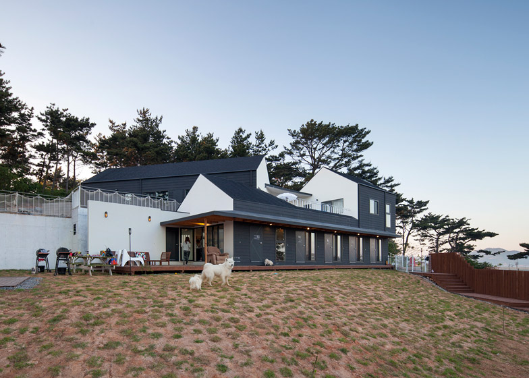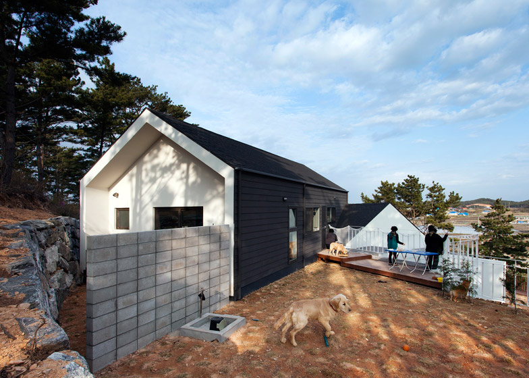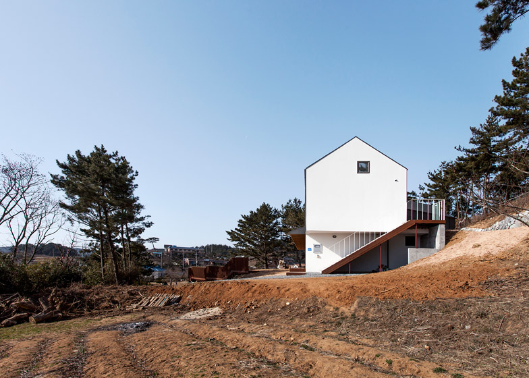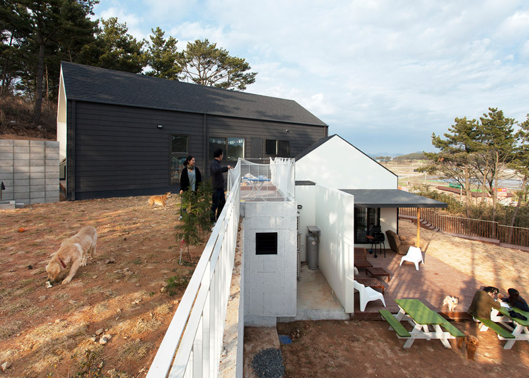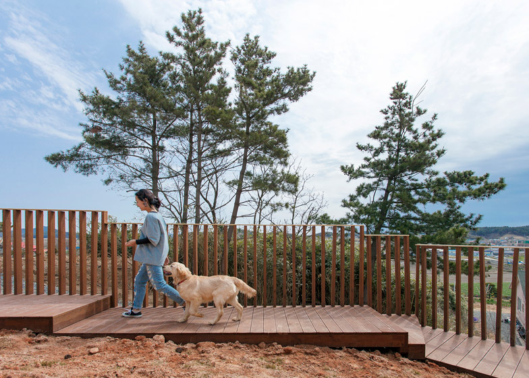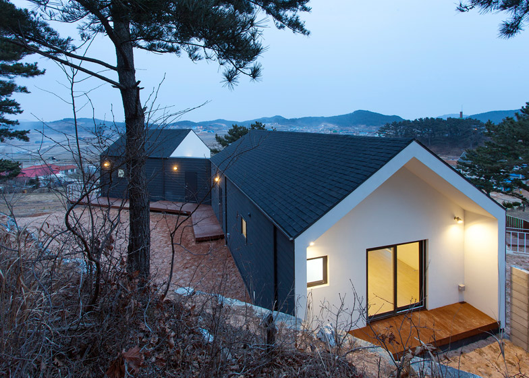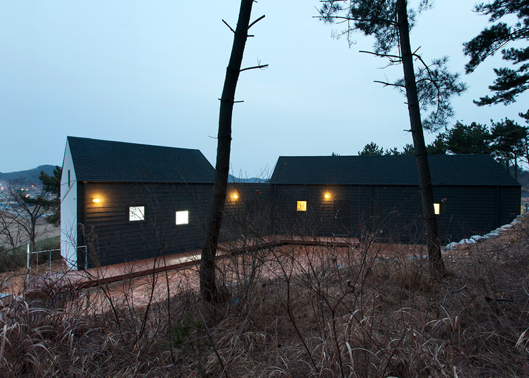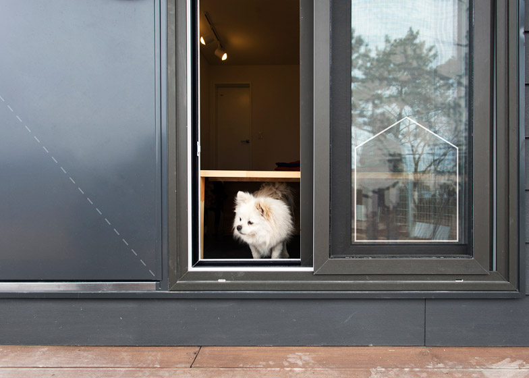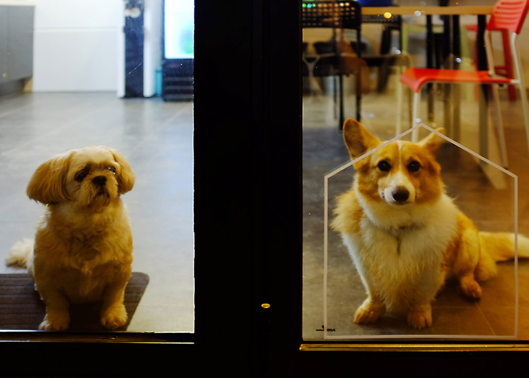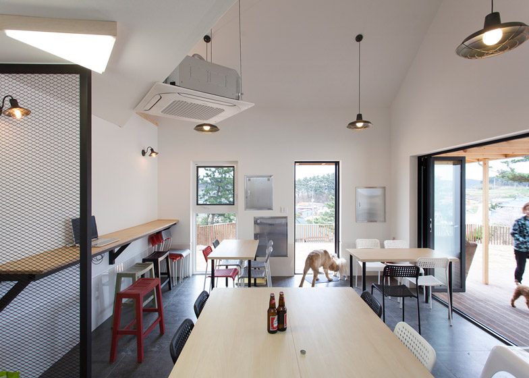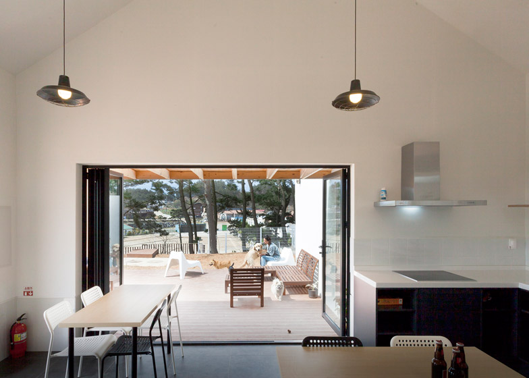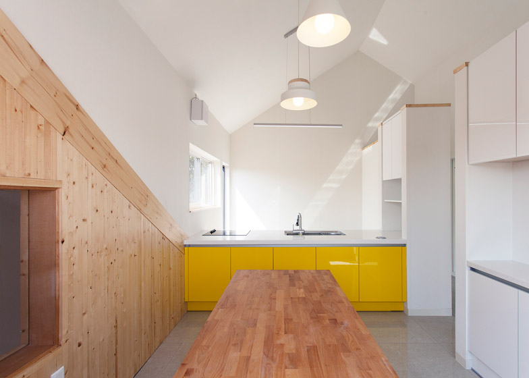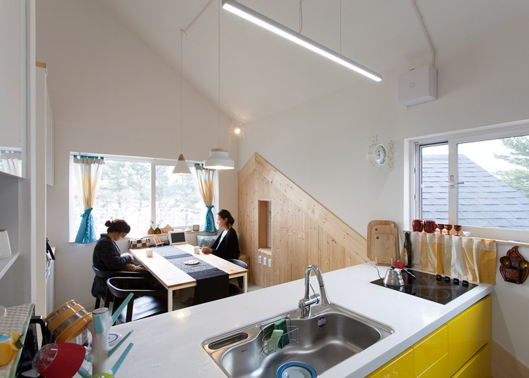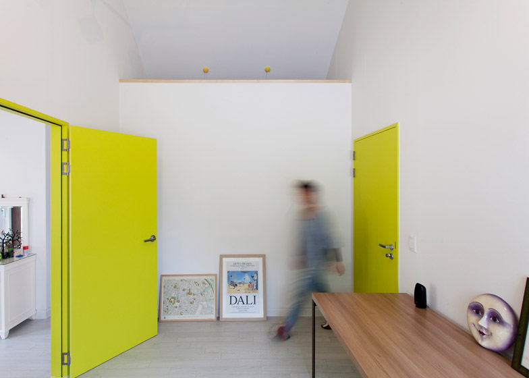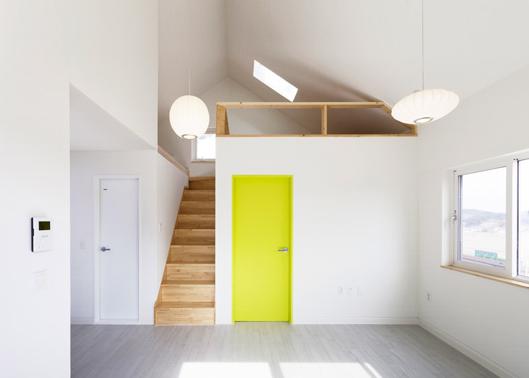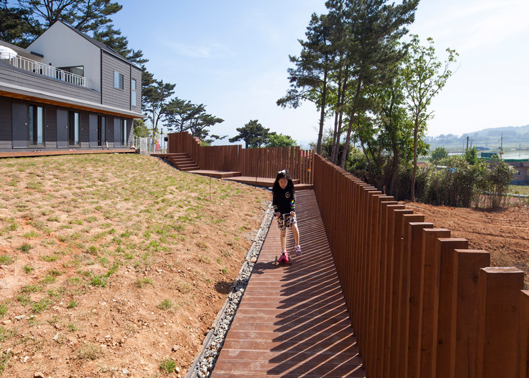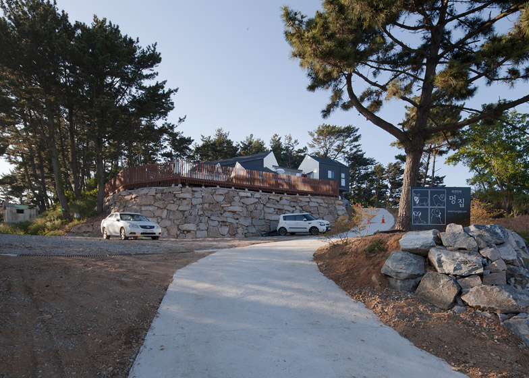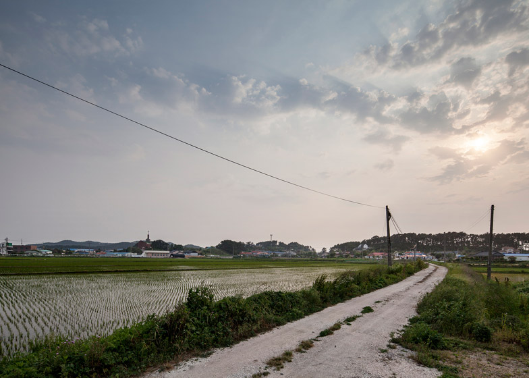This dog-friendly guesthouse and residence in the South Korean province of Chungcheongnam features doors decorated with canine illustrations and a sloping playground overlooking the rural landscape (+ slideshow).
Mungzip guesthouse and residence – which translates from Korean as Bow-wow House – was designed by Seoul studio Design Band YOAP for a woman in her early 30s plus her husband, mother and troop of pet dogs.
The family wanted to relocate to the countryside in the west of South Korea to set up a dog hotel for tourists exploring the region with their four-legged friends.
The couple also needed to escape from a "vicious circle of debt" caused by escalating real-estate prices in Seoul.
"All through her life the client has always been with her dogs, but she often had trouble with finding good accommodation for her and her dogs while traveling," explained the architects. "She dreamed of a small but comfortable place for all the dog lovers."
"The beautiful location, her decision to break a social convention, and a unique programme of a special guesthouse for dog lovers – all these conditions fascinated us and the project went fast."
The clients purchased a plot of land on a hill above the town of Sowon-myeon Padori in Chungcheongnam Province for their new home and business.
The architects devised a timber-framed residence for the site, and split it into three parts to provide separate quarters for the couple and guests, and an annex for the client's mother.
The guesthouse is situated on the lowest part of the slope to lessen the impact of noise and privacy on the family residence that is set on the hillside above.
A small house-shaped residence and terrace on the roof of the guesthouse makes up the annex, while the couple's house and their shared living space angles away onto the slope. This angled volume screens a private garden to the rear.
"The private house was split into two masses for the married couple and her mother, and the axis were rotated," explained the architects.
"This minimised the overlapped volume of each program, and naturally lessened the noise problem."
Illustrations of different dog breeds mark the doors of the four individual guest suites that form the base of the residence.
Floor-to-ceiling windows decorated with kennel-shaped outlines are designed to give both dogs and their owners views over the countryside.
The glazing opens onto an elevated terrace and playground on top of a stone retaining wall. It is surrounded by wooden fencing with only vertical fence posts – avoiding any horizontal beams that could help canine guests to escape.
Tiles and laminated flooring in each of the suites and the shared kitchen ensures muddy paw-prints can be easily cleaned.
Design Band YOAP was set up in 2013 by Hyun Bo Shin, Inkeun Ryu and Doran Kim. One of the studio's first projects was a Seoul apartment block with sliced corners and sloping walls.
Photography is by Shin Do Keun.
Project credits:
Architecture: Design Band YOAP
Design team: Hyun Bo Shin, Inkeun Ryu, Doran Kim, Minhee Kang
Construction team: Song Dong-sun/Mangchisori
Structure engineering: Yongwoo Engineering, Hammer Sound
Building equipment: Jungyeon Engineering


