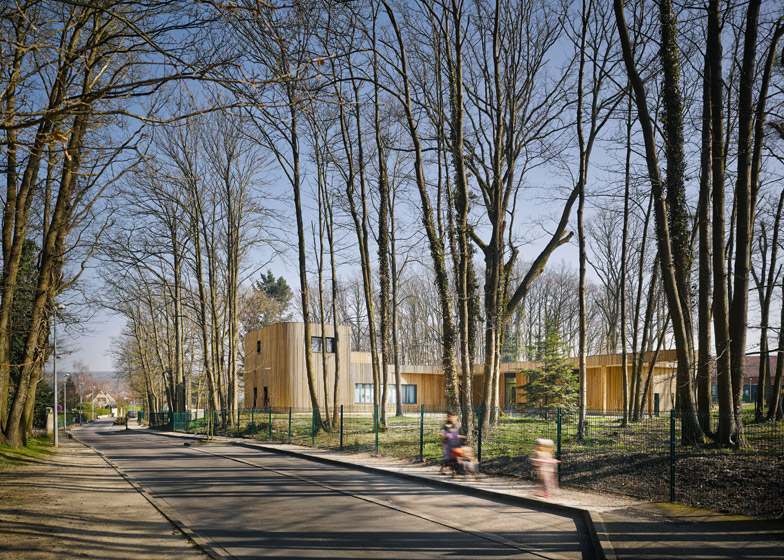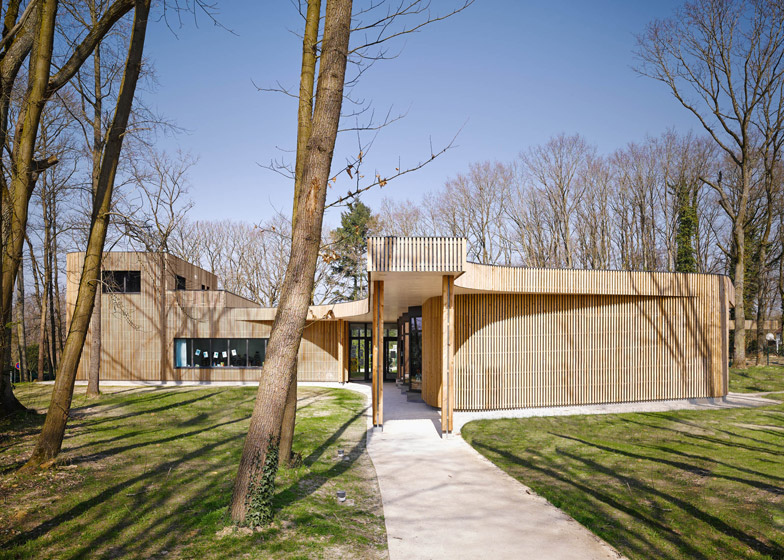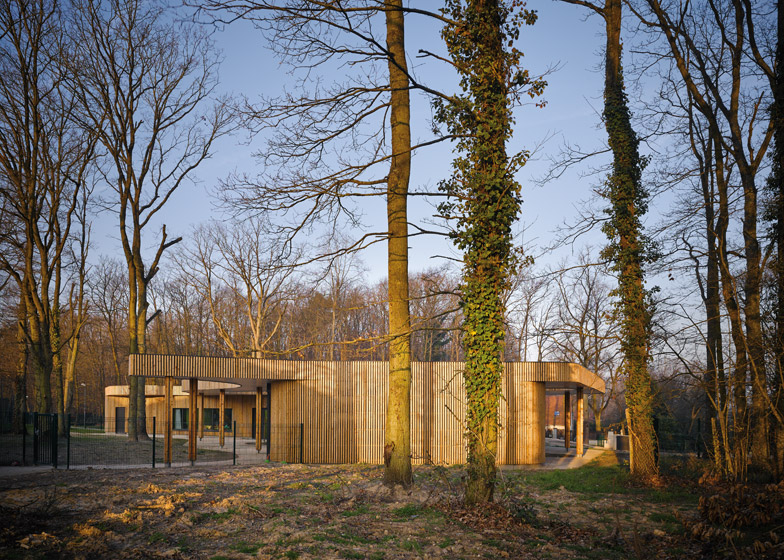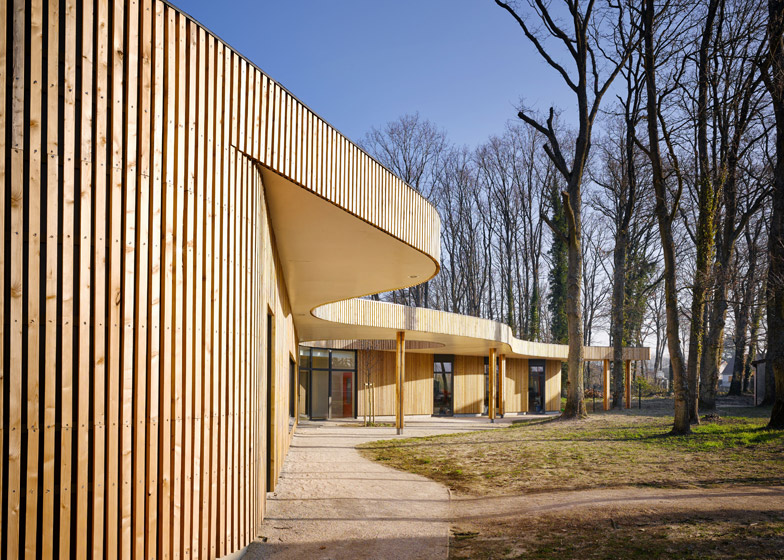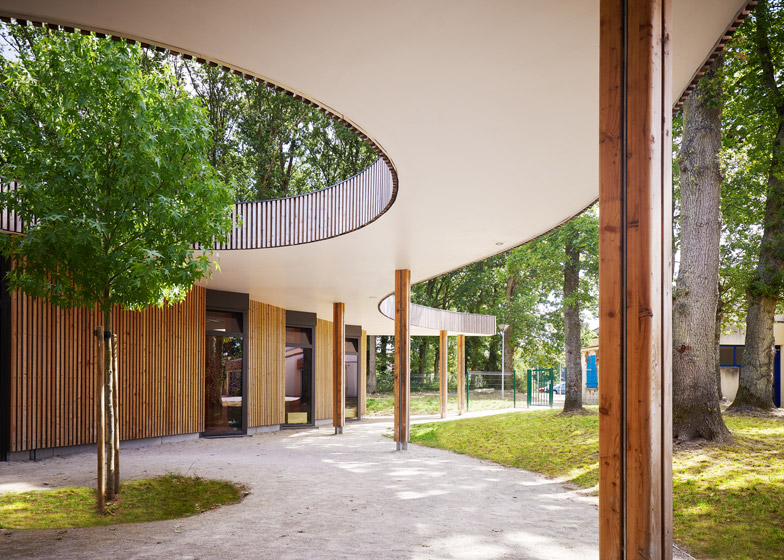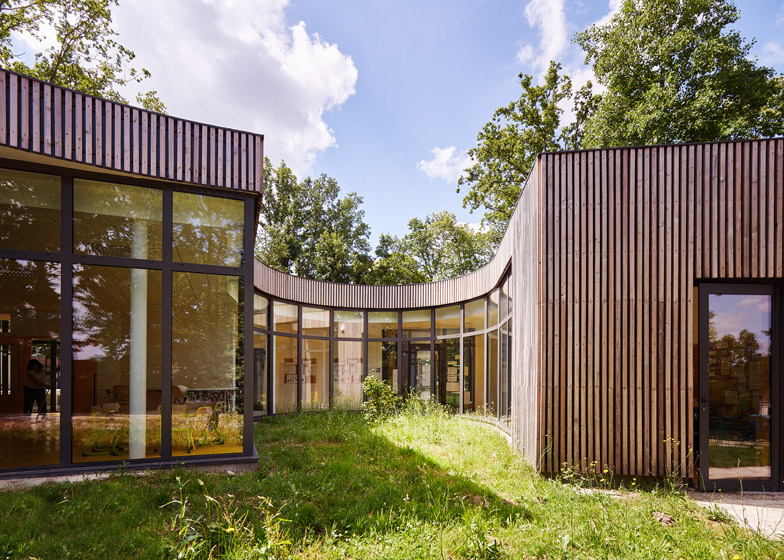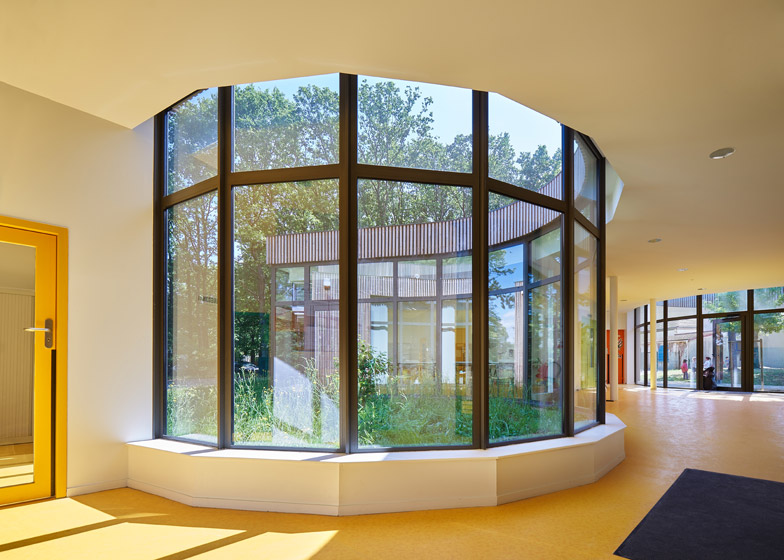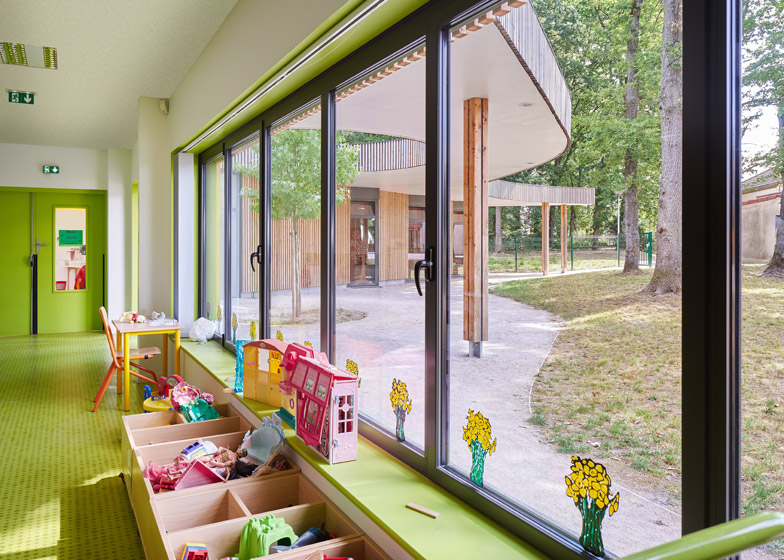A wavy roof shelters paths and patios as it meanders through the woodland surrounding this timber-clad school in the French town of Briis-sous-Forges (+ slideshow).
The school is situated in a forested area that previously contained a playground and housing for teaching staff. The building was designed by Paris firms MU Architecture and Archicop to provide after-school and summer school facilities for children ranging in age from three to ten years.
The building is visible through the trees from the nearby road and has a predominantly low profile, with a two-storey turret rising from one end. Its plan incorporates three branches that extend outwards towards the forest, forming three separate sheltered playgrounds for the different age groups.
"The imposing presence of the forest on the site has always been a leading point to our design," architect Grégoire Dubreux told Dezeen.
"On one hand, we defined the shape and the implantation of the building with the rhythm and the density of the trees, and on the other hand we interpreted the forest vocabulary like the reinterpretation of the clearing, with the softness of the curves, the raw material, the brown colours and the green roof."
The building's curving facades are clad in vertical battens of larch wood that echo the trunks of the surrounding trees.
Timber cladding is an increasingly popular device in school building design, with recent examples in France including a kindergarten in Mayenne by Topos Architecture, and an office and playroom building at a school in Hostens clad with chestnut shingles by architecture studio Dauphins.
At MU and Archicop's Children's House, a free-form roof extends out beyond the walls to cover a series of walkways and courtyards.
"The curves smooth the transitions between the playgrounds and give the impression the building is rolling out as one you walk around it," Dubreux added.
"We applied the cladding as thin vertical battens to enhance the look of the roof, which slides off and on from the wall, and to accentuate the curved shapes of the whole building."
In places, the roof is interrupted by circular openings with trees growing up through their centres. Timber columns support the roof and enhance the visual connection with the tree trunks.
Full-height glazing is incorporated into the wooden surfaces in places to provide views from the interior towards the forest.
The main entrance is set into one of the facade's glazed sections, while the open circulation area between the building's three wings is largely wrapped in glass.
A concave glass wall that extends into the central reception area encloses a small garden and contributes to the space's bright and open feel.
The local governors stipulated that the building should include some low-income housing, so a small residence is situated on the upper storey.
An external staircase leads up to the residence, which contains an open-plan kitchen and living area connected to a terrace on the school's roof.
Photography is by David Foessel.

