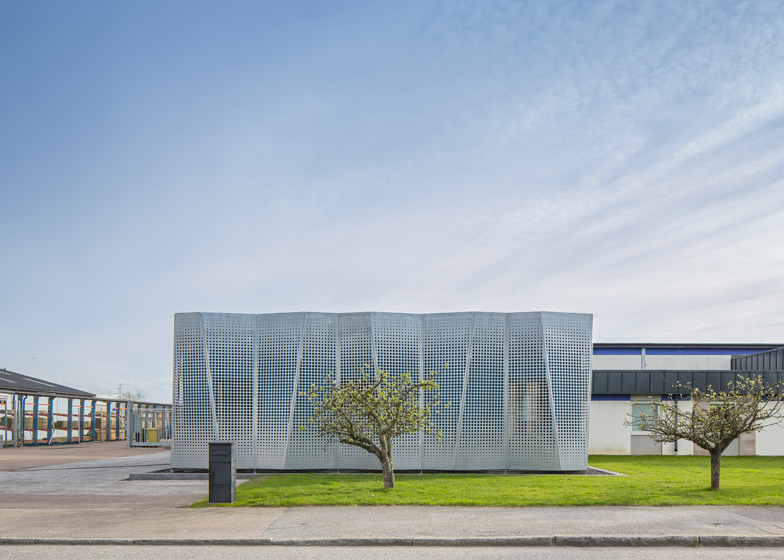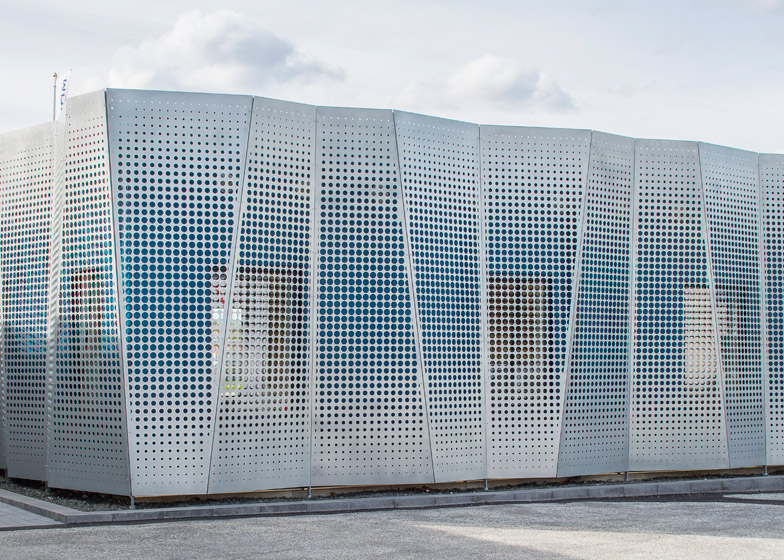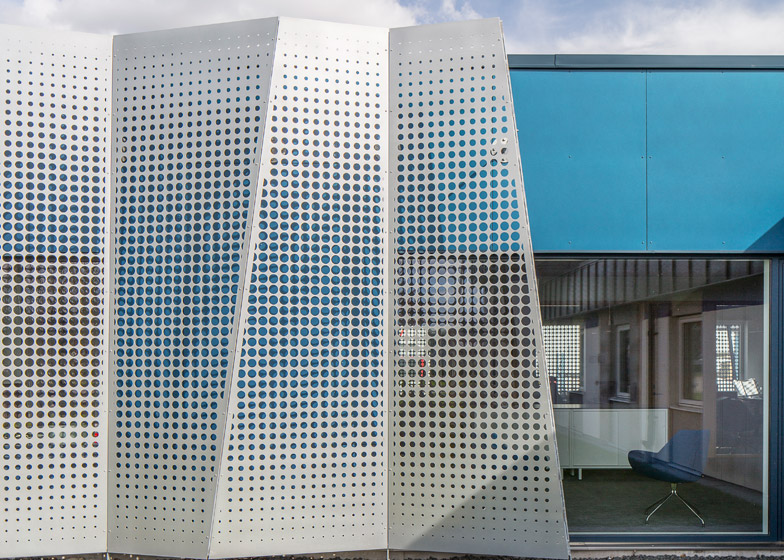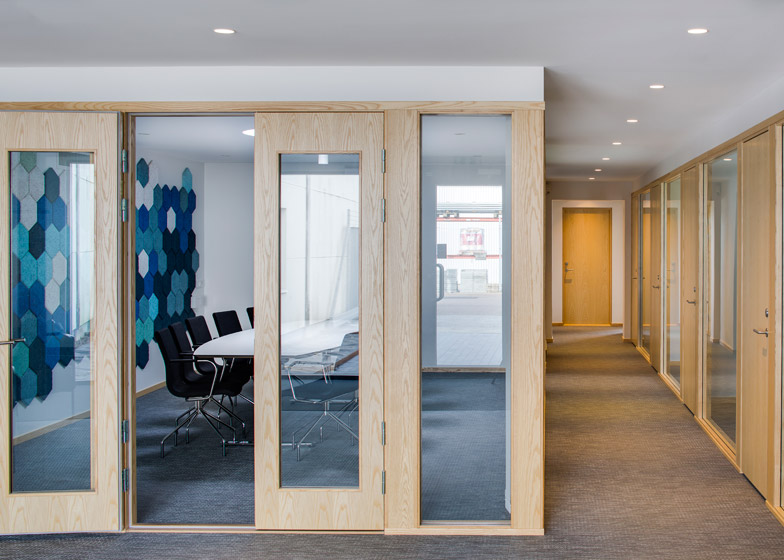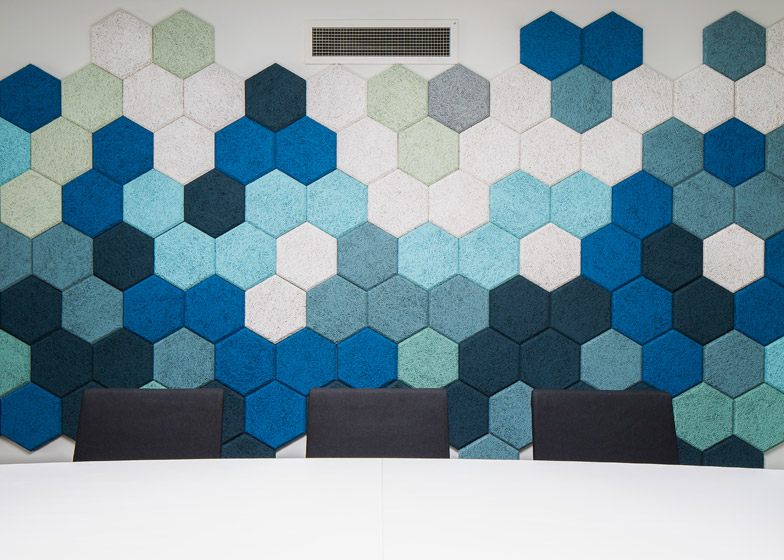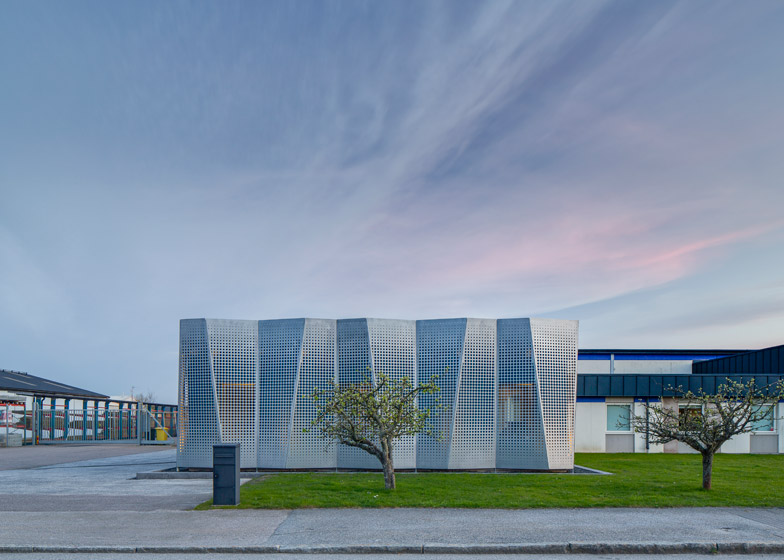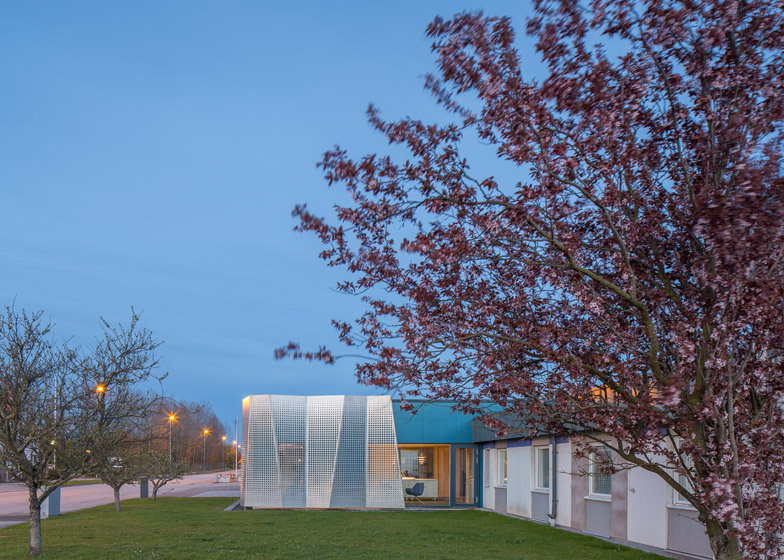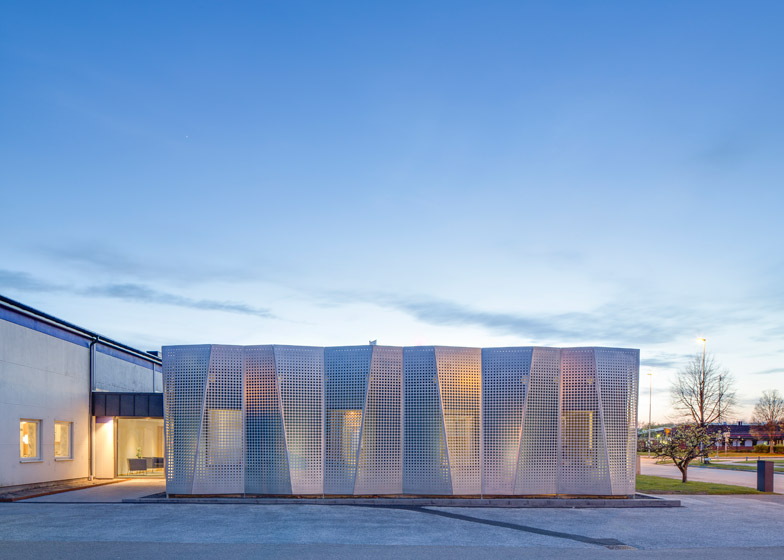Swedish firms Johan Sundberg Arkitektur and Blasberg Andréasson Arkitekter used sheets of perforated metal to create a faceted facade for this office extension on a Lund industrial estate, helping to "break up the area's mediocrity" (+ slideshow).
The extension by Johan Sundberg Arkitektur and Blasberg Andréasson Arkitekter provides five new offices and a meeting space for Lund construction firm Byggom, which is located in the city's business district of Gastelyckan.
The single-storey structure is attached to one corner of the company's existing offices and is covered in angled, titanium-coated screens. These are dotted with circular perforations that let light through into the rooms behind.
Perforated metal is used in many colours and variations to enliven the facades of otherwise simple structures. Other examples include a truck-driving school in Paris, a water-cooling facility in Ohio and a parking garage in Miami.
The architects designed the tactile and patterned facade to differentiate the offices from its "mediocre" neighbours, and represent the construction business.
"At the edge of every city there are sparsely populated areas with various industrial and commercial buildings and warehouses," explained the architects. "The houses are practically indistinguishable from one another, often built in simple materials and using the same jargon."
"Areas like these are problematic for a number of reasons, and yet they are accepted as an unavoidable part of the urban nature, not unlike a paunch in middle age or rubbish outside of an ice cream dealer in the summertime," they added.
"[The client] wanted an extension that would break up the area's mediocrity; an honest attempt to create an interesting experience for visitors as well as employees."
The rows of laser-cut circles increase in scale towards the centre of each panel and create a gridded pattern across the facade.
The zigzag formation of the panels is intended to soften the corners of the structure. Vibrant blue window frames can be seen behind the perforations, adding a hint of colour to the otherwise grey building. Lights from the offices within illuminate the facade at night.
"With the grid gradient and the reflex colour behind, the varying depth and the shadow play it produces, the building appears to change depending on the time of day and the weather," explained the design team.
Inside, an open-plan meeting space links the five individual offices with the old building to the rear. Each features timber-framed windows and doors, and mottled grey carpet.
Photography is by Markus Linderoth.
Project credits:
Chief Architect: Johan Sundberg
Architecture studios: Johan Sundberg Arkitektur, Blasberg Andréasson Arkitekter
Cooperating architects: Mattias Andréasson, Patrik Bengtsson, Staffan Rosvall
Client: Byggom AB
Facade: Champions Mekaniska Verkstad
Facade sheets: Swiss Pearl
Powder coating: Akzo Nobel Interpon
Windows and doors: Schüco

