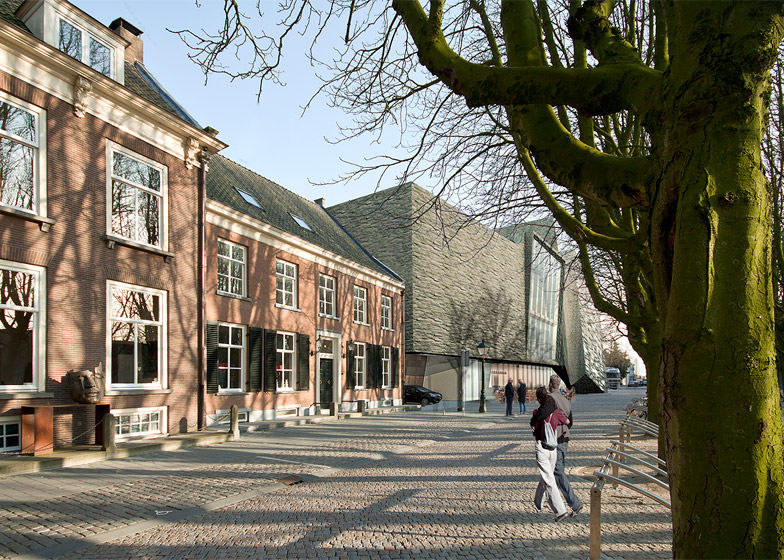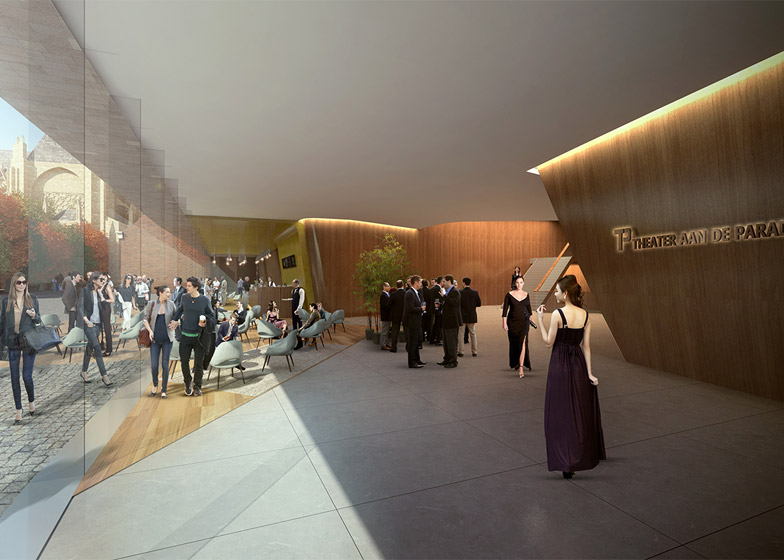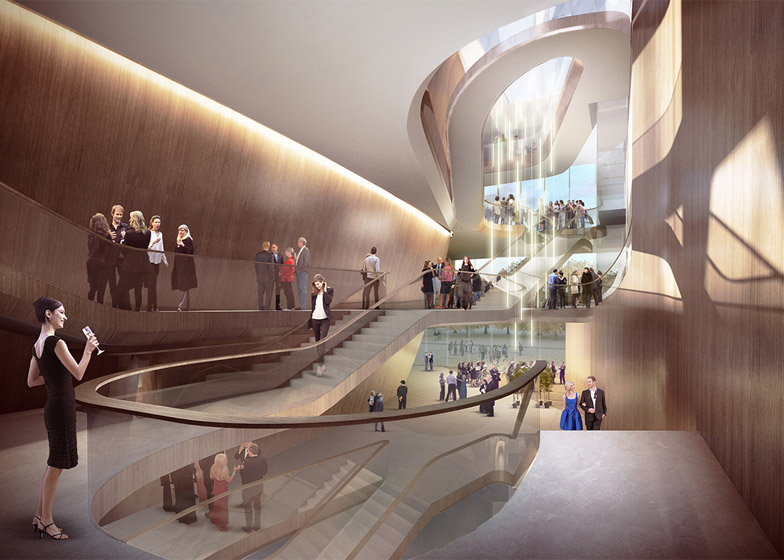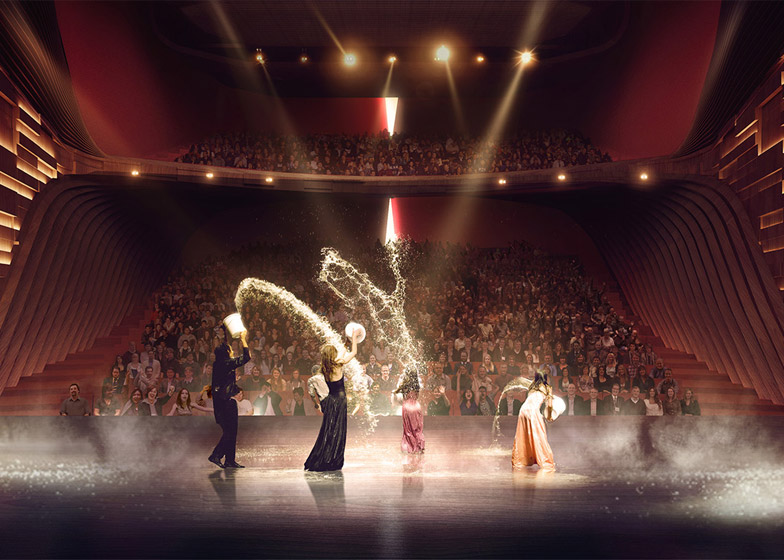UNStudio has been selected to design the new theatre for Den Bosch, the Netherlands, after winning a city-wide public vote (+ slideshow).
Citizens were given final say over the design selected to replace the city's existing Theater aan de Parade. The proposal by Amsterdam-based UNStudio won 57 per cent of the vote, beating the other shortlisted design by Rotterdam studio Ector Hoogstad Architects, and will now progress towards a planning application.
Public participation via online voting or crowdfunding is starting to become more common for large-scale projects. Last week, work completed on a 400-metre-long pedestrian bridge in Rotterdam described as the "world's first crowdfunded public infrastructure project", while designer Karim Rashid took to Facebook earlier this year to encourage New York residents to vote for the facade of a building he is designing for the city.
Intended to reference geological formations, the theatre is conceived as four separate but connected volumes, featuring facades of natural stone.
Large windows will line the gaps between the four volumes, framing views of the nearby St John's Cathedral and Parade Square. The building will also open out to its surroundings during major public events, including the city's annual carnival.
"Ideas surrounding sensation and cultural expression form the conceptual basis of the design," explained Ben van Berkel, the founder and principal architect of UNStudio.
"The massing of the building is simultaneously single and multiple," he continued. "The shifting displacement of the volumes suggests separation and fragmentation, while moments of intersection fuse the volumes and result in an autonomous, single object within the urban fabric."
The existing theatre was built in the 1970s but is considered an eyesore by many local residents. The two main aims of the new Theatre on the Parade are to improve the visitor experience and to create a building that fits in with its setting.
To achieve this, UNStudio's design centres around a public foyer that sits at the same level as the public square. This foyer will be a column-free 19-metre-high space that extends through four levels.
"The various levels of the vertical foyer can be utilised simultaneously for a variety of commercial functions," said van Berkel. "This enables flexible programming for public and private events, shows and conferences. Such additional programming adds liveliness and versatility to the theatre building and extends its public function."
The building will accommodate two auditoriums. The largest, with 950 seats, will be housed in a volume that is slightly sunken underground to reduce its visual impact. Internally, its walls will be covered with wooden lamellas to improve acoustics.
The smaller auditorium, named Paradezaal, will seat 420 people. It will feature both a flexible stage and retractable seating to allow various types of performance – some shows could take over the entire space and offer no seating at all.
Related stories: see more from UNStudio
Sliding walls will allow the theatre cafe to open out to the square, while a terrace on the third floor will offer views over the city skyline. Logistics areas, including loading bays and changing rooms, will be located out of sight in the basement.
The designs by both UNStudio and Ector Hoogstad Architects for Theatre on the Parade were selected by a panel of judges. Van Berkel and Joost Ector were then invited to present their ideas to an audience of local residents, ahead of the vote.
A total of 2,681 people cast a valid online vote, according to UNStudio, plus the municipality conducted a separate survey of 5,000 people.
The firm will now develop its design ahead of a planning application. Construction is scheduled to begin in 2017, with an anticipated opening date in 2020.
UNStudio has previously completed theatres in the Dutch town of Spijkenisse and in Graz, Austria.






