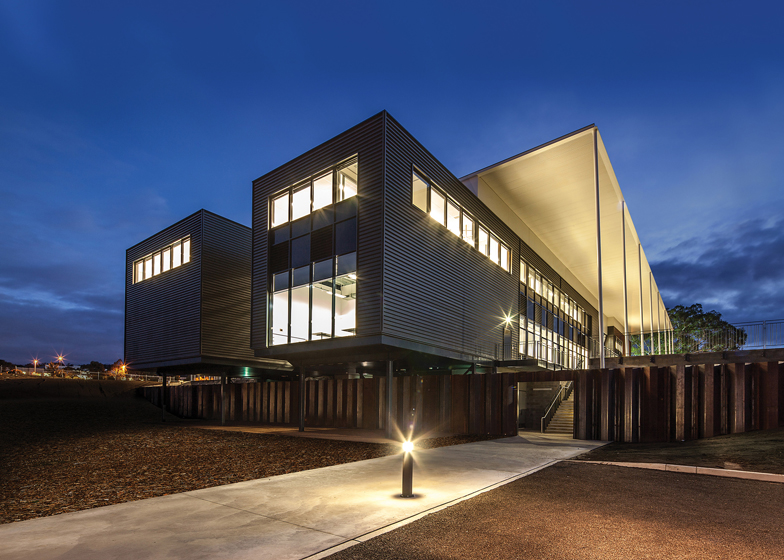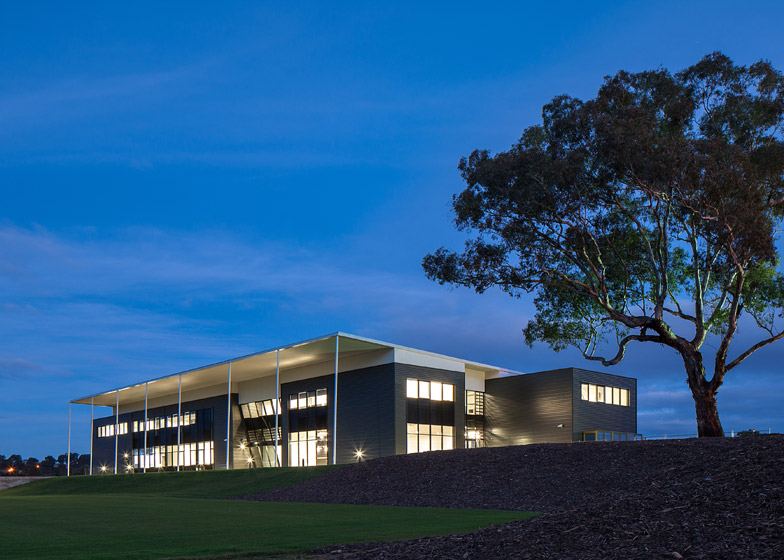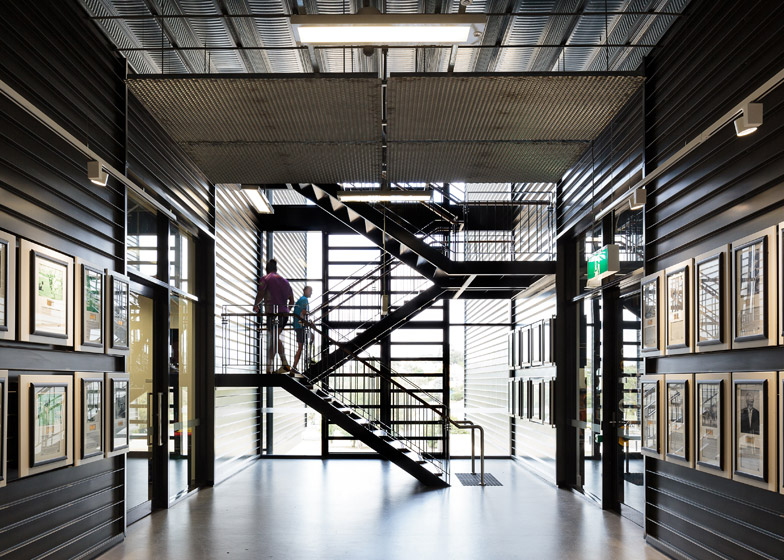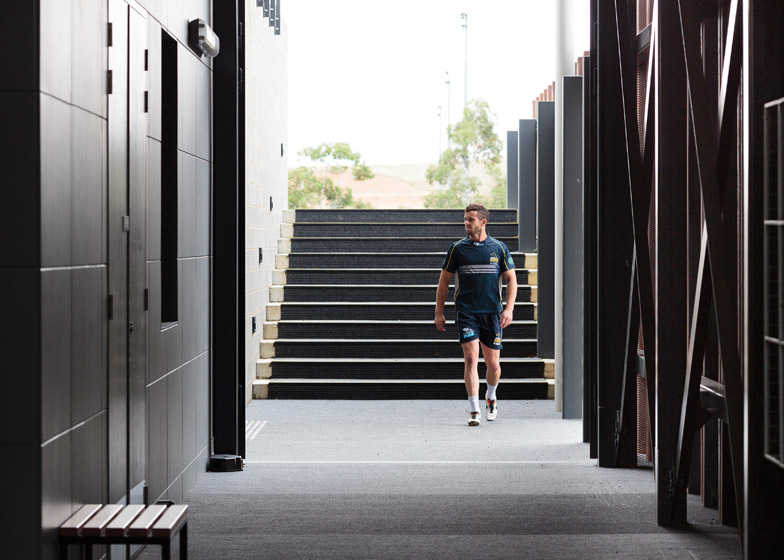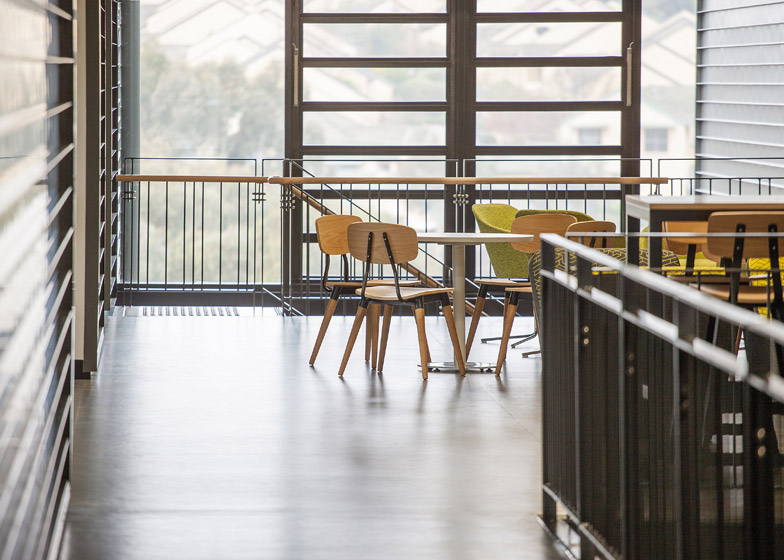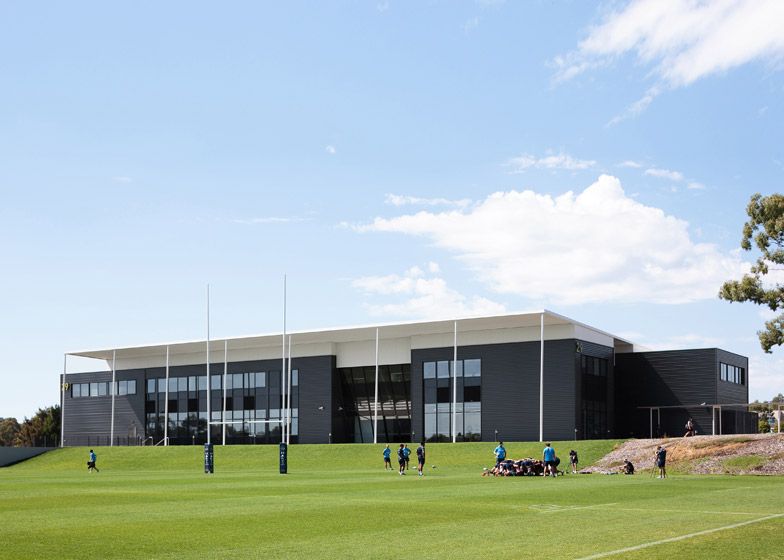Metal-clad boxes stand on opposite sides of a glazed atrium to form this sports education and training facility at the University of Canberra, which features an indoor sprint track (+ slideshow).
Designed by Australian firm Cox Architecture, the University of Canberra Sporting Commons is the first phase in a masterplan for a new precinct to support teaching, research and vocational training in the fields of sports sciences.
It accommodates a range of occupants, including the university's department of health and sciences, and local rugby club ACT Brumbies.
The building comprises two rectilinear volumes arranged on either side of a central concourse that functions as the main circulation space and incorporates areas for casual seating.
Members of the local community are able to access the atrium, where a Hall of Fame displays memorabilia dedicated to the achievements of stars supported by the region's sporting associations.
"A simple planning concept has been adopted for the Sporting Commons to accommodate the needs of multiple shared stakeholders," said the architects in a statement.
"Through both the formal and incidental interactions that occur, the facility fosters relationships and encourages sporting growth on a practical, scientific, and educational level."
Facilities located on the northern side of the main concourse include bio-mechanical testing rooms, a physiology research laboratory and an environmental chamber, while the indoor sprint track can be found on the southern side. Identical material finishes were used to create a sense of unity between the different areas.
Dark sheet metal applied to both external and internal surfaces is intended to give the structure a sense of robustness, which is tempered by the use of plywood panels and timber details that introduce warmth and tactility to the design.
At one end, the two black volumes extend over a corrugated weathered-steel retaining wall, behind which a passage provides a private route for players heading indoors from the adjacent training pitch.
Stairs lead from this level to a colonnade lined with slender columns and sheltered by a thin white roof, intended to contrast with the solidity of the metal boxes. Another roofed walkway marks the approach to the main entrance.
"The expressive northern colonnade acknowledges the pedestrian spine aligned with the main pedestrian link to the university hub, and provides an informal viewing embankment to the northern playing field," the architects added.
Cox Architecture has offices all across Australia. The firm also recently completed another project in Canberra – a lightweight glass and steel extension to a heritage-listed house.

