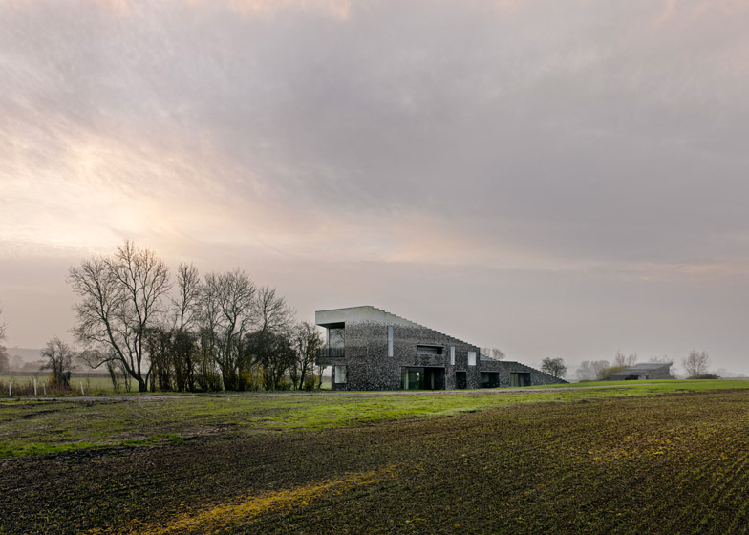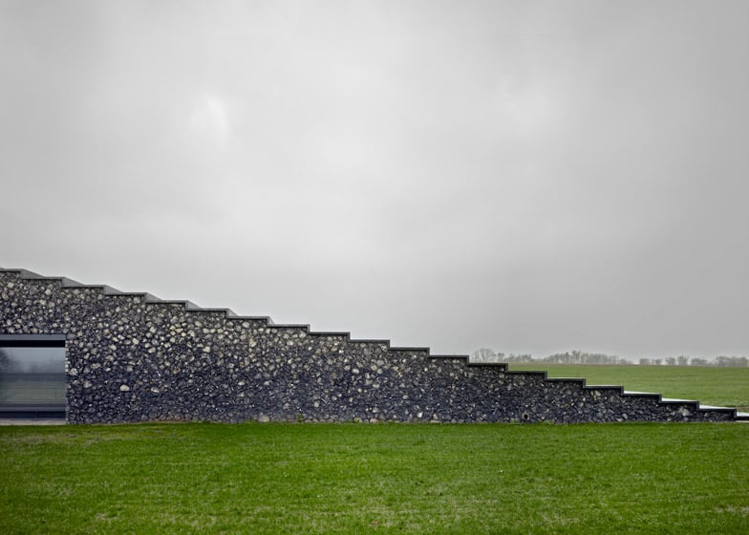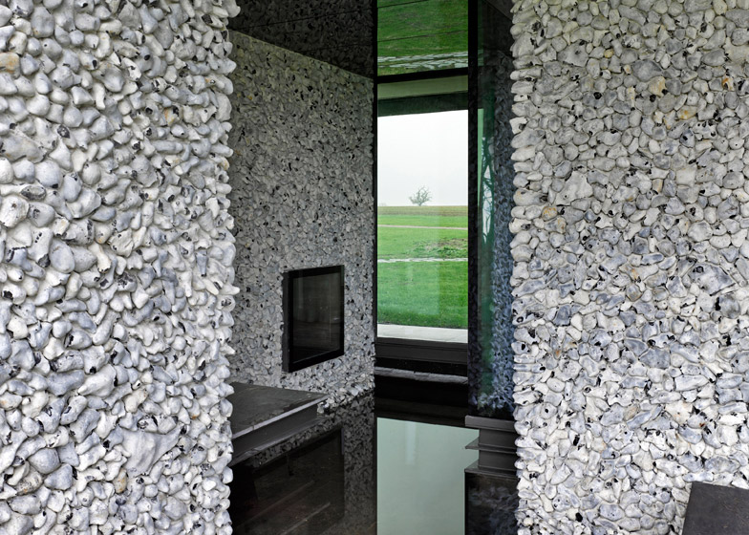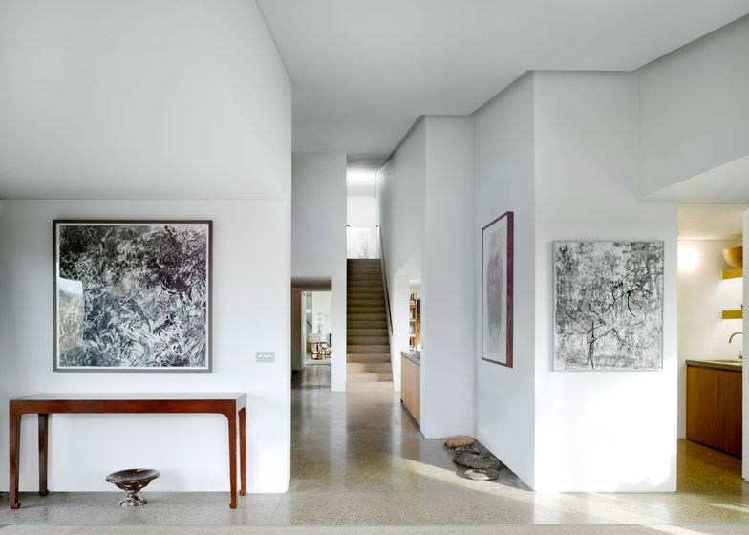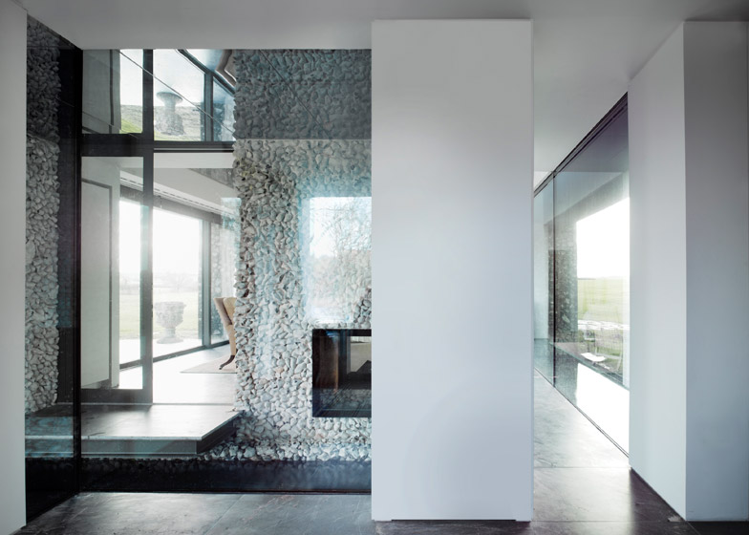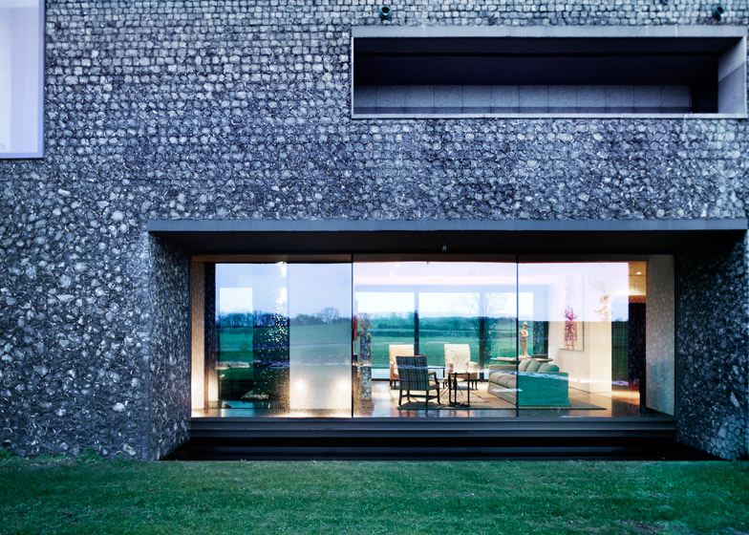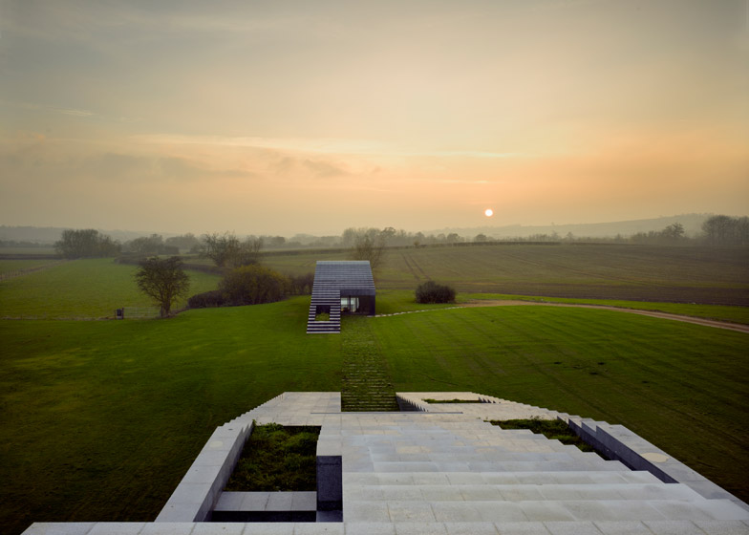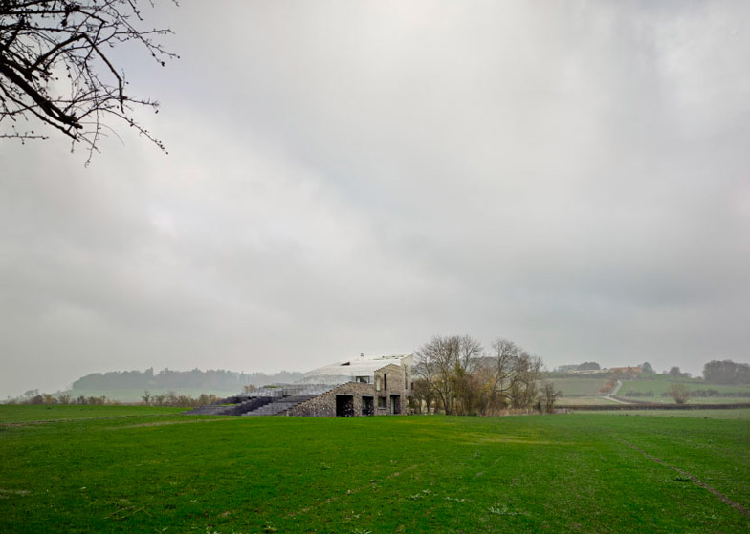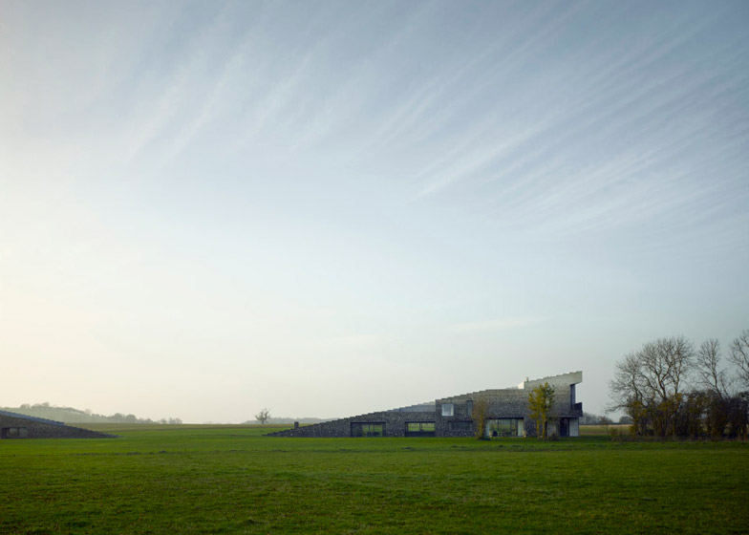Lumps of flint give a textured facade to this English countryside residence, completed by London firm Skene Catling de la Peña for one of the world's richest families (+ slideshow).
Located in the grounds of Waddesdon Manor in Buckinghamshire, Flint House is a house and annex commissioned by Jacob Rothschild, lord of the estate and head of the historic banking family. His brief was to provide accommodation for a visiting art curator.
The site is located over the chalk fissure that extends down from Norfolk to the cliffs of Dover, which prompted Skene Catling de la Peña to develop a design around the use of flint – a sedimentary rock that often appears as nodules in chalk.
It is a material rarely used in contemporary architecture, with the few exceptions including a London house with a flint wall.
"Flint is an ancient material related to jasper, obsidian and onyx; a hard, cryptocrystalline form of quartz found in one geological seam in the UK, and in abundance on the surface of the ploughed fields surrounding the site," said the architects.
The material was used to clad the walls of both buildings. But rather than using pieces of flint at random, they were sorted into layers of tone, with darker strata at the bottom. Towards the top, they become chalky white to match the pale terrazzo roofs.
"The lowest courses of flint are blackest and rough hewn with large gallets in black mortar joints," said the team.
"The walls and terrazzo roofs fade in six coloured strata as the flint progresses up the building, from galleted black through finely knapped greys, and finally into courses of long, narrow blocks of white chalk, where the building appears to dissolve into the sky."
The two buildings are both triangular in profile, and they angle away from one another – like two hills with a valley in between.
The terrazzo tiles covering the rooftops create steps leading up to viewing platforms, offering views out over the area's expansive meadows. There are also various openings, which form sunken rooftop gardens.
"The Flint House and annex form two stepped, linear monoliths that appear pulled from the landscape as geological extrusions of infinite age, with the rough texture and rawness of their surroundings," explained the architects.
"The buildings are both viewing platforms and condensing lenses for the surrounding panorama," they added.
The rock analogy also continues inside the main house – a grotto-like space features walls of flint nodules that have been left uncut to reveal their knobbly forms.
This space also houses a pool of water that runs right through the building. A ceiling of black glass reflects the water, intended to create the illusion of infinite space.
Other rooms in this 465-square-metre building include a dining room, a kitchen, a library and study, and three bedrooms, all distributed across two storeys. The 115-square-metre annex contains a two-level studio apartment.
"The programme moves from the utilitarian and open spaces at the centre of the site to more contemplative, private rooms buried in the existing trees at the far ends of each building," added the designers.
"The internal 'river' carves a mysterious, internal cave through the structure that separates the public spaces from the more introspective, with views across water, through fire and expanded in reflections."
Waddesdon Manor was first built in the 19th century as a weekend home for the Rothschild family. Today the estate is administered by a charitable trust overseen by Jacob Rothschild, whose penchant for contemporary art and architecture has led to works by David Hockney, Richard Long and Sarah Lucas being installed in the building and grounds.
In 2011, Rothschild also added an archive building to the site, designed by London studio Stephen Marshall Architects.
In a similar vein, the Flint House has been furnished with a selection of contemporary, classic and bespoke pieces. Examples include a solid chalk dining table and a pair of marbled urns.
Flint House was one the 37 winners of the RIBA's 2015 awards, and is also shortlisted for best house in the World Architecture Festival awards.
Photography is by James Morris.
Project credits:
Client: Lord Rothschild
Architects: Skene Catling de la Peña
Project team: Charlotte Skene Catling, Jaime de la Peña, Theodora Bowering, Amaia Orrico, Tomoaki Todome, Samuel Chisholm, Tom Greenall, Jordan Hodgson, Daniel Peacock
Collaborators & Consultants: Marc Frohn
Client advisor: Colin Amery
Landscape and garden designers: Mary Keen, Pip Morrison
Interior designer: David Mlinaric
Structural engineers: eHRW Engineers Haskins Robinson Waters, Adam Redgrove, Stephen Haskins
Mechanical and electrical engineers: Max Fordham – Kai Salman-Lord
Civil engineers: Infrastructure Design Studio – Martin Jones
Quantity surveyors: Selway Joyce Partnership – Nick Tarrier, Ed Smith, Hui Meng
Flint consultant: The Flint Man – David Smith
Lighting consultants: Spellman Knowlton
Lighting design: Claire Spellman, Christopher Knowlton
Ecology consultant: Bernwood
Environmental conservation services: Chris Damant


