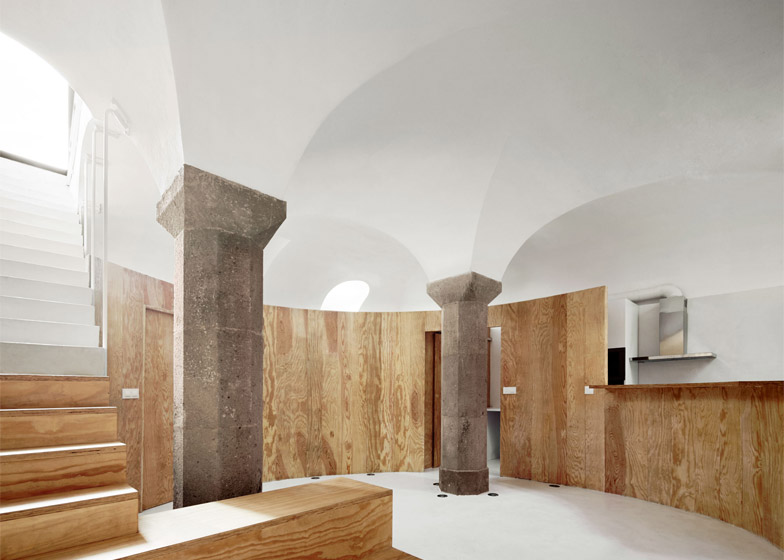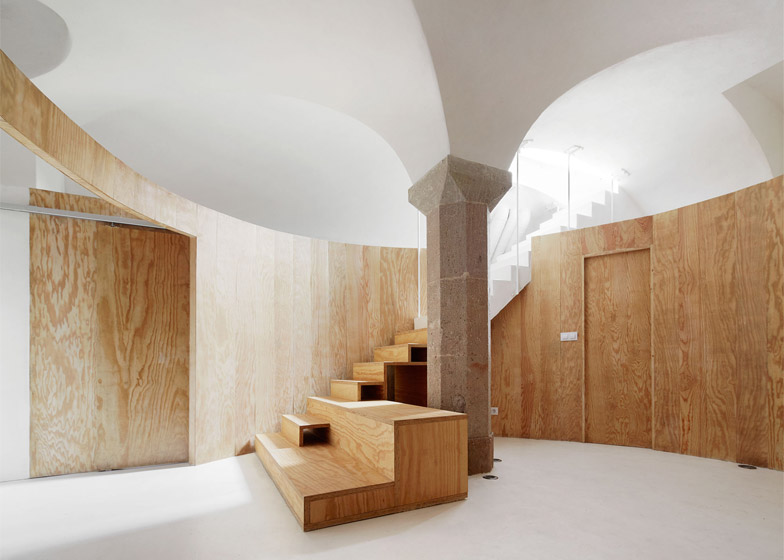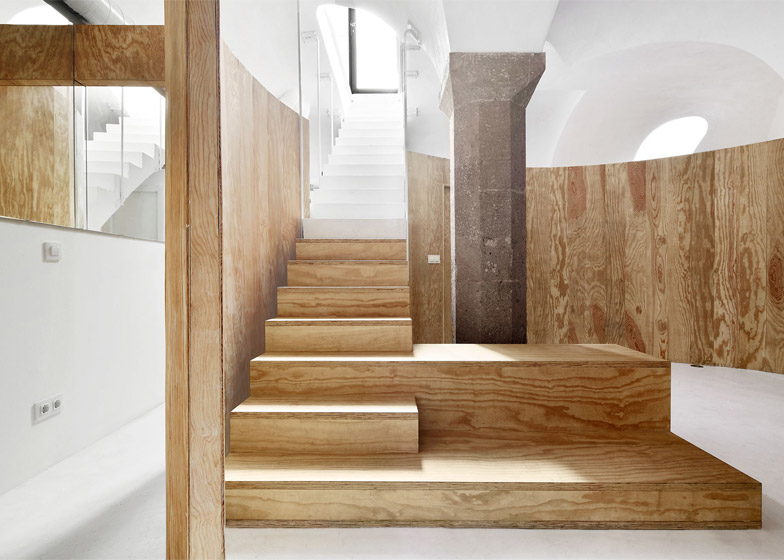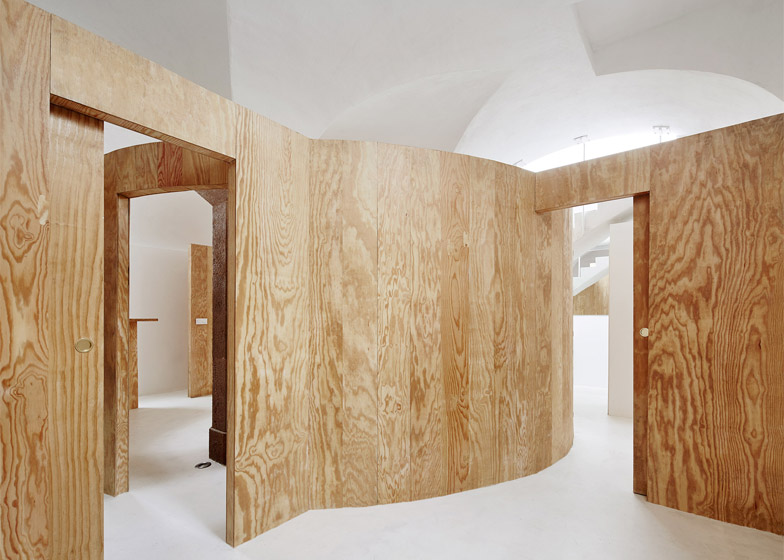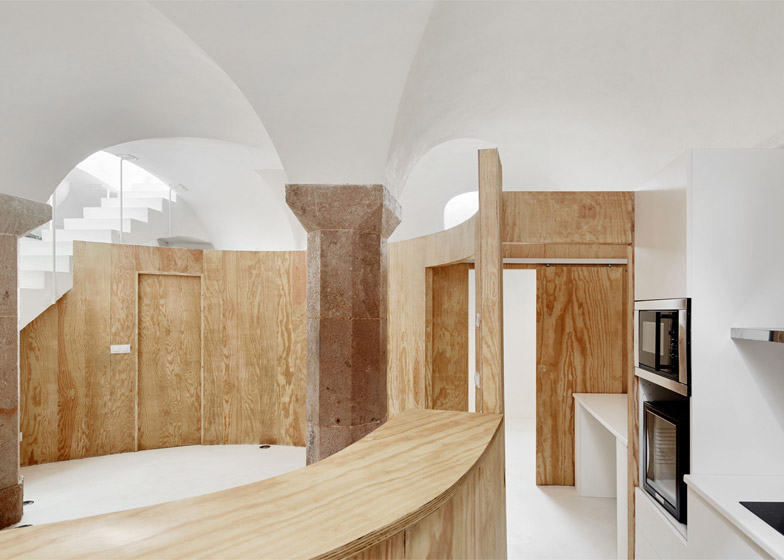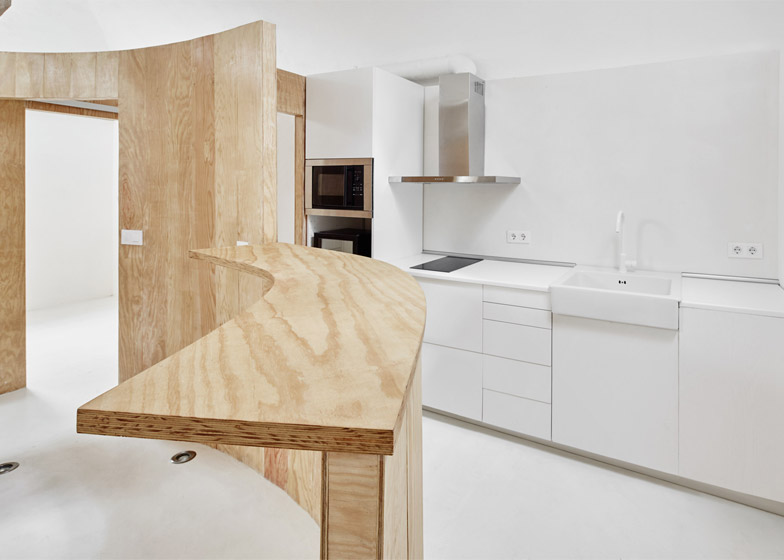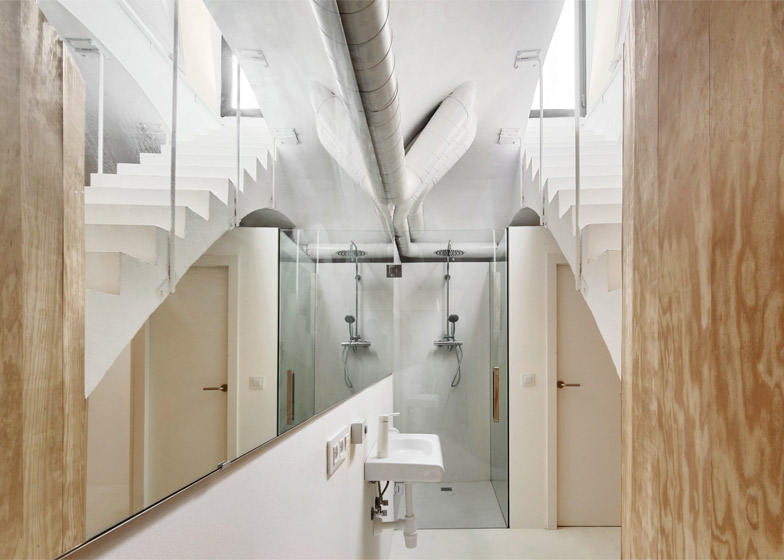Architect Raúl Sánchez has converted the vaulted basement of a Barcelona house into a subterranean apartment, with rooms separated by a curving pine partition (+ slideshow).
A stone and pine staircase leads down into the small space below the house, which is located in the La Barceloneta neighbourhood, a finger of land that stretches out from the Spanish city into the Mediterranean Sea.
Local architect Raúl Sánchez, who founded RAS Arquitectura in 2005, remodelled the 55-square-metre space – now known as Apartment Tibbaut – by using the curving pine partition to separate a central living space from more private rooms around the perimeter.
Layers of peeling paintwork were stripped from a pair of octagonal columns that support the canted ceiling, revealing the original stone surfaces, while the ceilings and walls were resealed with waterproof mortar to offer protection from damp.
"The interior of the simply built, very small structure had a real monumental look, presided over by two octagonal stone pillars from which domes and vaults rise to cover the space and bear the weight of the upper floors," said Sánchez.
"The client had requested the creation of an open-floor space. However, this monumentality, coupled with the shortage of natural light and view to the outdoors, led to another proposal," he added.
"The single-space concept could be maintained but with greater spatial complexity, by overlapping and intersecting two living spaces: a central, common, multipurpose space and a perimeter of small designated-use rooms."
Curving panels of laminated pine create the partition that curls around the central living area and separates each of the rooms. These sections of wall stop short of the vaulted ceiling, revealing snippets of the original architecture above.
A glass door opens at street level onto the old flight of stone steps. These stretch down to meet a new flight of hollow timber stairs, which can also be used as a bookcase.
The glazed entrance lights the central living space and the gap above the timber walls allows natural light to filter though to the bedroom, shower room and a small study located around the edges.
"From the ground level, up to the level marked by where the domes begin, the view is partially interrupted by partitions, creating an anticipation of what lies beyond on the other side, and giving contour to the inner world," said the architect.
Sliding doors recede into slots in the wooden partitions to segregate or unify the spaces, while the toilet is wedged under the upper portion of the staircase and is the only completely enclosed room.
Related stories: see more apartment renovations
The property's seaside location and subterranean setting means there are few natural light sources and the high humidity levels demanded significant damp-proofing work to be undertaken to make the space habitable.
The floor was raised to accommodate under-floor heating and coated with a layer of white microcement, while the walls were resurfaced with waterproof mortar to prevent damp from seeping through. A dehumidifier funnels excess moisture from the air.
The limited palette of white plasterwork and pale wood was deployed to help reflect light and to leave the decor open to the client's interpretation.
"The laminated pine dividing walls highlight the items in the centre of the space, while contrasting with the white surfaces of the existing walls," said Sánchez.
"This is the serene canvas against which future users will splash the colours and textures of their furnishings and belongings."
"When we removed the worksite floodlights in early summer we found that natural light filled the space and bounced on the walls nicely, creating a very pleasant and comfortable humidity-free space which seemed much bigger than its meagre 55 square metres," he added.
Photography is by Jose Hevia.
Project credits:
Architecture: RAS Arquitectura
Engineering: Mares Ingenieros
Structure: Sustenta
Interiors: RAS Arquitectura and Diana Tibbaut

